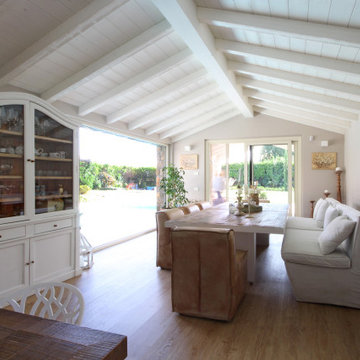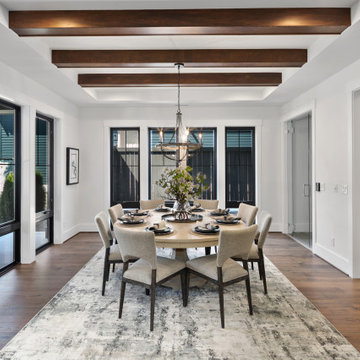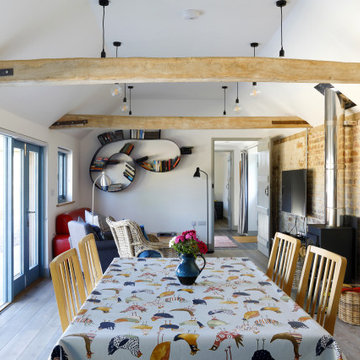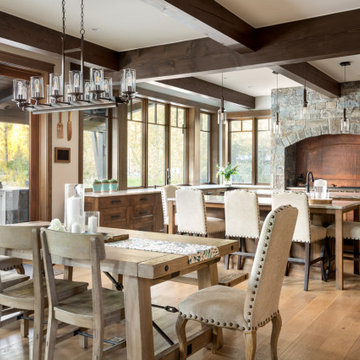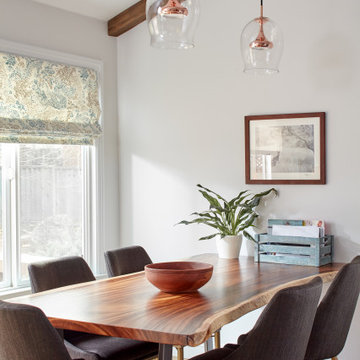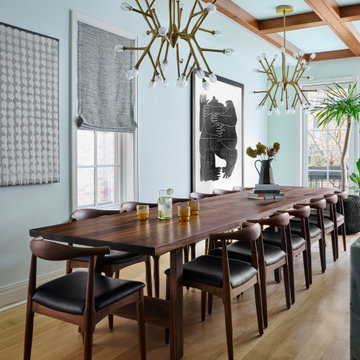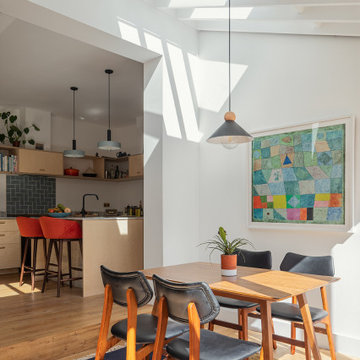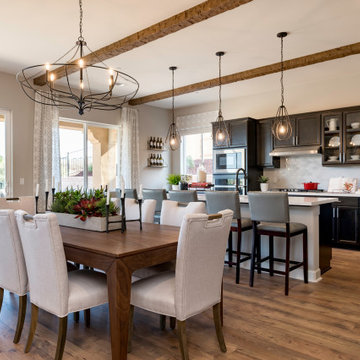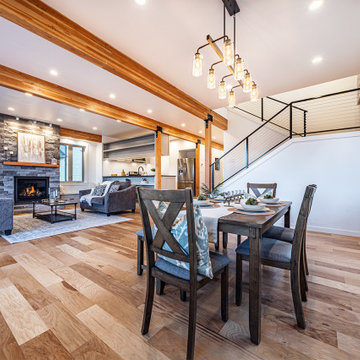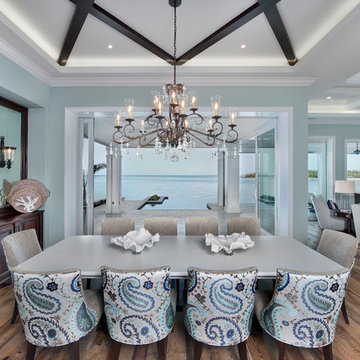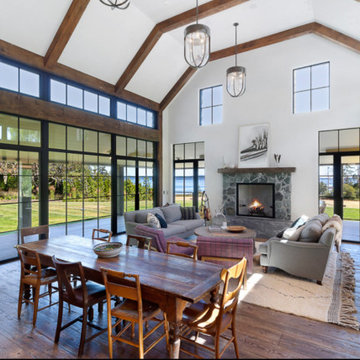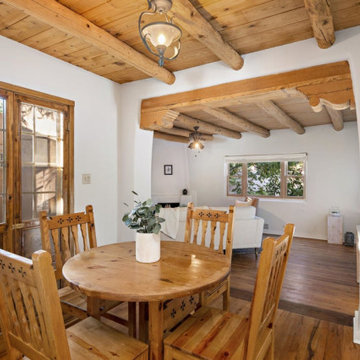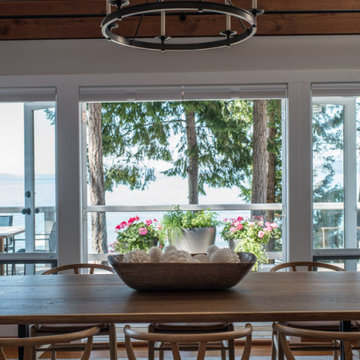Dining Room Design Ideas with Medium Hardwood Floors and Exposed Beam
Refine by:
Budget
Sort by:Popular Today
161 - 180 of 846 photos
Item 1 of 3

The Finley at Fawn Lake | Award Winning Custom Home by J. Hall Homes, Inc. | Fredericksburg, Va
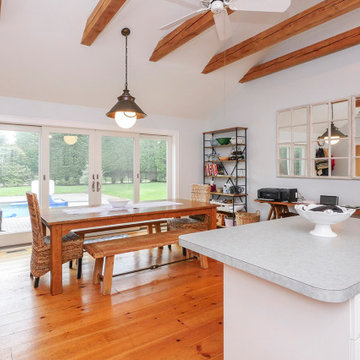
Gorgeous dining room in a large kitchen, with beautiful sliding 4-Panel French Doors we installed. This amazing multi-panel sliding door open out onto a patio and beautiful pool area.
4-Panel Sliding French Doors from Renewal by Andersen Long Island
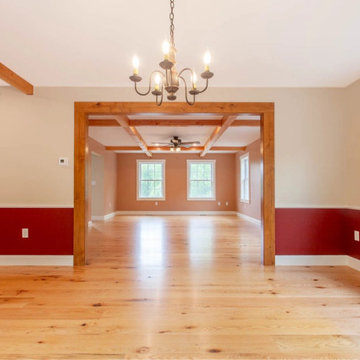
This charming New Hampshire residence features very rare rustic-grade Red Oak Planks in 8″ widths, finished with an oil-based, satin-sheen finish.
Flooring: Character Red Oak Plank Flooring in 8″ widths
Finish: Vermont Plank Flooring Aldrich House Finish
Construction: Valken Construction
Please note: Character Grade Red Oak timber is extremely difficult to source, and may be available by special request only. Character Grade White Oak may be preferable to achieve this look.
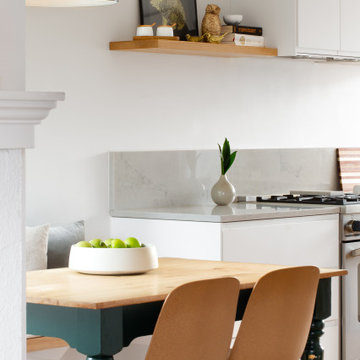
Remodel of an existing kitchen to incorporate a functional space for a family of four. The design included a custom dining nook with a built in bench.
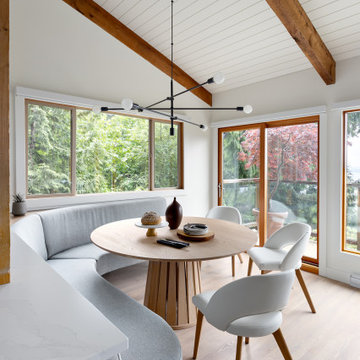
The new owners of this 1974 Post and Beam home originally contacted us for help furnishing their main floor living spaces. But it wasn’t long before these delightfully open minded clients agreed to a much larger project, including a full kitchen renovation. They were looking to personalize their “forever home,” a place where they looked forward to spending time together entertaining friends and family.
In a bold move, we proposed teal cabinetry that tied in beautifully with their ocean and mountain views and suggested covering the original cedar plank ceilings with white shiplap to allow for improved lighting in the ceilings. We also added a full height panelled wall creating a proper front entrance and closing off part of the kitchen while still keeping the space open for entertaining. Finally, we curated a selection of custom designed wood and upholstered furniture for their open concept living spaces and moody home theatre room beyond.
* This project has been featured in Western Living Magazine.
Dining Room Design Ideas with Medium Hardwood Floors and Exposed Beam
9
