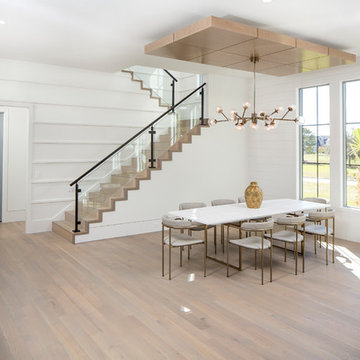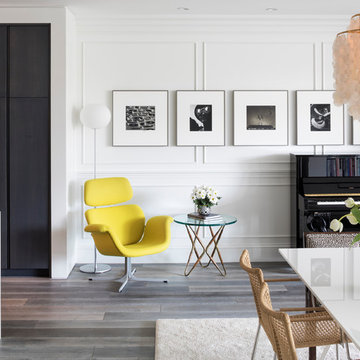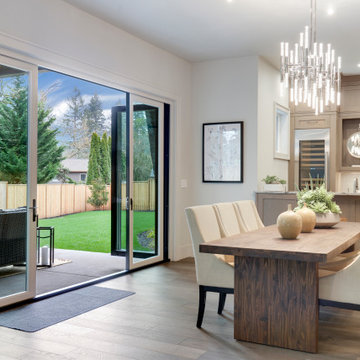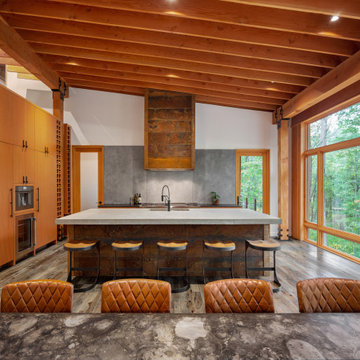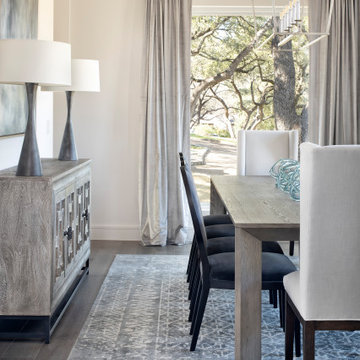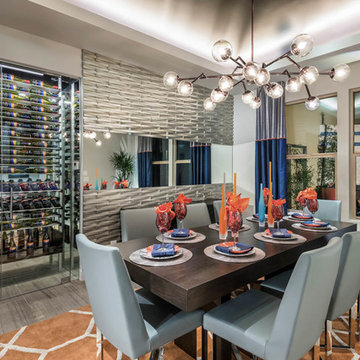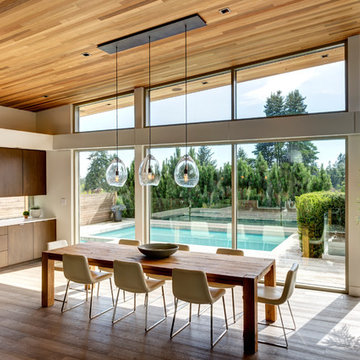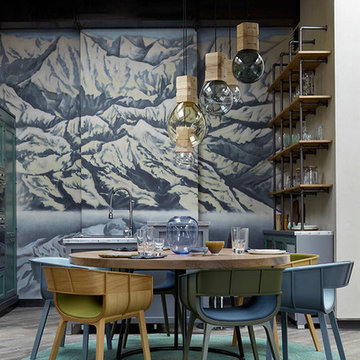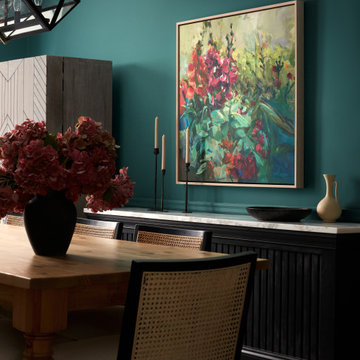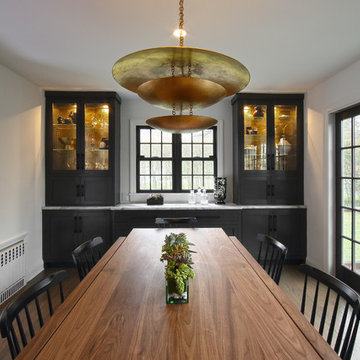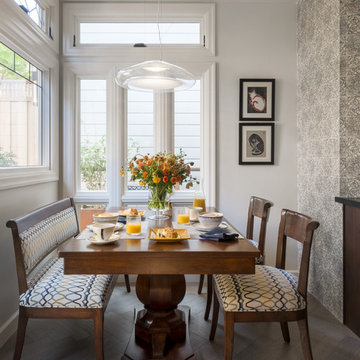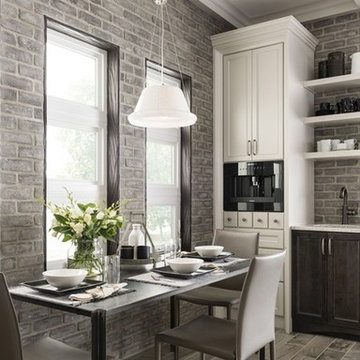Dining Room Design Ideas with Medium Hardwood Floors and Grey Floor
Refine by:
Budget
Sort by:Popular Today
101 - 120 of 936 photos
Item 1 of 3
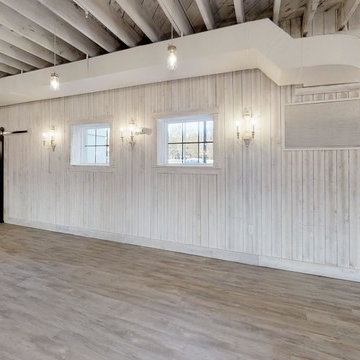
Old dairy barn completely remodeled into a wedding venue/ event center. Lower level area ready for weddings

A Mid Century modern home built by a student of Eichler. This Eichler inspired home was completely renovated and restored to meet current structural, electrical, and energy efficiency codes as it was in serious disrepair when purchased as well as numerous and various design elements being inconsistent with the original architectural intent of the house from subsequent remodels.
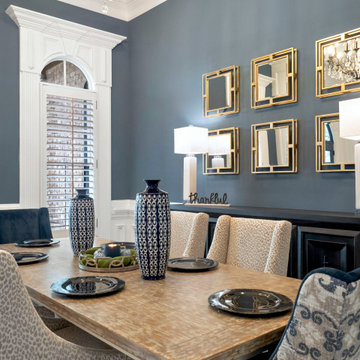
Dinner is served in this spectacular dining room where birthday and holiday dinners will be surrounded by love, togetherness and glamour. Custom chairs with luscious fabrics partnered with a weathered reclaimed wood table, flanked by a beautiful and tall black antique server where comfort will be paramount.

Originally, the room had wainscoting that was not in scale. Architectural interest was added by creating an entirely new wainscoting. The new picture rail on the wainscoting allows for an interesting art display that repeats the angular shapes in the wainscoting.
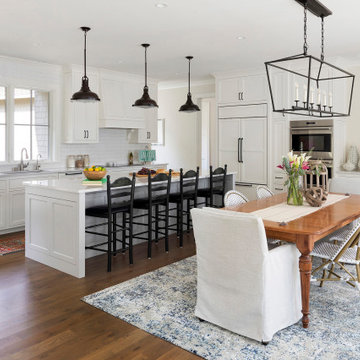
This great room allows for ease of entertaining, with open spaces each defined by light fixtures, cabinetry and ceiling beams (not seen in this photos - it's behind the photographer)
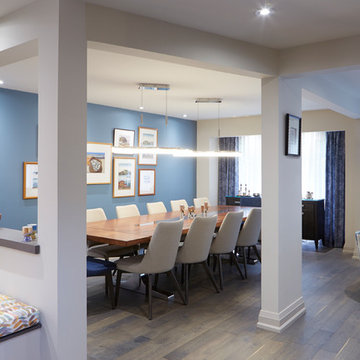
We opened the wall between the former living room and family room to create a large entertaining area. Because the home's architecture made it impossible to recess new support beams, we were faced with dealing with bulkheads and posts. We decided to turn these into a feature and created a grid of angled archways to set the spaces apart from each other. The front hall closet was removed (left side of pic) and an opening cut into its back wall to allow natural light into the foyer. A built-in bench sits handily near the front door, with pullout storage beneath.
The former living room now serves as a large dining area for a 12-foot long custom table. The live edges of the wood slabs were located at the centre of the table, creating a stream-like opening covered in glass.
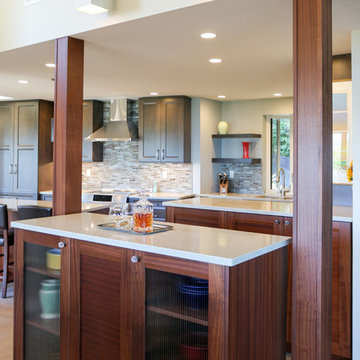
A Sapele buffet with wine storage (on the back side to protect the wine from UV damage) provides a physical separation between the kitchen and the dining area while maintaining access to the beautiful view beyond the dining room. The furniture piece buffet is supported by bunn feet and is accented with ribbed glass. The wall sconces above the buffet have been painted to match the wall and provide both up and down lighting. To provide continuity to the support post, each post was wrapped in Sapele stained to match the cabinetry.
WestSound Home & Garden magazine
Dining Room Design Ideas with Medium Hardwood Floors and Grey Floor
6
