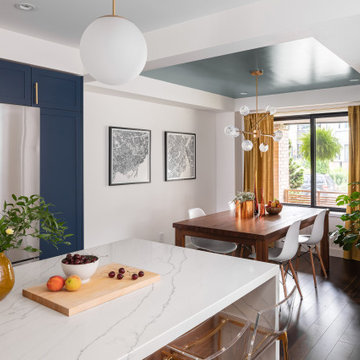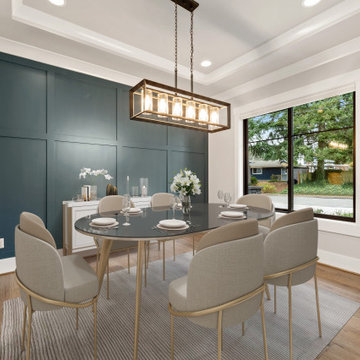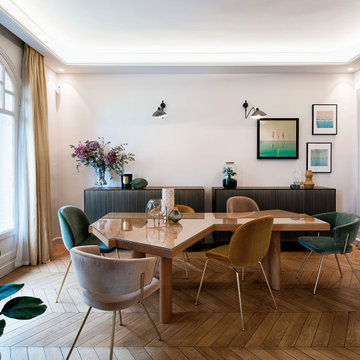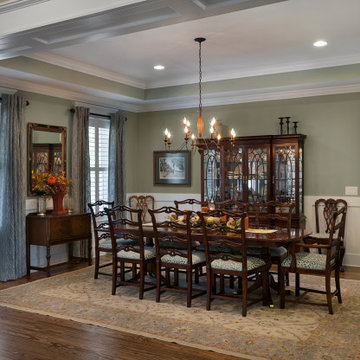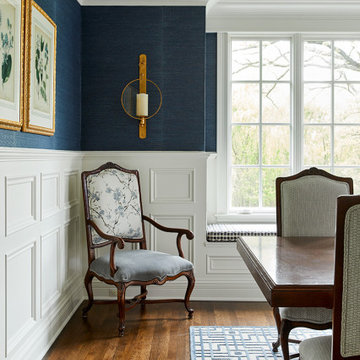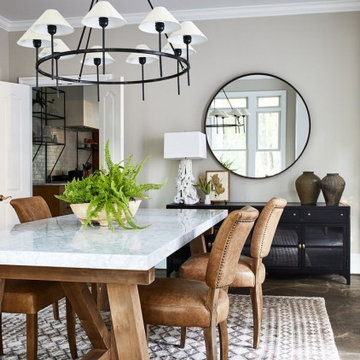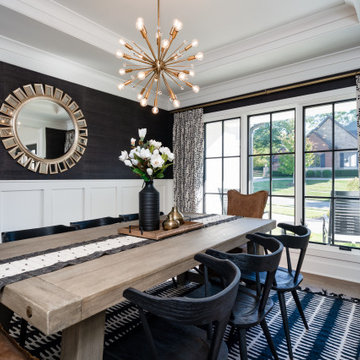Dining Room Design Ideas with Medium Hardwood Floors and Recessed
Refine by:
Budget
Sort by:Popular Today
61 - 80 of 501 photos
Item 1 of 3
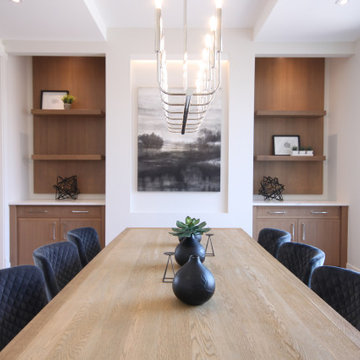
Large formal dining room with inverted ceiling feature. Multiple built-in white oak, micro-shaker cabinetry, quartz countertops with warm marble veining, art niche, polished nickel hardware, and lighting. White oak panels and shelving for accents. Large floor to ceiling windows to capture all the natural light and views

La sala da pranzo è caratterizzata dal tavolo centrostanza, la parete in legno con porta rasomuro ed armadio integrato ed il camino rivestito in pietra, il pavimento in gres grigio è integrato con il parquet utilizzato per la parete ed il mobilio vicino
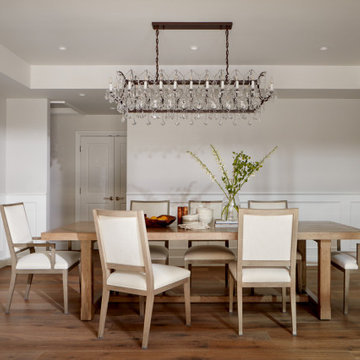
Simple and elegant, this dining room shines beneath the glow of a linear chandelier.
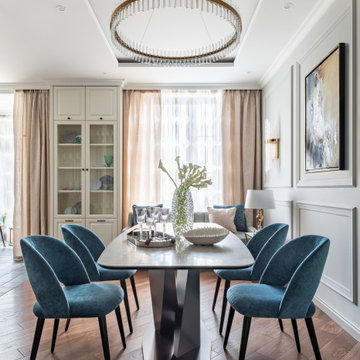
Светлая столовая зона в общем пространстве кухни-гостиной, оформленная в оттенках серого, молочного и цвета морской волны. Современная подвесная люстра-обруч, абстрактная картина в золоченой раме, настенные молдинги. Для сохранения визуальной легкости пространства выбран элегантный стол со скругленными краями. Морская тематика продолжается в декоре: необычное блюдо цвета ракушки, волна на картине. | A bright dining area in the common space of the kitchen-living room, decorated in shades of gray, milky and sea green. Modern pendant hoop chandelier, abstract painting in gilded frame, wall moldings. To preserve the visual lightness of the space, an elegant table with rounded edges was chosen. The marine theme continues in the decor: an unusual shell-colored dish, a wave in the picture.
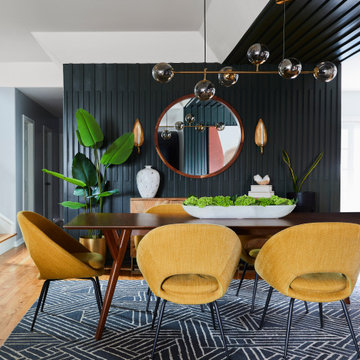
We made an awkward open space into a functional and sophisticated haven, uniquely blending mid-century charm with the essence of California living. Designed to harmoniously accommodate both playfulness and refined living, our client's vision was to create an inviting living space, a stylish dining area, and a fun-filled kid's play zone all within one cohesive layout.
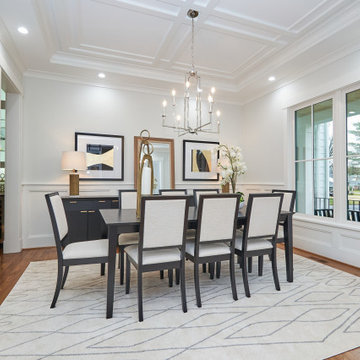
The formal dining room is right off the entry way. A decorative ceiling treatment, wainscoting, and a polished nickel light fixture give the space some character.
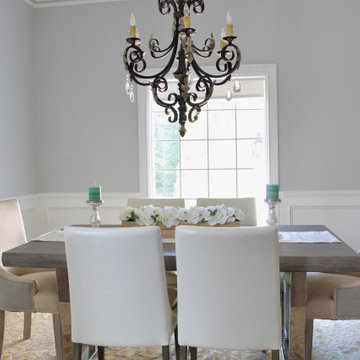
This bright and airy dining room conjoining kitchen and living room, easily seats 6-8, large window brings in plenty natural light. Soft color decor compliment the theme from foyer and living room.
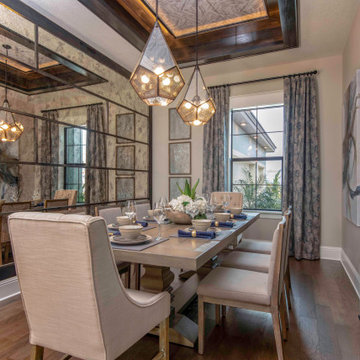
The intent of the antique mirror feature wall was to create a vibe of old world meets new world intertwined. The built-in wine display is a splendid touch for the space. Introducing different wood tones in the floor, ceiling, and furniture gives the space the warmth and depth needed.
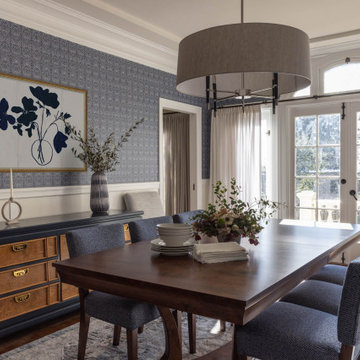
Beautiful! The dining room is layered and sophisticated, with elegant patterned wallpaper, a navy and burlwood credenza with warm brass hardware, and upholstered chairs in classic denim tones.
The transitional chandelier and handsome wood table embrace the timeless style our clients requested. We finished the look with modern accessories for an unexpected twist in the space.

Download our free ebook, Creating the Ideal Kitchen. DOWNLOAD NOW
This family from Wheaton was ready to remodel their kitchen, dining room and powder room. The project didn’t call for any structural or space planning changes but the makeover still had a massive impact on their home. The homeowners wanted to change their dated 1990’s brown speckled granite and light maple kitchen. They liked the welcoming feeling they got from the wood and warm tones in their current kitchen, but this style clashed with their vision of a deVOL type kitchen, a London-based furniture company. Their inspiration came from the country homes of the UK that mix the warmth of traditional detail with clean lines and modern updates.
To create their vision, we started with all new framed cabinets with a modified overlay painted in beautiful, understated colors. Our clients were adamant about “no white cabinets.” Instead we used an oyster color for the perimeter and a custom color match to a specific shade of green chosen by the homeowner. The use of a simple color pallet reduces the visual noise and allows the space to feel open and welcoming. We also painted the trim above the cabinets the same color to make the cabinets look taller. The room trim was painted a bright clean white to match the ceiling.
In true English fashion our clients are not coffee drinkers, but they LOVE tea. We created a tea station for them where they can prepare and serve tea. We added plenty of glass to showcase their tea mugs and adapted the cabinetry below to accommodate storage for their tea items. Function is also key for the English kitchen and the homeowners. They requested a deep farmhouse sink and a cabinet devoted to their heavy mixer because they bake a lot. We then got rid of the stovetop on the island and wall oven and replaced both of them with a range located against the far wall. This gives them plenty of space on the island to roll out dough and prepare any number of baked goods. We then removed the bifold pantry doors and created custom built-ins with plenty of usable storage for all their cooking and baking needs.
The client wanted a big change to the dining room but still wanted to use their own furniture and rug. We installed a toile-like wallpaper on the top half of the room and supported it with white wainscot paneling. We also changed out the light fixture, showing us once again that small changes can have a big impact.
As the final touch, we also re-did the powder room to be in line with the rest of the first floor. We had the new vanity painted in the same oyster color as the kitchen cabinets and then covered the walls in a whimsical patterned wallpaper. Although the homeowners like subtle neutral colors they were willing to go a bit bold in the powder room for something unexpected. For more design inspiration go to: www.kitchenstudio-ge.com
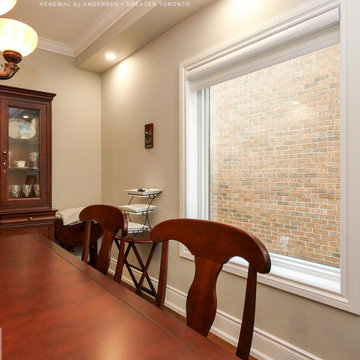
Beautiful dining room with large new picture window we installed. This delightful and welcoming formal dining room with wood furniture and stylish accents looks marvelous with this huge new window. Now is the perfect time to replace your windows with Renewal by Andersen of the Greater Toronto Area, serving most of Ontario.
. . . . . . . . . .
Find out more about replacing your windows and doors -- Contact Us Today! 844-819-3040
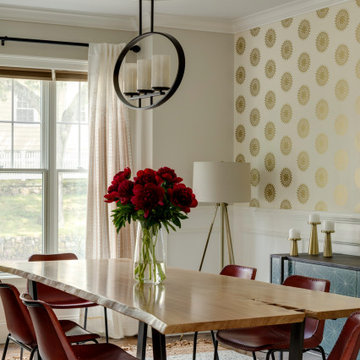
TEAM:
Interior Design: LDa Architecture & Interiors
Builder: Sagamore Select
Photographer: Greg Premru Photography
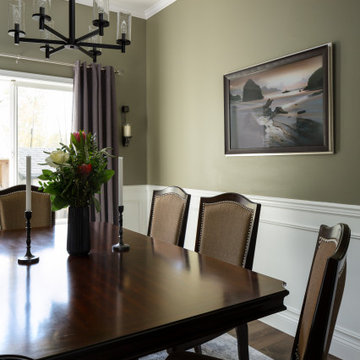
This was part of a whole house remodel. New flooring, paint, and lighting bring this home up to date. A bit of sparkle in the ceiling with silver finish.
Dining Room Design Ideas with Medium Hardwood Floors and Recessed
4
