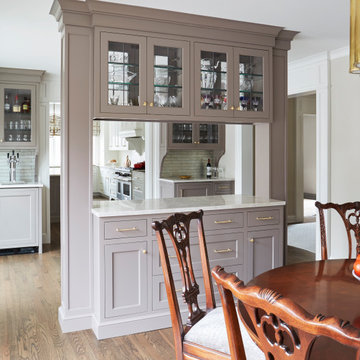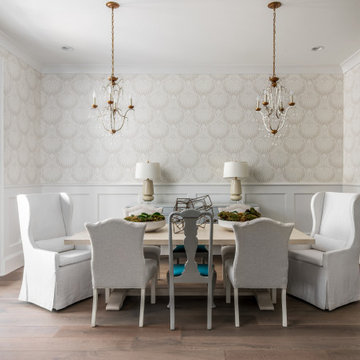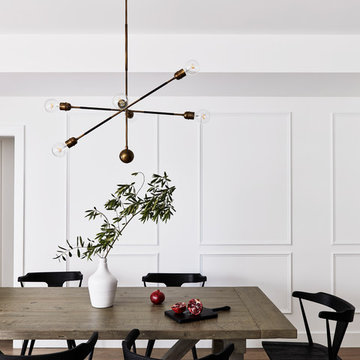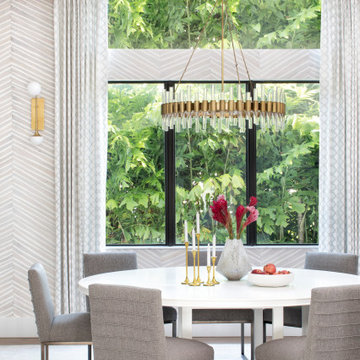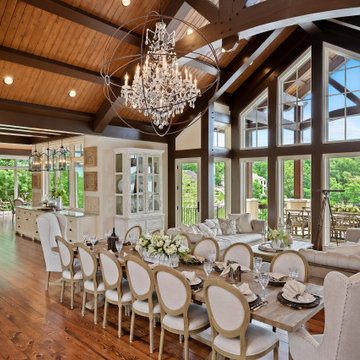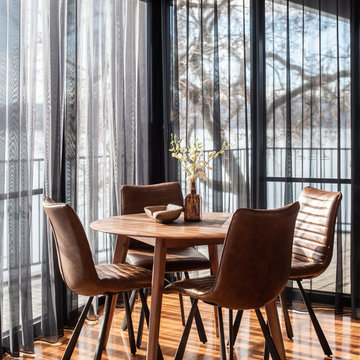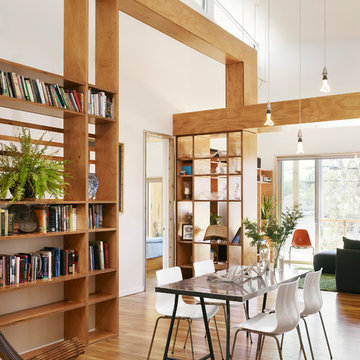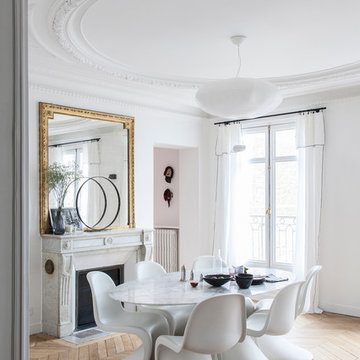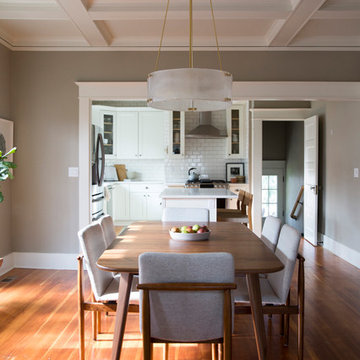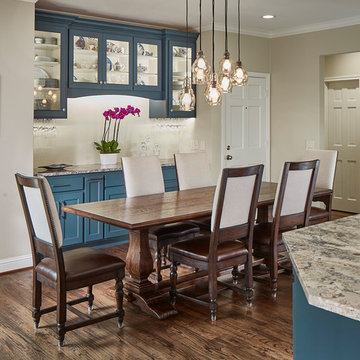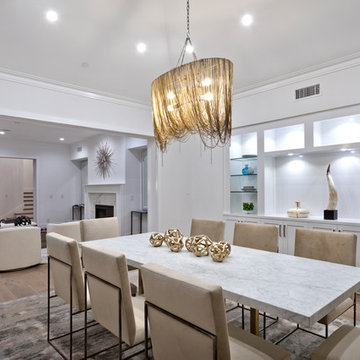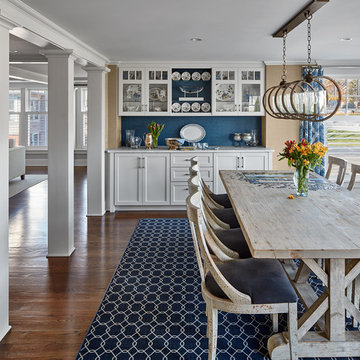Dining Room Design Ideas with Medium Hardwood Floors and Tatami Floors
Refine by:
Budget
Sort by:Popular Today
101 - 120 of 74,699 photos
Item 1 of 3
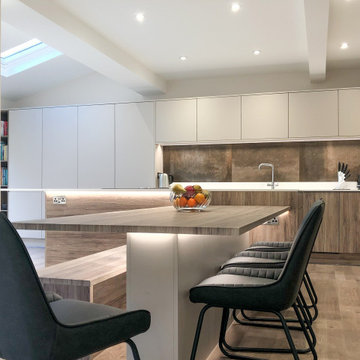
A kitchen style which we have found popular throughout 2018 – 2019 and has once again been chosen here; this time using complimenting tones of rustic oak and matt cashmere with a 20mm pure white worktop. A dining table integrated into the kitchen island in a matching finish utilizes the L-shaped space to its full potential. A Bora hob eradicates the need for bulky ceiling extractors, giving a clear view onto the garden from all corners of the kitchen.

The breakfast area adjacent to the kitchen did not veer from the New Traditional design of the entire home. Elegant lighting and furnishings were illuminated by an awesome bank of windows. With chairs by Hickory White, table by Iorts and lighting by Currey and Co., each piece is a perfect complement for the gracious space.
Photographer: Michael Blevins Photo

This cozy lake cottage skillfully incorporates a number of features that would normally be restricted to a larger home design. A glance of the exterior reveals a simple story and a half gable running the length of the home, enveloping the majority of the interior spaces. To the rear, a pair of gables with copper roofing flanks a covered dining area and screened porch. Inside, a linear foyer reveals a generous staircase with cascading landing.
Further back, a centrally placed kitchen is connected to all of the other main level entertaining spaces through expansive cased openings. A private study serves as the perfect buffer between the homes master suite and living room. Despite its small footprint, the master suite manages to incorporate several closets, built-ins, and adjacent master bath complete with a soaker tub flanked by separate enclosures for a shower and water closet.
Upstairs, a generous double vanity bathroom is shared by a bunkroom, exercise space, and private bedroom. The bunkroom is configured to provide sleeping accommodations for up to 4 people. The rear-facing exercise has great views of the lake through a set of windows that overlook the copper roof of the screened porch below.

Informal dining room with rustic round table, gray upholstered chairs, and built in window seat with firewood storage
Photo by Stacy Zarin Goldberg Photography
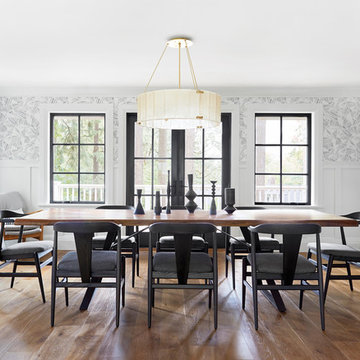
In the dining room, French out-swing patio doors are flanked by two casement windows. The matching grid patterns on both the windows and doors help maintain a cohesive look without appearing too busy. Together, the windows and doors immediately draw your eyes in with their dark, distinct look, but are complemented by the black accents and furnishings placed around the room.

This sophisticated luxurious contemporary transitional dining area features custom-made adjustable maple wood table with brass finishes, velvet upholstery treatment chairs with detailed welts in contrast colors, grasscloth wallcovering, gold chandeliers and champagne architectural design details.

Kitchen:
• Material – Plain Sawn White Oak
• Finish – Unfinished
• Door Style – #7 Shaker 1/4"
• Cabinet Construction – Inset
Kitchen Island/Hutch:
• Material – Painted Maple
• Finish – Black Horizon
• Door Style – Uppers: #28 Shaker 1/2"; Lowers: #50 3" Shaker 1/2"
• Cabinet Construction – Inset
Dining Room Design Ideas with Medium Hardwood Floors and Tatami Floors
6
