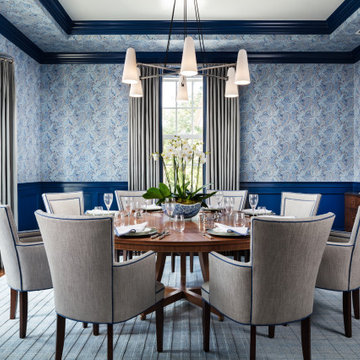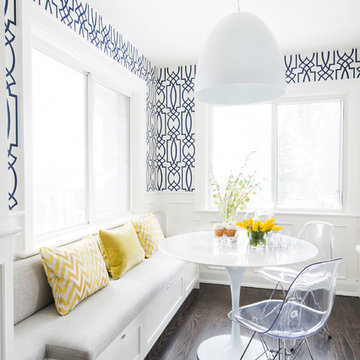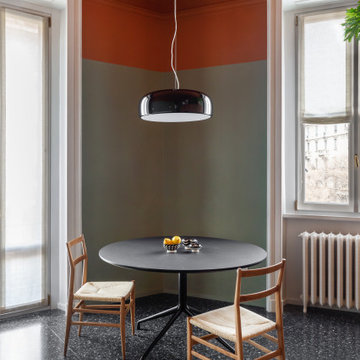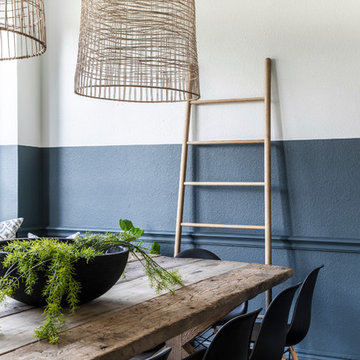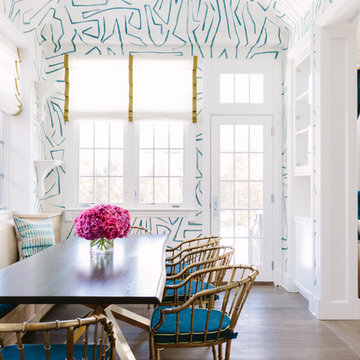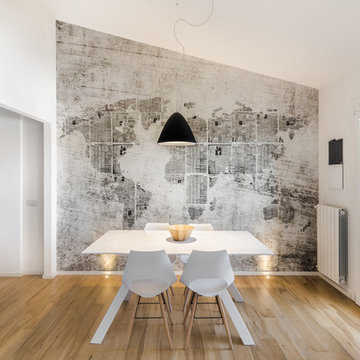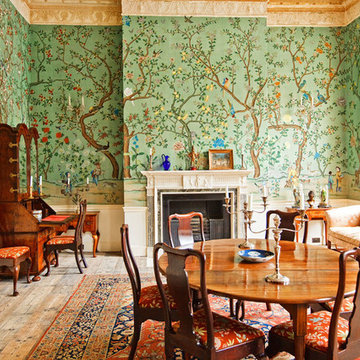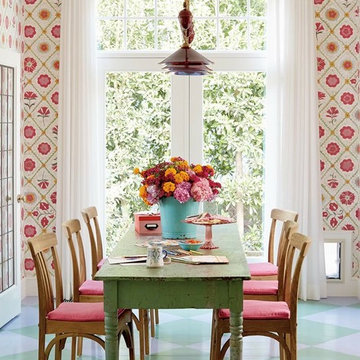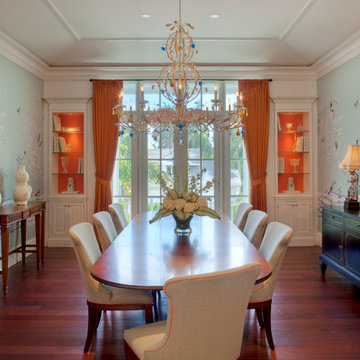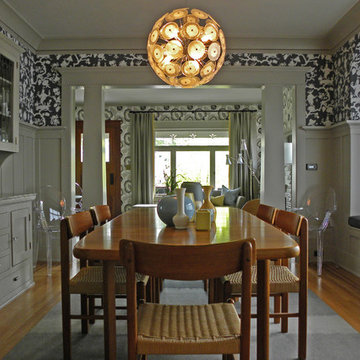Dining Room Design Ideas with Metallic Walls and Multi-coloured Walls
Refine by:
Budget
Sort by:Popular Today
1 - 20 of 5,964 photos
Item 1 of 3

Réorganiser et revoir la circulation tout en décorant. Voilà tout le travail résumé en quelques mots, alors que chaque détail compte comme le claustra, la cuisine blanche, la crédence, les meubles hauts, le papier peint, la lumière, la peinture, les murs et le plafond
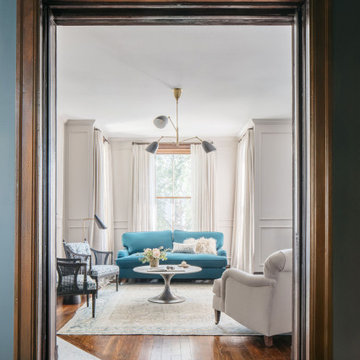
Download our free ebook, Creating the Ideal Kitchen. DOWNLOAD NOW
This unit, located in a 4-flat owned by TKS Owners Jeff and Susan Klimala, was remodeled as their personal pied-à-terre, and doubles as an Airbnb property when they are not using it. Jeff and Susan were drawn to the location of the building, a vibrant Chicago neighborhood, 4 blocks from Wrigley Field, as well as to the vintage charm of the 1890’s building. The entire 2 bed, 2 bath unit was renovated and furnished, including the kitchen, with a specific Parisian vibe in mind.
Although the location and vintage charm were all there, the building was not in ideal shape -- the mechanicals -- from HVAC, to electrical, plumbing, to needed structural updates, peeling plaster, out of level floors, the list was long. Susan and Jeff drew on their expertise to update the issues behind the walls while also preserving much of the original charm that attracted them to the building in the first place -- heart pine floors, vintage mouldings, pocket doors and transoms.
Because this unit was going to be primarily used as an Airbnb, the Klimalas wanted to make it beautiful, maintain the character of the building, while also specifying materials that would last and wouldn’t break the budget. Susan enjoyed the hunt of specifying these items and still coming up with a cohesive creative space that feels a bit French in flavor.
Parisian style décor is all about casual elegance and an eclectic mix of old and new. Susan had fun sourcing some more personal pieces of artwork for the space, creating a dramatic black, white and moody green color scheme for the kitchen and highlighting the living room with pieces to showcase the vintage fireplace and pocket doors.
Photographer: @MargaretRajic
Photo stylist: @Brandidevers
Do you have a new home that has great bones but just doesn’t feel comfortable and you can’t quite figure out why? Contact us here to see how we can help!

Un coin dînatoire bucolique et romantique, souligné par un angle de papier peint géométrique gris argent et blanc, et des plantes suspendues qui viennent habiller cette table pour deux personnes, avec ces jolies chaises bistrot campagnardes.
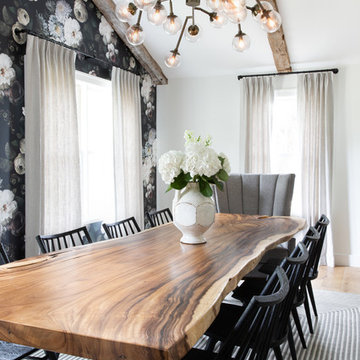
The down-to-earth interiors in this Austin home are filled with attractive textures, colors, and wallpapers.
Project designed by Sara Barney’s Austin interior design studio BANDD DESIGN. They serve the entire Austin area and its surrounding towns, with an emphasis on Round Rock, Lake Travis, West Lake Hills, and Tarrytown.
For more about BANDD DESIGN, click here: https://bandddesign.com/
To learn more about this project, click here:
https://bandddesign.com/austin-camelot-interior-design/
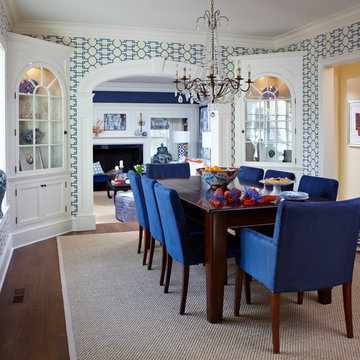
We made every effort to visually meld the dining room with the living rooms without applying the same wall covering. This bold blue and white geometric gives a modern twist to a room with traditional corner cabinets. The overall color scheme of blue and white can be accessorized with different contrasting colors as desired for completely different looks.

Interior Design: Muratore Corp Designer, Cindy Bayon | Construction + Millwork: Muratore Corp | Photography: Scott Hargis
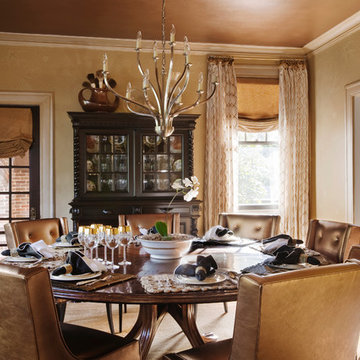
This dining room makes an impression from top to bottom – starting with the copper-painted metallic ceiling and mural of a weeping cherry tree with starling birds. A metallic silver-champagne trim accents the dark walnut stain of the hardwoods and the sheer graphic print ivory and copper window treatments and roman shades.
Stained French doors and an ebonized French china cabinet circa 1880 frame a custom round dining table; the brass and nickel drapery hardware reflect the transitional chandelier of brushed nickel. A custom wool rug with gold and copper tone on tone echo the colors in the transitional, tufted back metallic copper leather dining chairs.
This square dining room’s round table makes it ideal for conversation, inviting guests to linger in its ample chairs. The many textures and contrast of deep cooper and ivory patterns create quite an effect in the room’s windows.

Modern Dining Room, Large scale wall art, fashion for walls, crystal chandelier, wood built in, Alex Turco art, blinds, Round dining room table with round bench.
Photography: Matthew Dandy
Dining Room Design Ideas with Metallic Walls and Multi-coloured Walls
1

