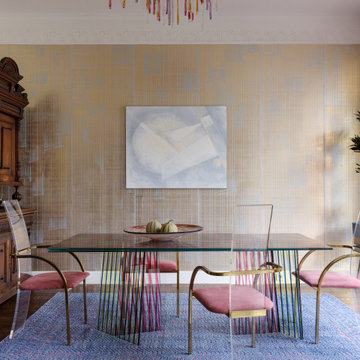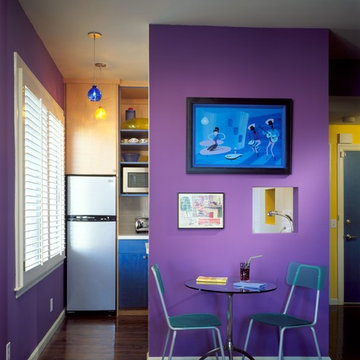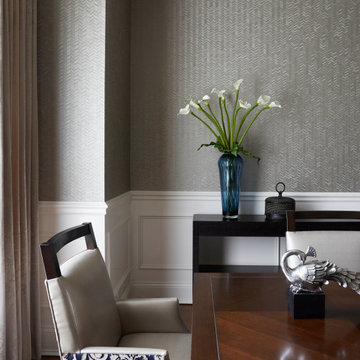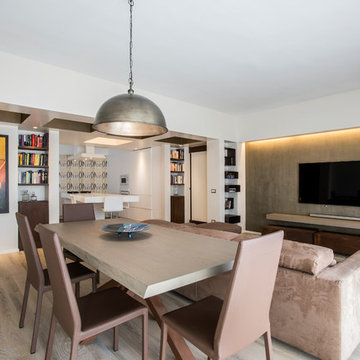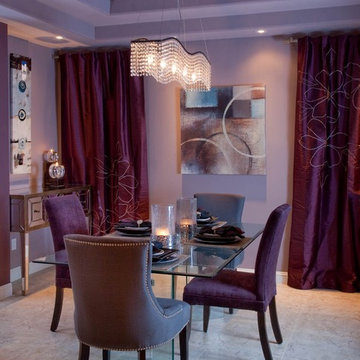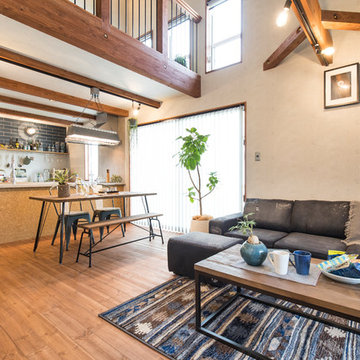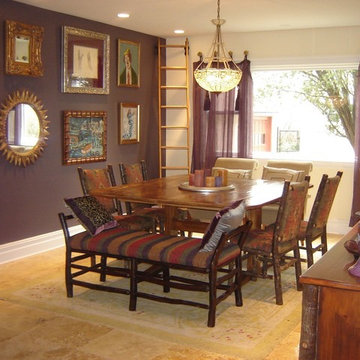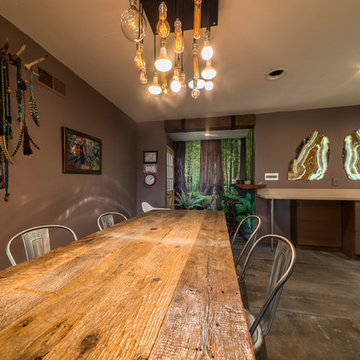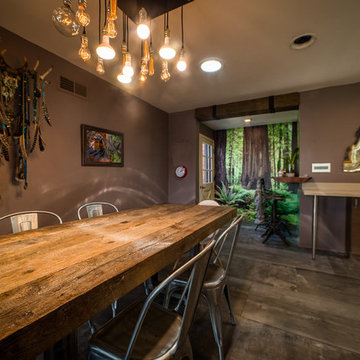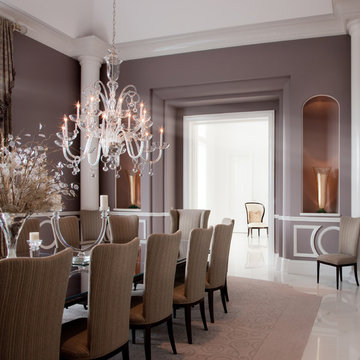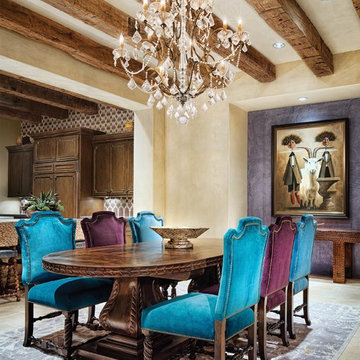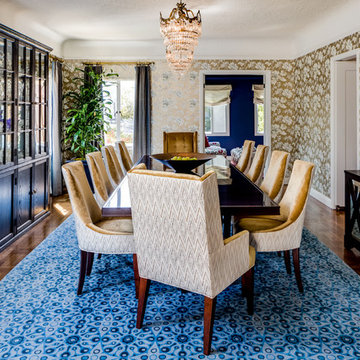Dining Room Design Ideas with Metallic Walls and Purple Walls
Refine by:
Budget
Sort by:Popular Today
161 - 180 of 1,578 photos
Item 1 of 3
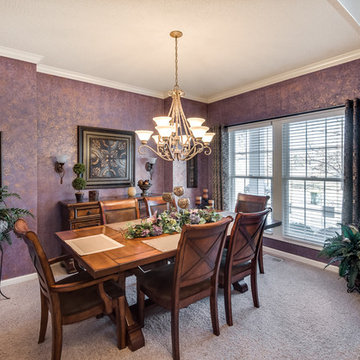
My clients who owned this home did a phenomenal renovation to an already newer property. This dining room is really spacious and right off the front entry making for a great opening. The walls look like "wallpaper", but are painted a beautiful "plum" color and then hand dabbed in a "bronze" accent. Who knew those two colors would go well with one another! Photo credit: 7xDesign
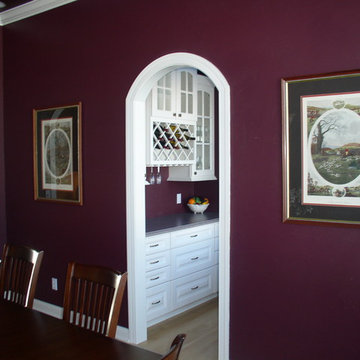
Size: 2,722 ft.
Plan Type: Single Family
Bedrooms: 3-4
Bath- Full: 2
Garages: 3
Features:
Large Great Room, Dinette, Kitchen
Large 6' Wide Covered Front Porch & 8' Wide Rear Porch
Master Bedroom With Tray Ceiling
Opt. Domed Ceiling In Living Room
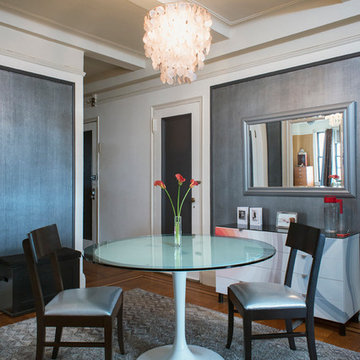
The room was dark brown, which was fine for a while ... but for an entranceway and a room without windows, dark was not an appropriate long term choice. There was a feng shui request in this re-decorating project, earth tones were not welcome in this area of the home, black, white, metal and water were preferable colors/elements. The walls are 2 layers of metallic paint, the undercoat is a silver, the top coat is a gunmetal mixed with the silver to create an uneven tone. A wide wallpaper paste brush was used to create a vertical linear pattern. The Larson Juhl gold leaf framed mirror is covered in adhesive car vinyl. The Ikea unit is enveloped in an adhesive mural, printed by muralsyourway.com, the artist is David Bromstad. The chair seats were recovered in a silver vinyl fabric. The rug is from overstock.com. The capiz chandelier is from West Elm. The table base is an Ikea take on the Eero Saarinen tulip table. In the "before" room, there were glass tables cluttered with everyday items and "to do" piles of paper. The goal was to have storage in this room to hide the clutter. There was not an outlet on the wall where the Ikea unit sits, and there was not a budget to have the prewar wall fitted with electricity, so an extension cord crosses the room under a grey cord concealer.
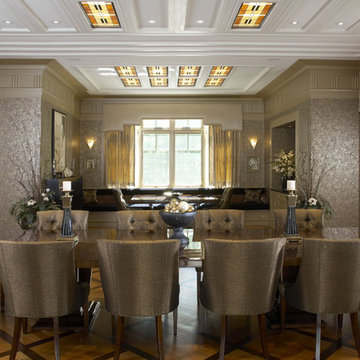
Elegant Designs, Inc.
Versatile Art Deco inspired dining room, including a small banquette area for more intimate dining. (photography by Dan Mayers)
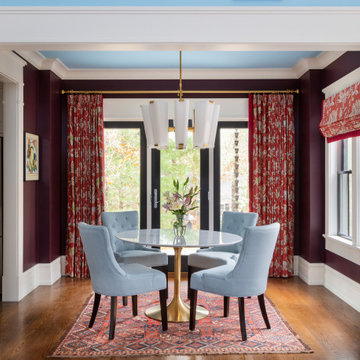
This dining room is an alcove off of the living room but needed to read as a distinct, separate space. We inverted the palette of the living room to achieve this and saturated the walls in a dark eggplant color. We tied the spaced together by treating the ceiling of the dining room in the wall color of the living room.
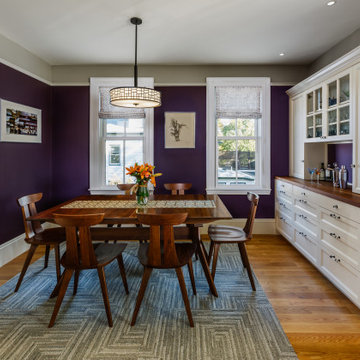
This elegant dining room in a historic Victorian home is beautifully detailed, including new windows, a plate rail, and a custom built in buffet and hutch. It's hard to believe this space used to be a dark bathroom. Despite entrenched advice to the contrary, sometimes moving the bathroom is the right call.
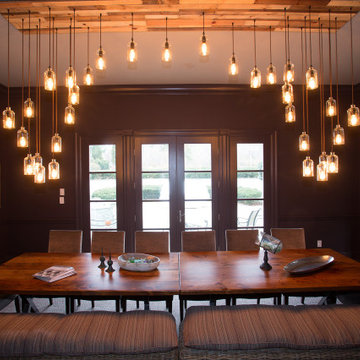
This modern home designed by our Long Island studio is all about artistic, one-of-a-kind decor with unique lighting, warm wood furniture, and family-friendly design.
---
Project designed by Long Island interior design studio Annette Jaffe Interiors. They serve Long Island including the Hamptons, as well as NYC, the tri-state area, and Boca Raton, FL.
---
For more about Annette Jaffe Interiors, click here:
https://annettejaffeinteriors.com/
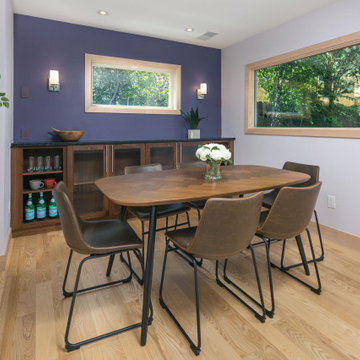
Dining room with Ash hardwood flooring, Walnut cabinets, Maple trimmed windows, and black mist honed Granite counters.
Dining Room Design Ideas with Metallic Walls and Purple Walls
9
