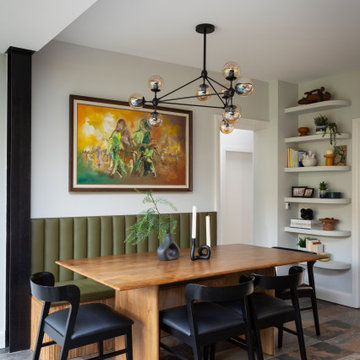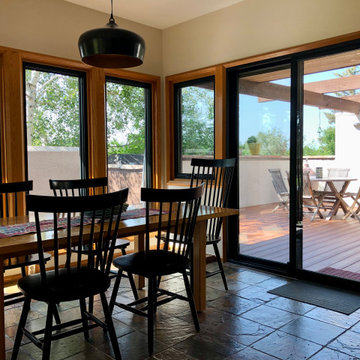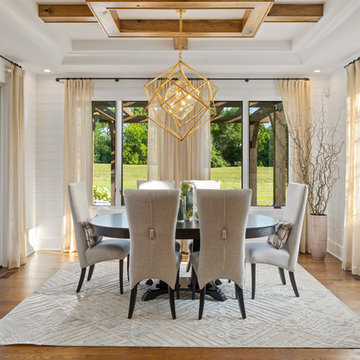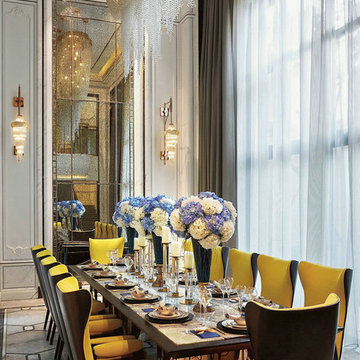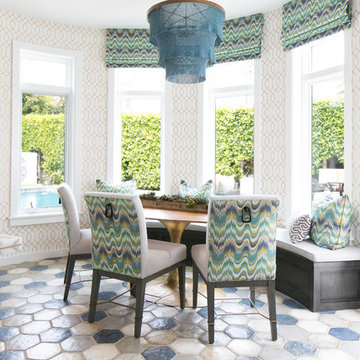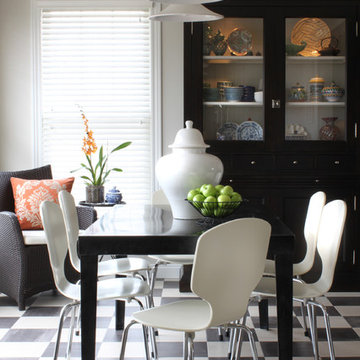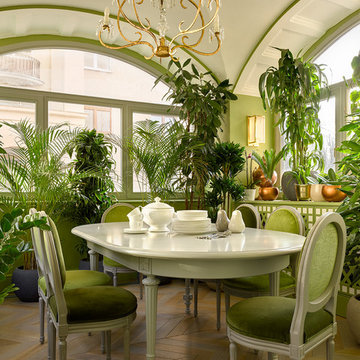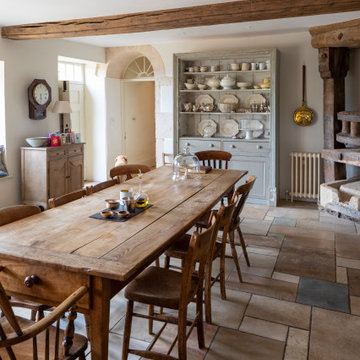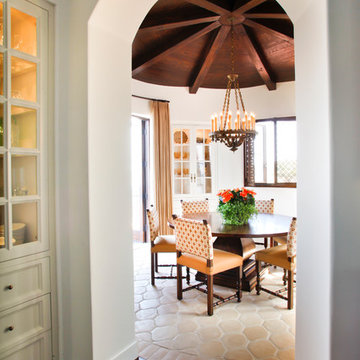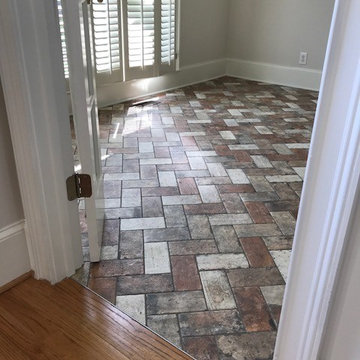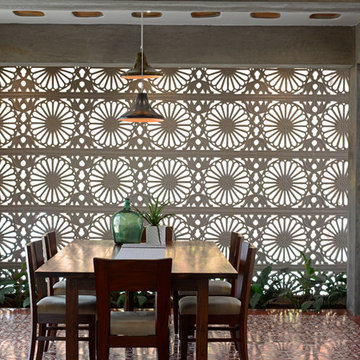Dining Room Design Ideas with Multi-Coloured Floor and Yellow Floor
Refine by:
Budget
Sort by:Popular Today
141 - 160 of 2,805 photos
Item 1 of 3

This sophisticated luxurious contemporary transitional dining area features custom-made adjustable maple wood table with brass finishes, velvet upholstery treatment chairs with detailed welts in contrast colors, grasscloth wallcovering, gold chandeliers and champagne architectural design details.
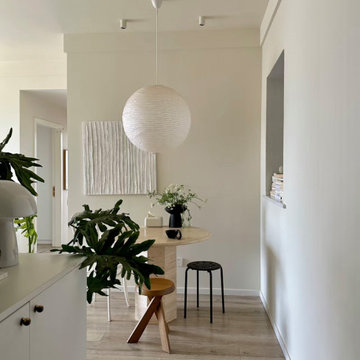
Introducing a client case study from Marseille, France. Our client resides in a 75-square-meter residence and prefers a modern minimalist interior design style. With a penchant for white and wood tones, the client opted for predominantly white hues for the architectural elements, accentuated with wooden furniture pieces. Notably, the client has a fondness for circular shapes, which is evident in various aspects of their home, including living room tables, dining sets, and decorative items.
For the dining area lighting, the client sought a white, circular pendant light that aligns with their design preferences. After careful consideration, we selected a round pendant light crafted from rice paper, featuring a clean white finish and a touch of modern Wabi-Sabi aesthetic. Upon receiving the product, the client expressed utmost satisfaction, as the chosen pendant light perfectly met their requirements.
We are thrilled to share this case study with you, hoping to inspire and provide innovative ideas for your own home decor projects.

The existing kitchen was in a word, "stuck" between the family room, mudroom and the rest of the house. The client has renovated most of the home but did not know what to do with the kitchen. The space was visually cut off from the family room, had underwhelming storage capabilities, and could not accommodate family gatherings at the table. Access to the recently redesigned backyard was down a step and through the mud room.
We began by relocating the access to the yard into the kitchen with a French door. The remaining space was converted into a walk-in pantry accessible from the kitchen. Next, we opened a window to the family room, so the children were visible from the kitchen side. The old peninsula plan was replaced with a beautiful blue painted island with seating for 4. The outdated appliances received a major upgrade with Sub Zero Wolf cooking and food preservation products.
The visual beauty of the vaulted ceiling is enhanced by long pendants and oversized crown molding. A hard-working wood tile floor grounds the blue and white colorway. The colors are repeated in a lovely blue and white screened marble tile. White porcelain subway tiles frame the feature. The biggest and possibly the most appreciated change to the space was when we opened the wall from the kitchen into the dining room to connect the disjointed spaces. Now the family has experienced a new appreciation for their home. Rooms which were previously storage areas and now integrated into the family lifestyle. The open space is so conducive to entertaining visitors frequently just "drop in”.
In the dining area, we designed custom cabinets complete with a window seat, the perfect spot for additional diners or a perch for the family cat. The tall cabinets store all the china and crystal once stored in a back closet. Now it is always ready to be used. The last repurposed space is now home to a refreshment center. Cocktails and coffee are easily stored and served convenient to the kitchen but out of the main cooking area.
How do they feel about their new space? It has changed the way they live and use their home. The remodel has created a new environment to live, work and play at home. They could not be happier.
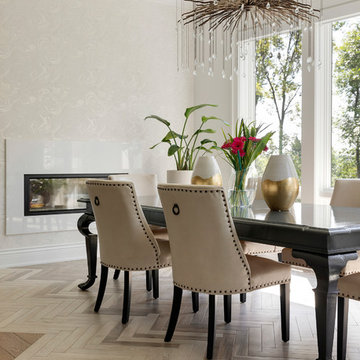
oak floors in custom stain
Ombre tile in chevron pattern
double sided fireplace
marbleized wallpaper
Currey chandelier
grey table
leather chairs
Benjamin Moore Super White
Image by @Spacecrafting
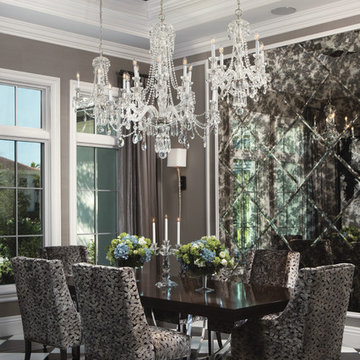
This stunning dining room features 3 crystal chandeliers at varying heights over the dining table; antique mirror feature wall with sconces and wallpaper inset; curving dry bar built in with mirrored glass backsplash.
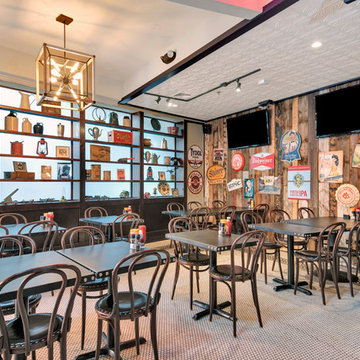
A two-story restaurant and bar in the heart of Rochester Hills approached Horizon Interior Design with an exciting design brief to pay homage to the American-style food they served with a 1940's retro redesign.
The new tenants had some great ideas for fresh paint, décor, a mural of a vintage plane, and a female pilot in a pinup style reminiscent of the 1940s. They wanted to keep their flooring and furnishings as is, challenging us to create a harmonious design while incorporating what they already had.
Using vintage magazines, newspapers, and posters from the 1940s, as well as replicas of old décor and wall art, we brought the 40's back to this commercial restaurant's interior design! Adding deep red and white accents to the navy blue walls created a patriotic feel, while a hand-painted distressed American flag hung over the bar for that extra touch of 40's magic.
We painted a magnificent wall mural of a jet and pilot, applied shiplap to the front of the bar and an accent wall, and then decorated it with vintage tin signs from the 1940's. We installed luxurious vintage-style chandeliers on both floors, illuminated with Edison bulbs to warm up the dining areas and bring a sense of grandeur to the space. Upon completion, walking into the restaurant felt like being transported back to this beautiful decade, attracting clientele to experience something special.
Gugel Photography
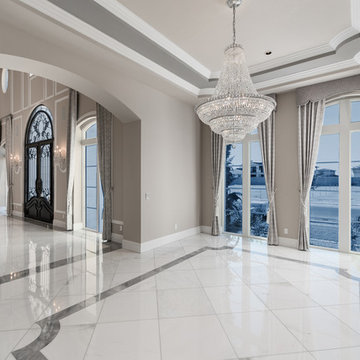
Formal dining room right off the grand entryway with arched frames, a custom chandelier and marble floor.
Dining Room Design Ideas with Multi-Coloured Floor and Yellow Floor
8
