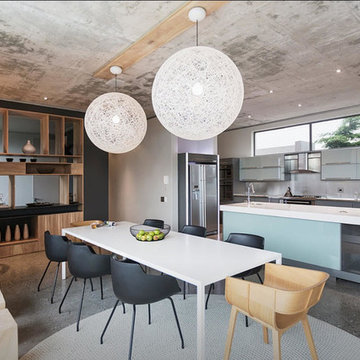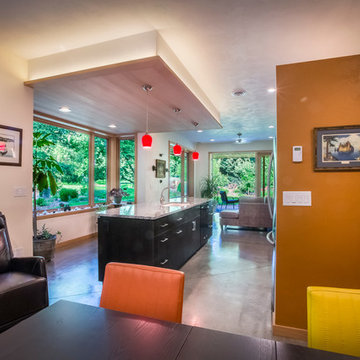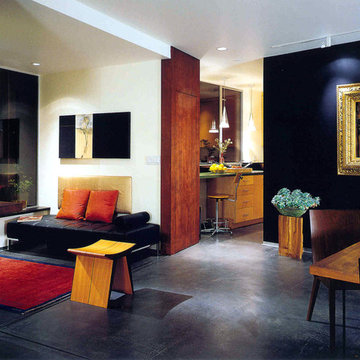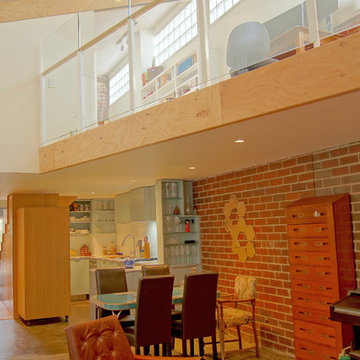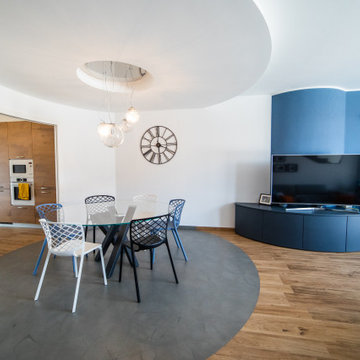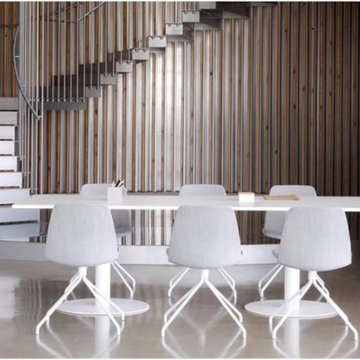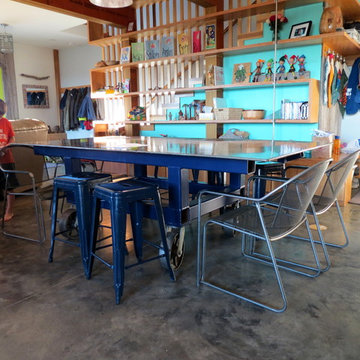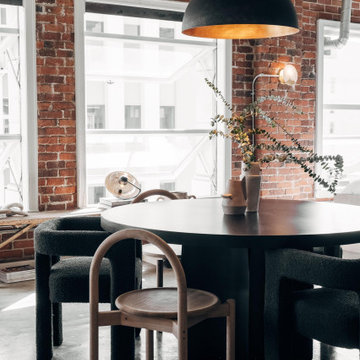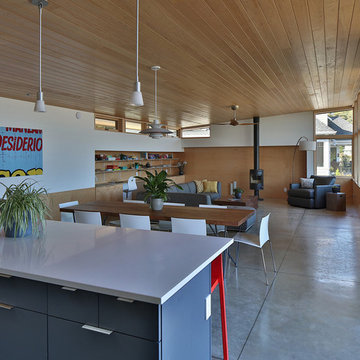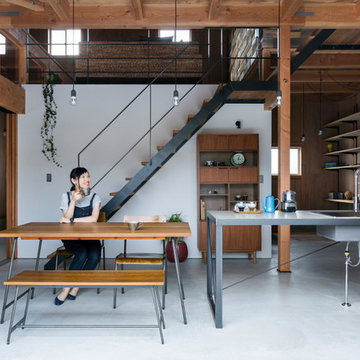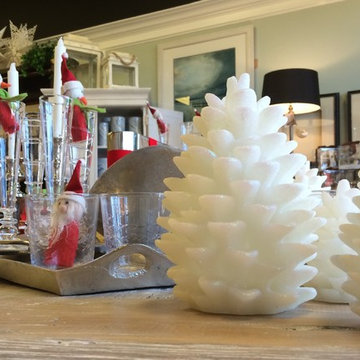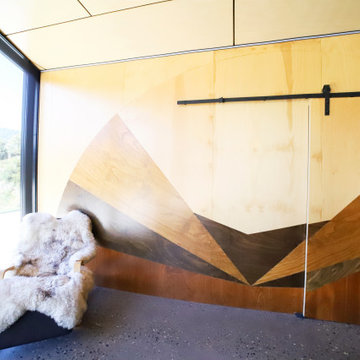Dining Room Design Ideas with Multi-coloured Walls and Concrete Floors
Refine by:
Budget
Sort by:Popular Today
101 - 120 of 128 photos
Item 1 of 3
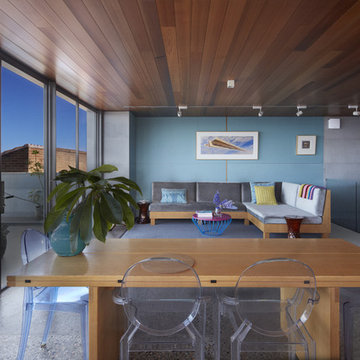
We enjoyed working on the home of an Artistic designer, with a care for environmental materials.
This meant we were introduced to several new products and methods.
We are pleased with the results in this inspiring home.
Design by The Design Commission and Brian Van Der Plaat Design. Photography by Sharrin Rees.
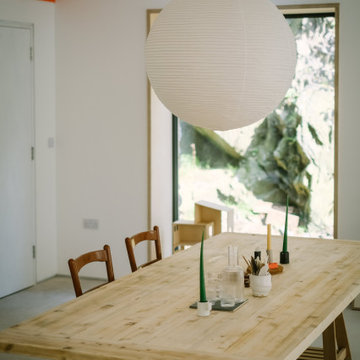
Dining table made from joist offcuts. Picture window looking onto slate cliff face. Low hung pendant light. Colourful beams to add a colour pop.
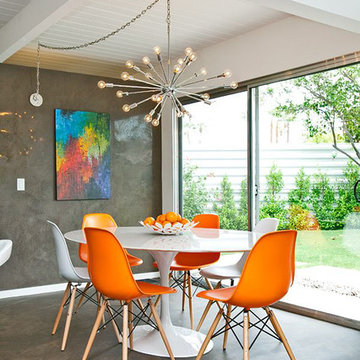
Orange plastic chair with solid wood legs from homedotdot / 2xhome. Inspiration for concrete floor with white plastic table for dining room, remodel with gray painted walls.
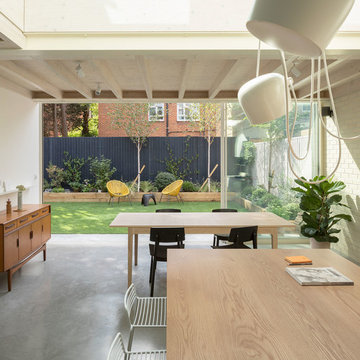
View from kitchen to dining room in Battersea House by Proctor and Shaw Architects. A post-war end of terrace house has been completely refurbished and extended with a contemporary loft and a modern rear extension in Wandsworth, South London. ©Ståle Eriksen
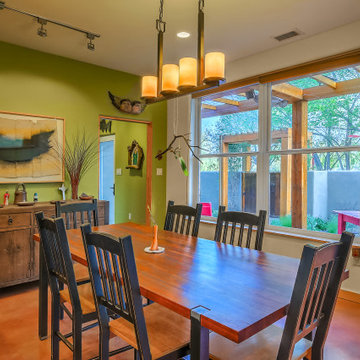
An intimate dining room within the open floor plan. The dining area is situated between the kitchen and the living room.
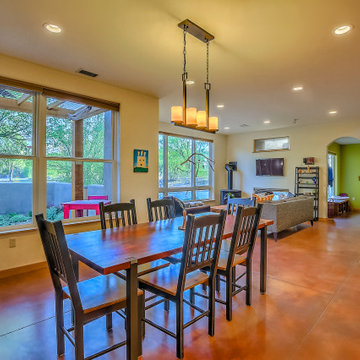
An overview of the dining room and living room from the entrance to the kitchen.
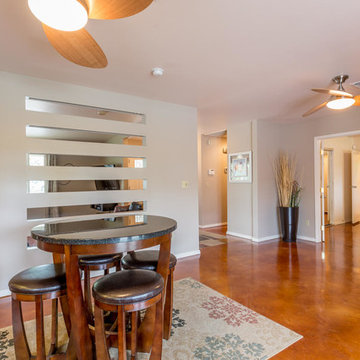
Breakfast nook off red kitchen with tiled fireplace and stained concrete floors and ceiling fans
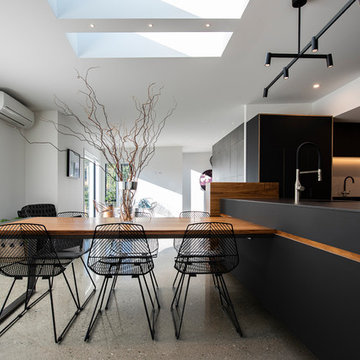
Design and innovation are taken to new levels in this new showhome fresh from David Reid Homes Wanaka and Central Otago.
The range of new features and technologies in this home include: a custom designed dining table (slotted into the kitchen island); electric opening kitchen drawers & cupboard doors; hall & cupboard sensor lighting; automatic skylights with closing rain sensors and a stunning selection of interior materials (including polished concrete flooring, aluminium joinery, natural wood & raw steel).
The home is well insulated and thermally efficient, with Low-E Max glazing, a 3-kilowatt solar system, gas reticulated hot water, separate air to air heat pump and underfloor heating throughout, including the garage.
Complete with Japanese-inspired landscaping and stunning mountain views, this showhome is a stunning example of well executed, considered design that breaks with tradition.
Dining Room Design Ideas with Multi-coloured Walls and Concrete Floors
6
