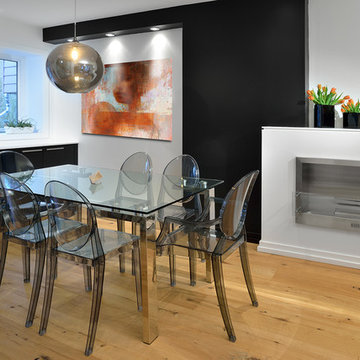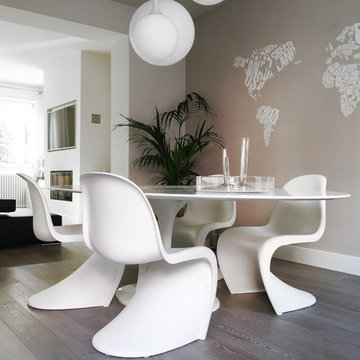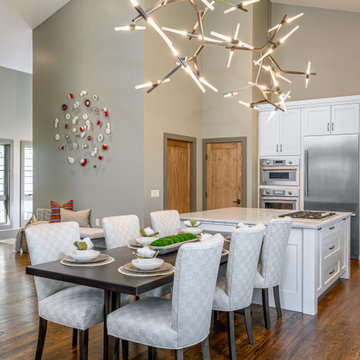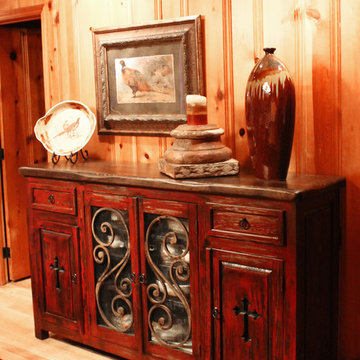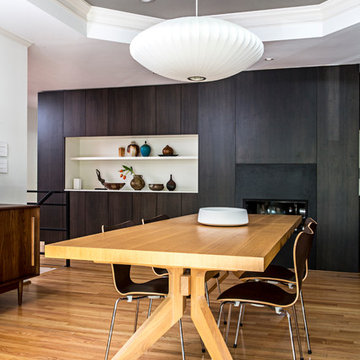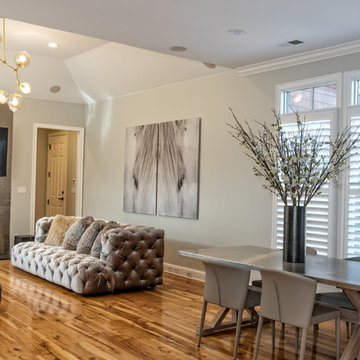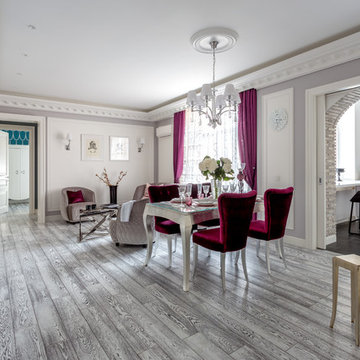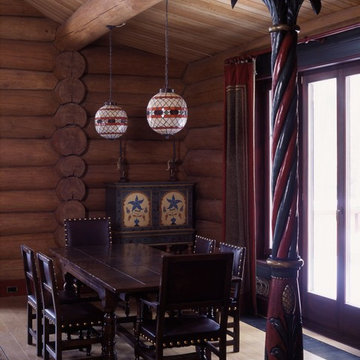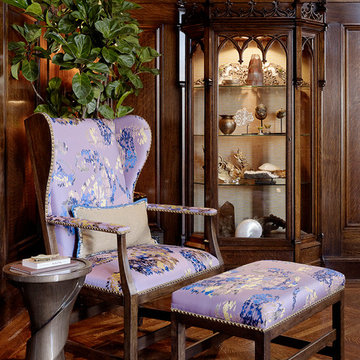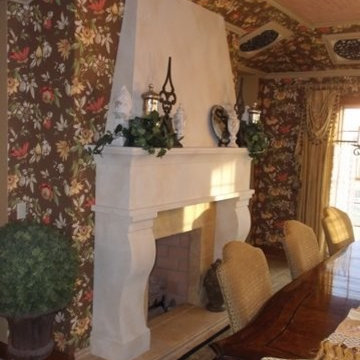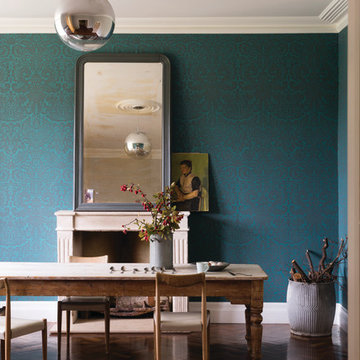Dining Room Design Ideas with Multi-coloured Walls
Refine by:
Budget
Sort by:Popular Today
181 - 200 of 510 photos
Item 1 of 3
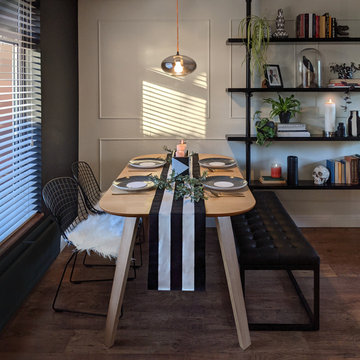
Panelled wall, extendable oak dining table, black leather bench, metal mesh dining chairs with sheepskin seat covers. Smoked glass pendant light with an orange braided flex.
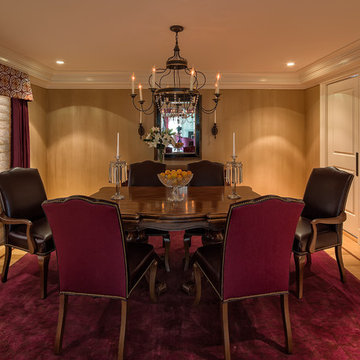
DR remodel using client's existing table and sideboard. Window treatments combining several fabrics and beaded trim. Custom tone-on-tone rug
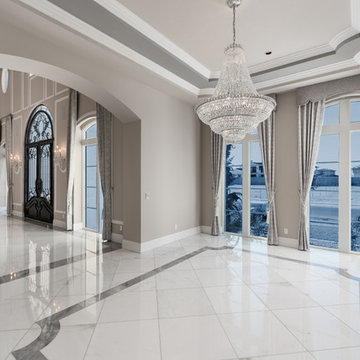
We love the custom, coffered ceiling, the recessed lighting, custom built-ins and luxury dining room design.
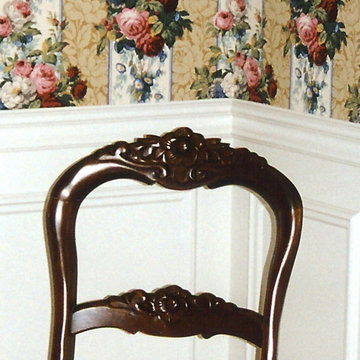
Formal dining room features family heirloom dining set from grand parents. Close-up of the mahogany rose cluster carved chair is repeated in the exclusive wall paper creating depth and rhythm.
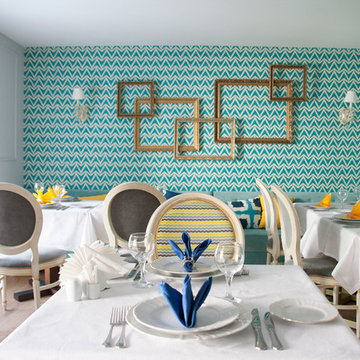
Il muro è rivestito con la carta da parati geometrica. Il divano in tessuto è decorato con i cuscini colorati.
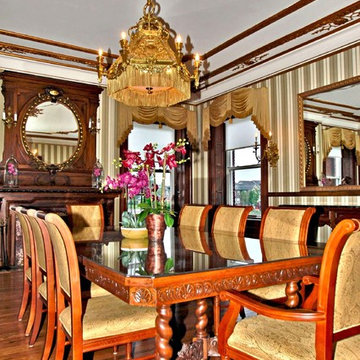
The owners of this one-hundred year old home hired us to renovate and restore it to it's former grandeur. They wanted an elegant space where they could entertain on a large scale. We refurbished the original light fixtures, flooring and moldings and then, added new furniture, window treatments, wallcoverings, rugs and accessories. Keeping the age and period of the home as close to how it looked when first built was important to us throughout the entire project. Our clients were thrilled with our retaining the period of the home and love entertaining frequently in their "new" rooms.
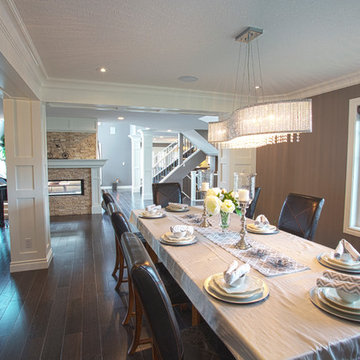
Our client came to us for a major renovation of the old, small house on their property. 10 months later, a brand new 6550 square foot home boasting 6 bedrooms and 6 bathrooms, and a 25 foot vaulted ceiling was completed.
The grand new home mixes traditional craftsman style with modern and transitional for a comfortable, inviting feel while still being expansive and very impressive. High-end finishes and extreme attention to detail make this home incredibly polished and absolutely beautiful.
From the soaring ceiling in the entry and living room, with windows all the way to the peak, to a gourmet kitchen with a unique island, this home is entirely custom and tailored to the homeowners’ wants and needs. After an extensive design process including many computer-generated models of the interior and exterior, the homeowners’ decided on every detail before construction began. After fine-tuning the design, construction went smoothly and the home delivered the vision.
Photography © Avonlea Photography Studio
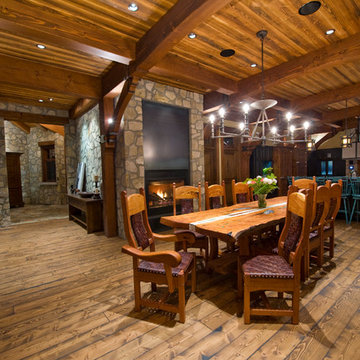
The rustic ranch styling of this ranch manor house combined with understated luxury offers unparalleled extravagance on this sprawling, working cattle ranch in the interior of British Columbia. An innovative blend of locally sourced rock and timber used in harmony with steep pitched rooflines creates an impressive exterior appeal to this timber frame home. Copper dormers add shine with a finish that extends to rear porch roof cladding. Flagstone pervades the patio decks and retaining walls, surrounding pool and pergola amenities with curved, concrete cap accents.
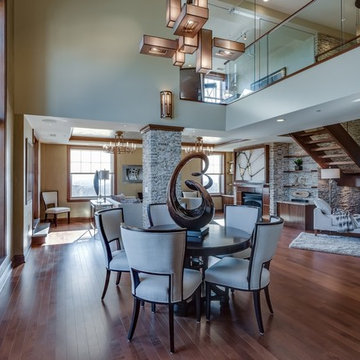
The three bedroom, two and a half bath home was already a sight to behold – the panoramic views of the city from the 1,000-square-foot terrace are nothing short of breathtaking.
Dining Room Design Ideas with Multi-coloured Walls
10
