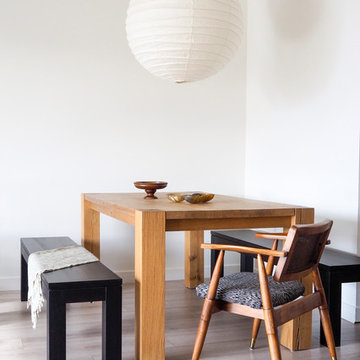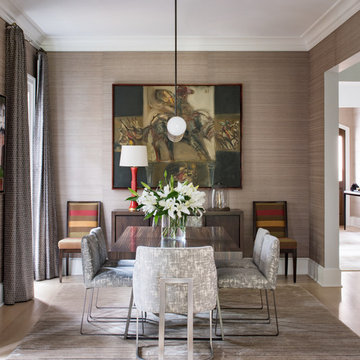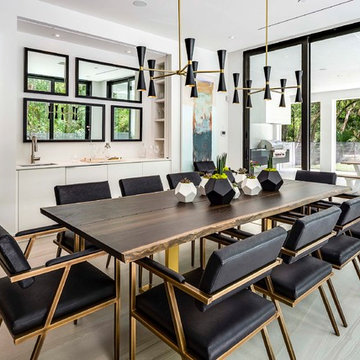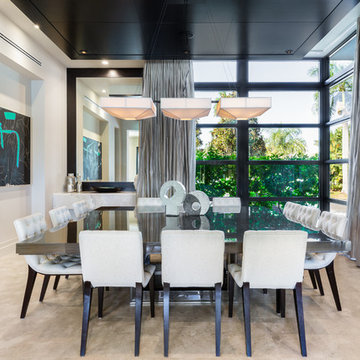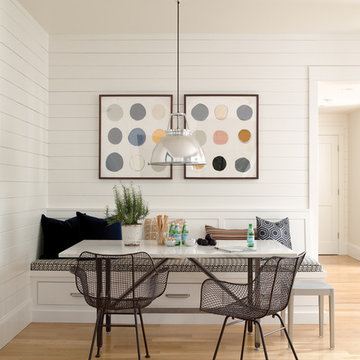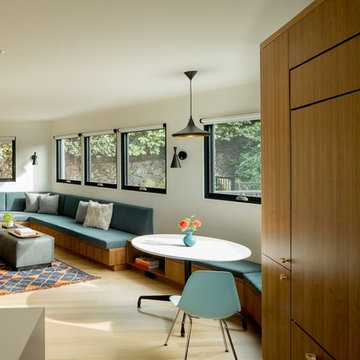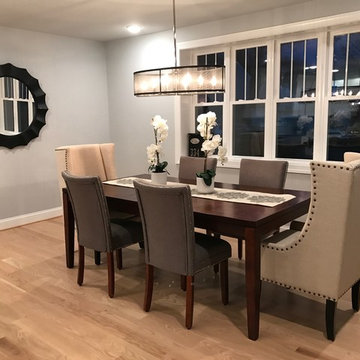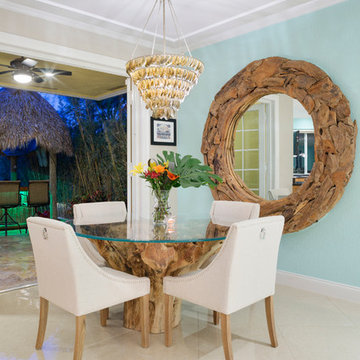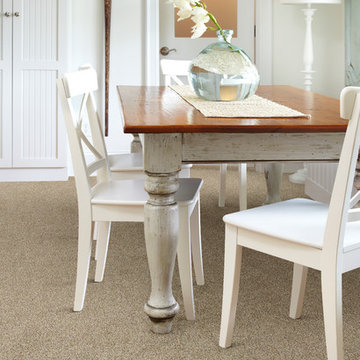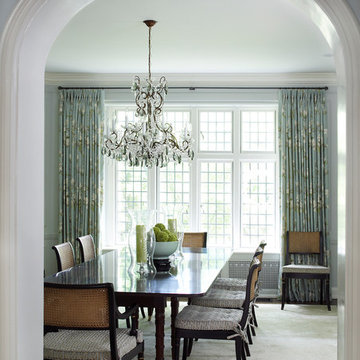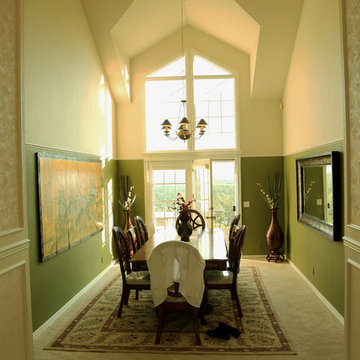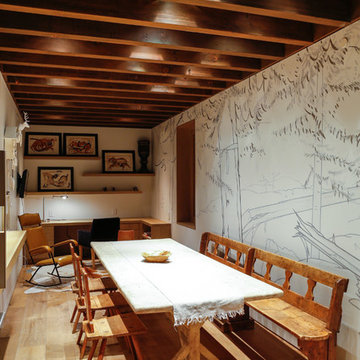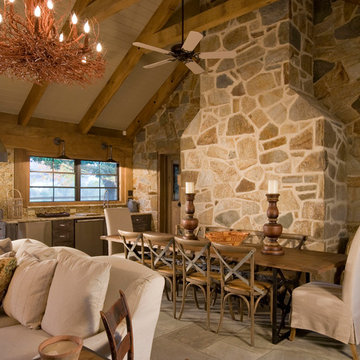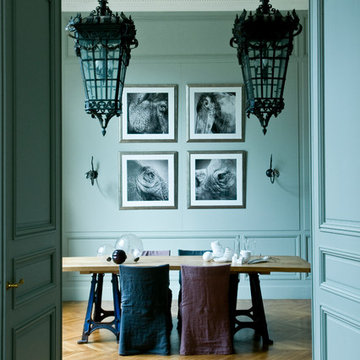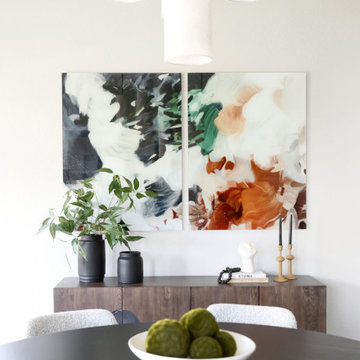Dining Room Design Ideas with No Fireplace and Beige Floor
Refine by:
Budget
Sort by:Popular Today
141 - 160 of 8,584 photos
Item 1 of 3
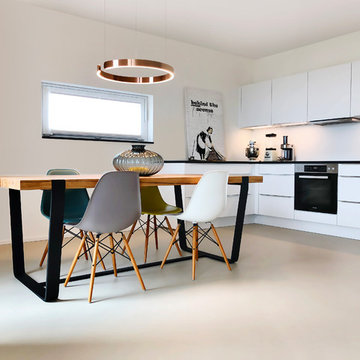
Du findest spannende Hinweise zu diesem Projekt in der Projektbeschreibung oben.
Fotografie Mohan Karakoc
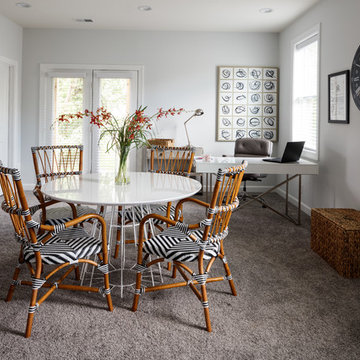
This terrace level rec room is a flexible space that can be used for kids' playroom, home office, hobby room. The connected full bath makes it perfect for guest quarters or a teen suite or mother-in-law apartment! Carpet is Portico Easy Street Fedora Grey. Wall color is Sherwin Williams Paint #7063 ‘Nebulous White’.
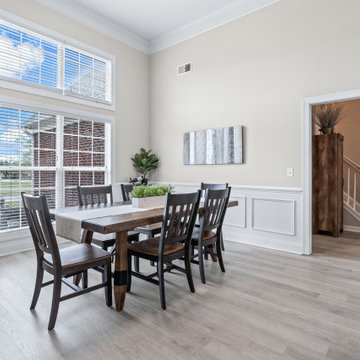
Influenced by classic Nordic design. Surprisingly flexible with furnishings. Amplify by continuing the clean modern aesthetic, or punctuate with statement pieces. With the Modin Collection, we have raised the bar on luxury vinyl plank. The result is a new standard in resilient flooring. Modin offers true embossed in register texture, a low sheen level, a rigid SPC core, an industry-leading wear layer, and so much more.
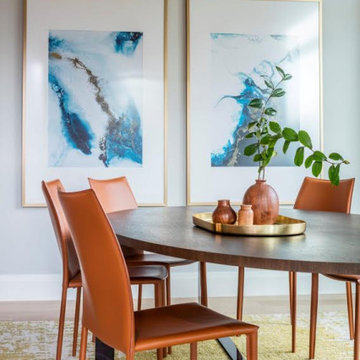
This newly built custom residence turned out to be spectacular. With Interiors by Popov’s magic touch, it has become a real family home that is comfortable for the grownups, safe for the kids and friendly to the little dogs that now occupy this space.The start of construction was a bumpy road for the homeowners. After the house was framed, our clients found themselves paralyzed with the million and one decisions that had to be made. Decisions about plumbing, electrical, millwork, hardware and exterior left them drained and overwhelmed. The couple needed help. It was at this point that they were referred to us by a friend.We immediately went about systematizing the selection and design process, which allowed us to streamline decision making and stay ahead of construction.
We designed every detail in this house. And when I say every detail, I mean it. We designed lighting, plumbing, millwork, hard surfaces, exterior, kitchen, bathrooms, fireplace and so much more. After the construction-related items were addressed, we moved to furniture, rugs, lamps, art, accessories, bedding and so on.
The result of our systematic approach and design vision was a client head over heels in love with their new home. The positive feedback we received from this homeowner was immensely gratifying. They said the only thing that they regret was not hiring Interiors by Popov sooner!
Dining Room Design Ideas with No Fireplace and Beige Floor
8
