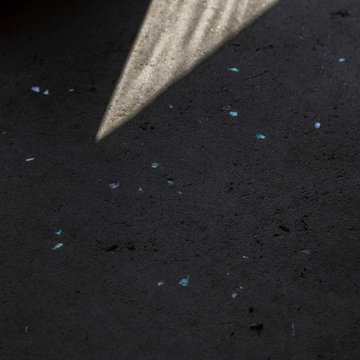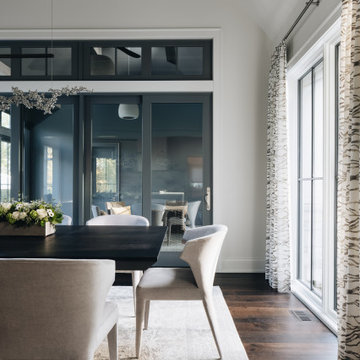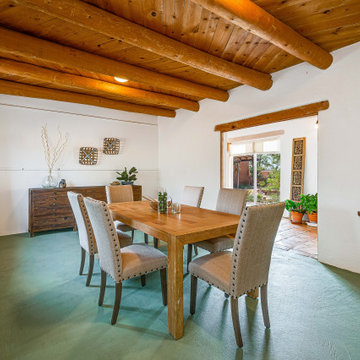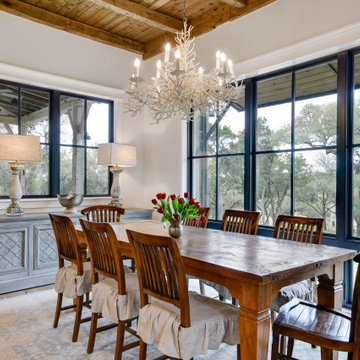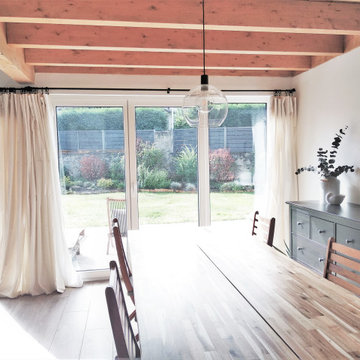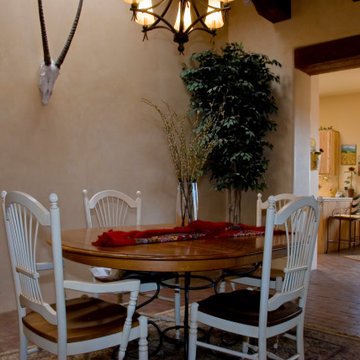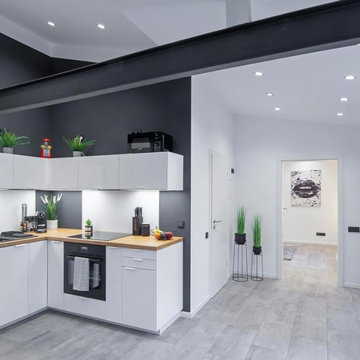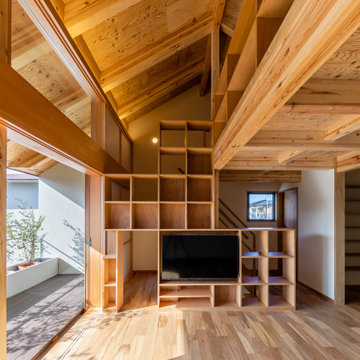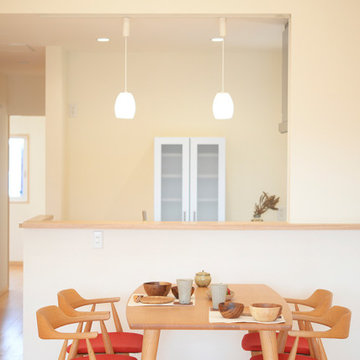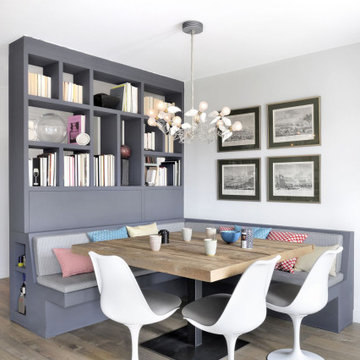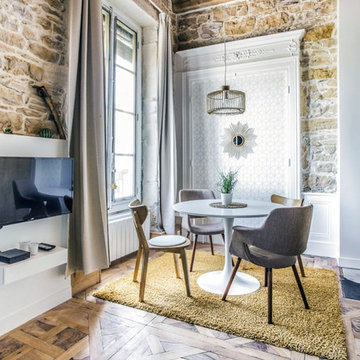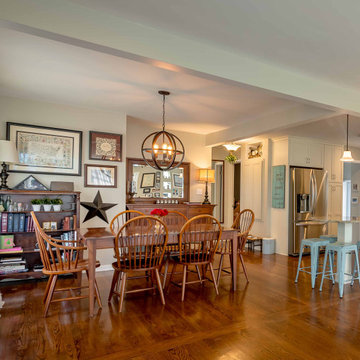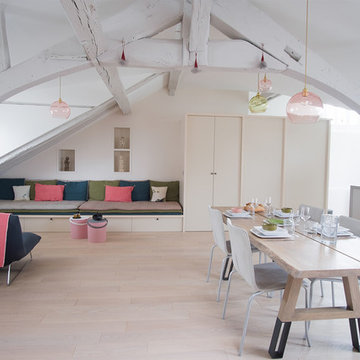Dining Room Design Ideas with No Fireplace and Exposed Beam
Refine by:
Budget
Sort by:Popular Today
121 - 140 of 496 photos
Item 1 of 3
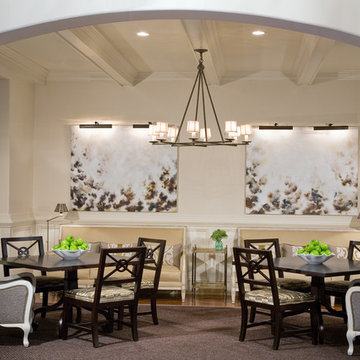
Pineapple House handled the architectural specifications and interior design for a pro golfer who wanted sophisticated style when living and entertaining. Designers updated the look by replacing the home’s dated, vaulted dining room ceiling with beams, and created a custom dining table that can be separated or locked together for casual or formal entertaining. They employ two sofas in the area to expand seating options. The resulting space invites guest in and around the tables, and offers them cool, comfortable places to sit and socialize.
Scott Moore Photography

Ce projet de plus de 150 m2 est né par l'unification de deux appartements afin d'accueillir une grande famille. Le défi est alors de concevoir un lieu confortable pour les grands et les petits, un lieu de convivialité pour tous, en somme un vrai foyer chaleureux au cœur d'un des plus anciens quartiers de la ville.
Le volume sous la charpente est généreusement exploité pour réaliser un espace ouvert et modulable, la zone jour.
Elle est composée de trois espaces distincts tout en étant liés les uns aux autres par une grande verrière structurante réalisée en chêne. Le séjour est le lieu où se retrouve la famille, où elle accueille, en lien avec la cuisine pour la préparation des repas, mais aussi avec la salle d’étude pour surveiller les devoirs des quatre petits écoliers. Elle pourra évoluer en salle de jeux, de lecture ou de salon annexe.
Photographe Lucie Thomas
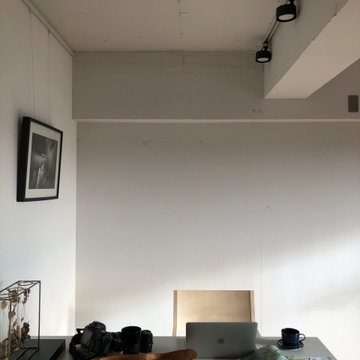
外界とを繋ぐ 彦根安清東の家 滋賀県彦根市にある築24年の分譲マンション。部屋は細かく分断されており部屋の明かりが部屋の壁で届かなくなっており、 けして住みやすく日中明るい家とは言えない物件でした。 そこで、今回のプロジェクトでCOLOR LABEL DESIGN OFFICEが提案したのが、 開放的で家族が集える自然光がたくさん差し込む住まいでした。 既存の天井はすべて取り払い天井高を確保。 躯体のコンクリートをそのままこの家のデザインの一部にしました。 家具や照明はヴィンテージのものを選び、コンクリートの荒々しさや年月の風合いと調和するようにコーディネートしました。 Design : 殿村 明彦 (COLOR LABEL DESIGN OFFICE)
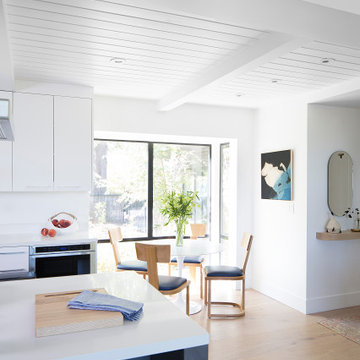
Modern eclectic Breakfast Nook in Portola Valley, CA. Designed by Melinda Mandell. Photography by Michelle Drewes.
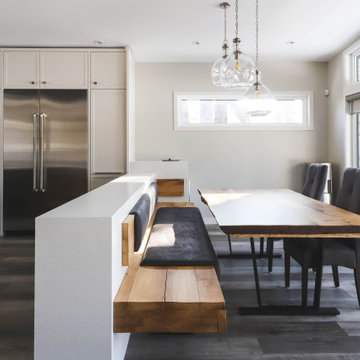
A custom bench is integrated into the shallow serving counter connecting the dining and kitchen spaces. Using the same wood as the kitchen, it is wrapped in a brown leather adding softness to the space. The dining room was designed to double as an office with views overlooking the backyard and river.
Dining Room Design Ideas with No Fireplace and Exposed Beam
7
