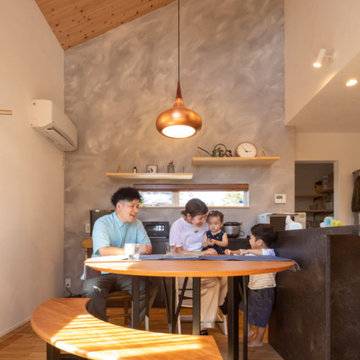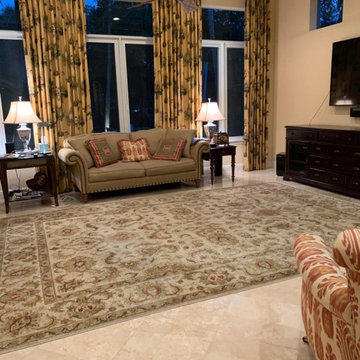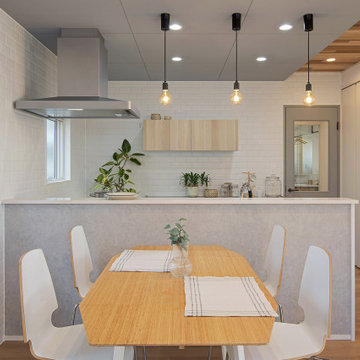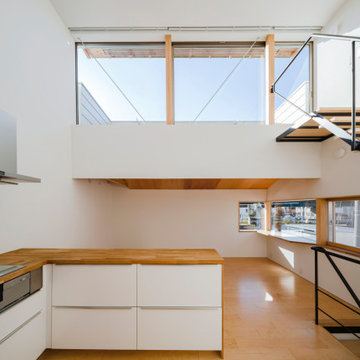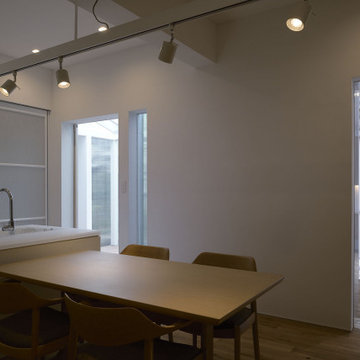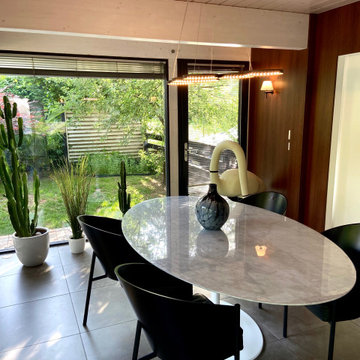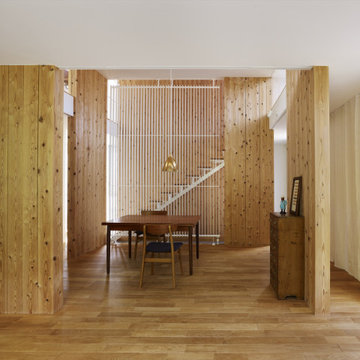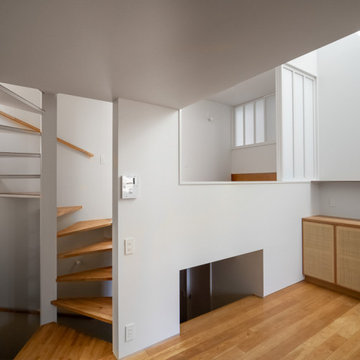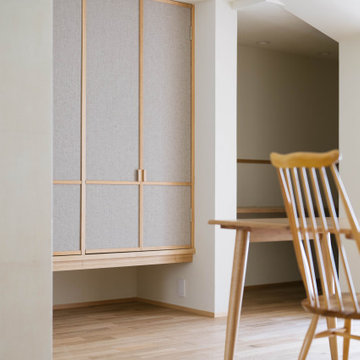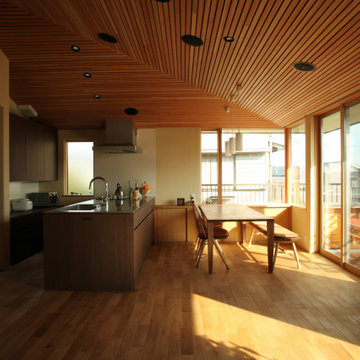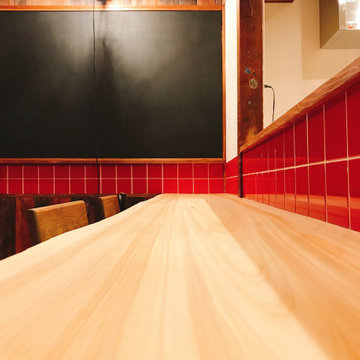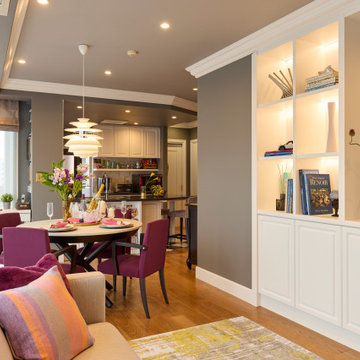Dining Room Design Ideas with No Fireplace and Timber
Refine by:
Budget
Sort by:Popular Today
41 - 60 of 135 photos
Item 1 of 3
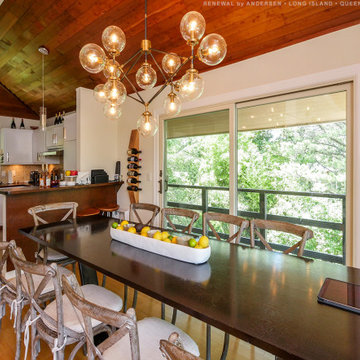
Fantastic dining room and open kitchen with new sliding glass door and sliding window we installed. This sleek and stylish open dining area with shiplap ceiling and contemporary table and chairs looks outstanding with this large new patio door and sliding window in the kitchen area. Get started replacing your windows and doors with Renewal by Andersen of Long Island, Queens and Brooklyn.
. . . . . . . . . .
Find out more about replacing your home windows and doors -- Contact Us Today! 844-245-2799
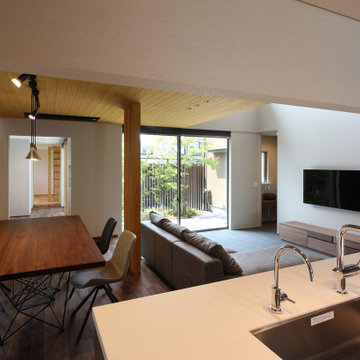
庭住の舎|Studio tanpopo-gumi
撮影|野口 兼史
豊かな自然を感じる中庭を内包する住まい。日々の何気ない日常を 四季折々に 豊かに・心地良く・・・
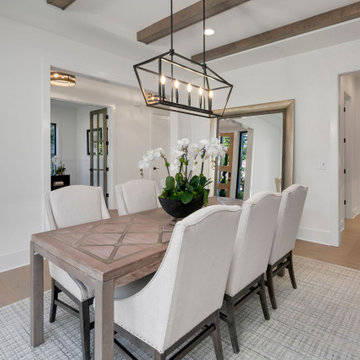
The Madera's Dining Room showcases an elegant and timeless design. White walls create a bright and airy atmosphere, allowing the natural light to illuminate the space. White chairs surrounding the dining table add a touch of simplicity and modernity, while the dark wooden shiplap ceiling brings a sense of warmth and character to the room. Gray carpet covers the floor, providing comfort and a soft texture underfoot. A large mirror on one of the walls not only enhances the sense of space but also reflects the beauty of the dining area. The centerpiece of the room is a stylish gray wooden table, serving as a gathering spot for family and friends. A potted plant adds a touch of greenery, bringing nature indoors and contributing to a fresh and inviting ambiance. Completing the look is the light hardwood flooring, which complements the overall design and ties the elements of The Madera's Dining Room together, creating a sophisticated and welcoming space for memorable meals and gatherings.
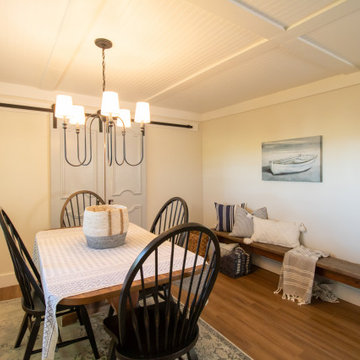
We created a new floorplan that opened the living room to the kitchen. Replacing the existing windows did wonders to allowing the light to flood into the home while keeping the a/c bill low. The beadboard ceiling, simple but large baseboards, & statement lighting makes this lakeside home actually feel like a cottage.
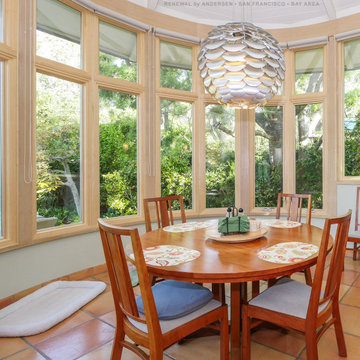
Stunning dining room with all new wood interior windows we installed. This gorgeous sunroom-like space with terra-cotta style floors and rounded design looks wonderful with all new casement and picture windows we installed. It's time to get new windows for your home from Renewal by Andersen of San Francisco serving the entire Bay Area.
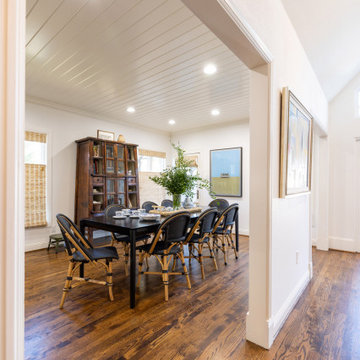
This informal dining room is the perfect place to entertain family and guests alike. The dark-colored large dining table and wicker chairs stand out against the cream-painted walls and ceiling. The ceiling is shiplapped to add texture and dimension to the space that is open to the kitchen. Top-down, bottom-up roman shades diffuse the natural light and add a natural element to the space.
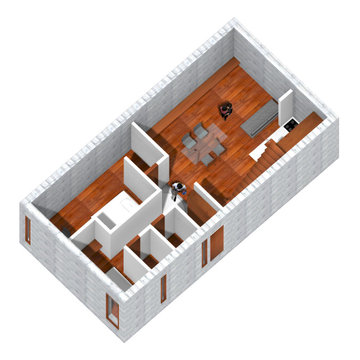
この計画では、サウジアラビアの高所得者向けに周辺の画一的な街並みから差異ある住まい方を計画し、これからの建築文化発展へ寄与することを目的にしている。 建物ボリュームは住戸群を敷地境界に並行に配置するのではなく、約45℃回転させて配置することにした。これにより、隣地もしくは道路向かいの建物と対面しないで良い上に十分な距離感を確保できる。メゾネット型の住戸ユニットは上限間でフロアをずらし、奥行き感のあるユニットとし、それの積み方を工夫することで6.4mの大胆な片持ちを実現する一方で全体として構造安定性と開放性を確保する。結果的に各住戸ユニットに独立性が生まれ、全体の印象として浮遊感を与えている。 この住戸群の中央を貫通するように、歴史的なイスラム建築の構成要素の一つであるイーワーンに倣い、半外部の大空間であるオープンヴォイドを計画した。ここには緑が計画され風や光が通るため、1階は庭園のようなオープンロビー、2階は遊歩道のようなバルコニーとなる。4階のフロアボリュームがこのオープンな1階、2階の庇としての役割を持ち、雨量の多い気候に対応している。オープンヴォイド上部の天窓は光の取り入れや排熱など独特な気候状況に対応する計画としている。
Dining Room Design Ideas with No Fireplace and Timber
3
