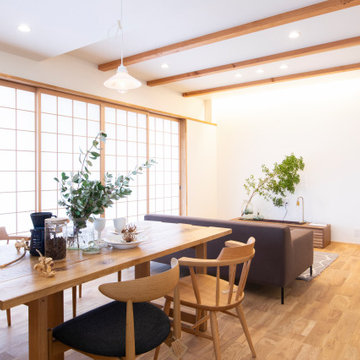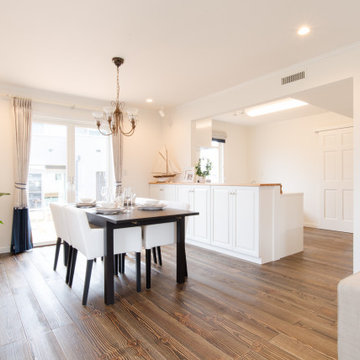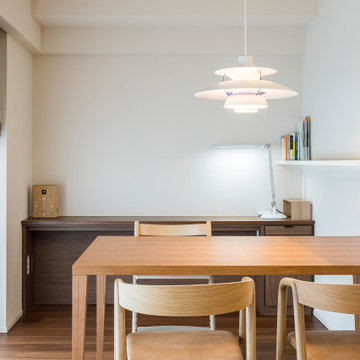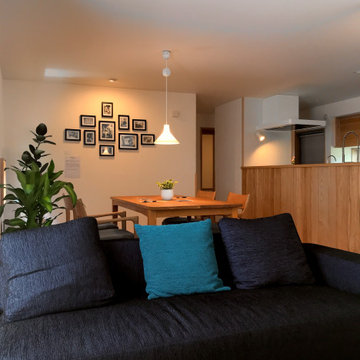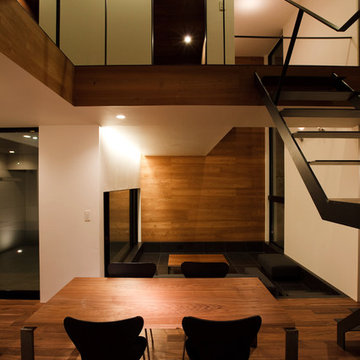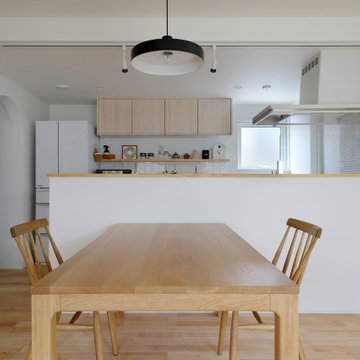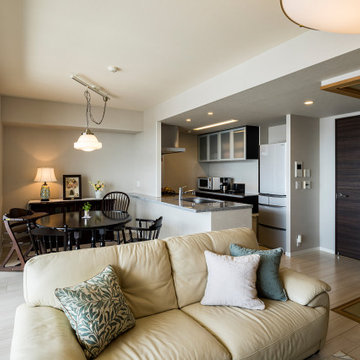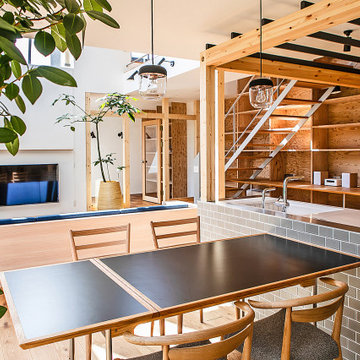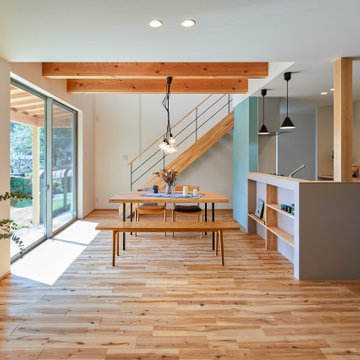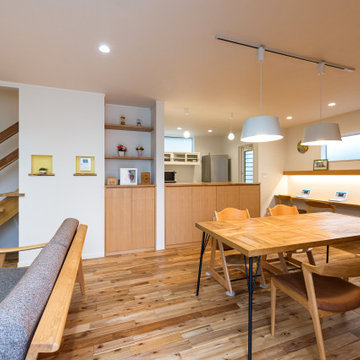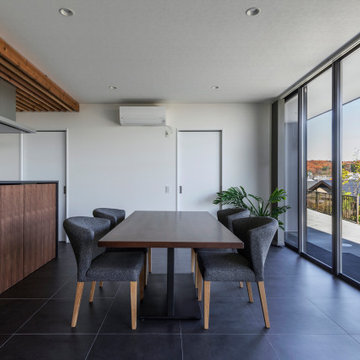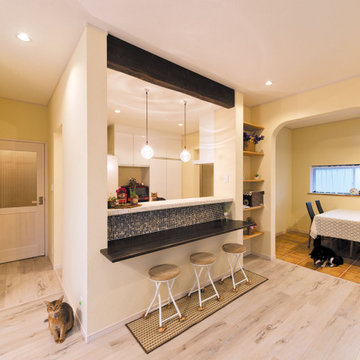Dining Room Design Ideas with No Fireplace and Wallpaper
Refine by:
Budget
Sort by:Popular Today
81 - 100 of 646 photos
Item 1 of 3

This home had plenty of square footage, but in all the wrong places. The old opening between the dining and living rooms was filled in, and the kitchen relocated into the former dining room, allowing for a large opening between the new kitchen / breakfast room with the existing living room. The kitchen relocation, in the corner of the far end of the house, allowed for cabinets on 3 walls, with a 4th side of peninsula. The long exterior wall, formerly kitchen cabinets, was replaced with a full wall of glass sliding doors to the back deck adjacent to the new breakfast / dining space. Rubbed wood cabinets were installed throughout the kitchen as well as at the desk workstation and buffet storage.

This home had plenty of square footage, but in all the wrong places. The old opening between the dining and living rooms was filled in, and the kitchen relocated into the former dining room, allowing for a large opening between the new kitchen / breakfast room with the existing living room. The kitchen relocation, in the corner of the far end of the house, allowed for cabinets on 3 walls, with a 4th side of peninsula. The long exterior wall, formerly kitchen cabinets, was replaced with a full wall of glass sliding doors to the back deck adjacent to the new breakfast / dining space. Rubbed wood cabinets were installed throughout the kitchen as well as at the desk workstation and buffet storage.
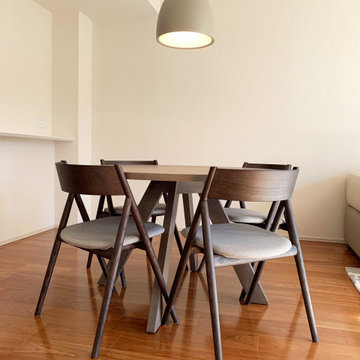
グレーのグラデーションで纏めたダイニングセット。
ダイニングテーブル、チェアーはアルフレックス。
ペンダントライトはFirtzhansenのサスペンス。

「川口×かわいい×変わる×リノベーション」がコンセプトの
KAWAリノのモデルハウスです。
ブルーを基調とした北欧家具で全体をデザイン。
キッチンはダイニングテーブルと一体型になったオーダーキッチン。
友達を呼んでホームパーティーも可能な空間です。
現在販売中・本物件は家具込みの物件となります。
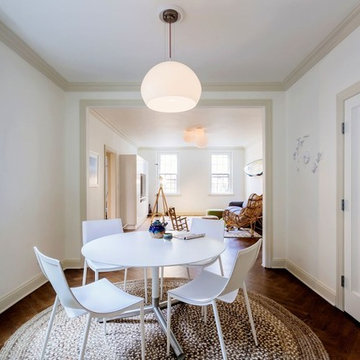
We gutted two bathrooms, combined two kitchens into one, installed new, walnut floors, furnished three bedrooms, a home office, a living room, dining and playroom.
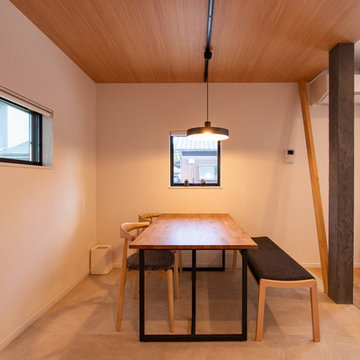
テレビや外の景色を眺めて、食事が楽しめるダイニング。
窓は少し高い位置にあり、外の人と目が合わないよう配慮しました。
天板と脚は数種類から選べる、kumiテーブルで、アイアンの脚を選ばれました。
ダイニングキッチンの距離が近く、会話をしたり、ゆったり食事を楽しめます。
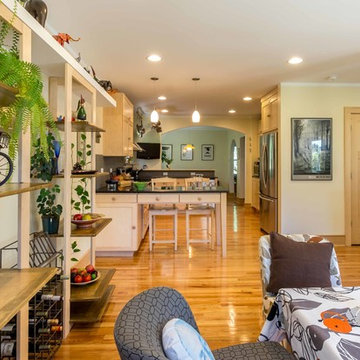
The back of this 1920s brick and siding Cape Cod gets a compact addition to create a new Family room, open Kitchen, Covered Entry, and Master Bedroom Suite above. European-styling of the interior was a consideration throughout the design process, as well as with the materials and finishes. The project includes all cabinetry, built-ins, shelving and trim work (even down to the towel bars!) custom made on site by the home owner.
Photography by Kmiecik Imagery
Dining Room Design Ideas with No Fireplace and Wallpaper
5
