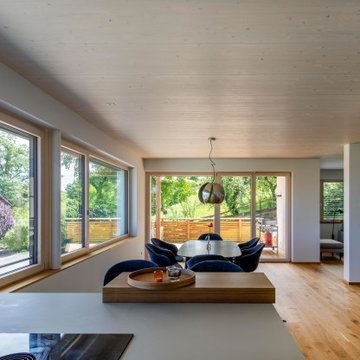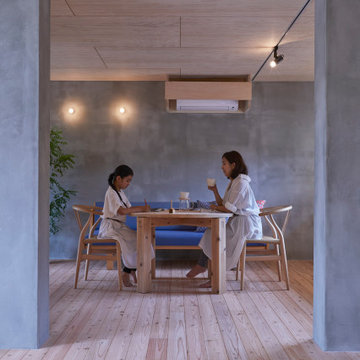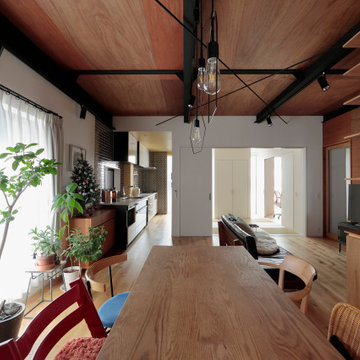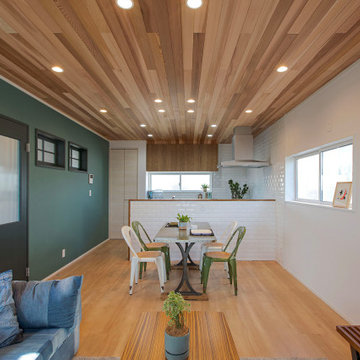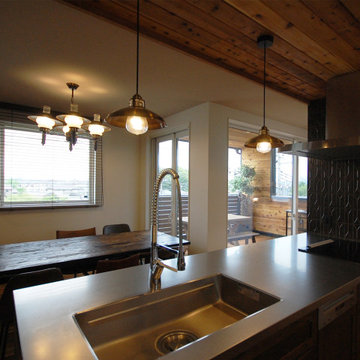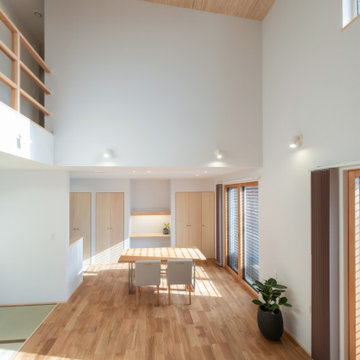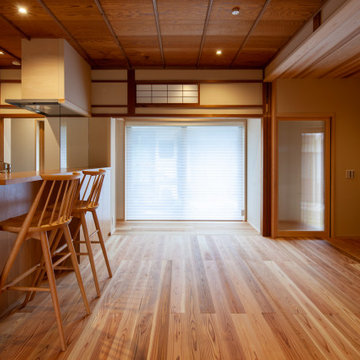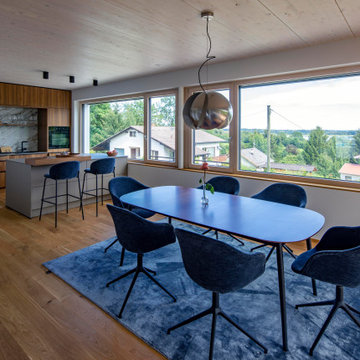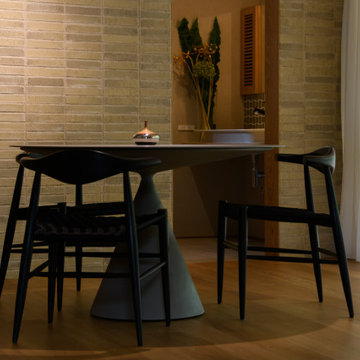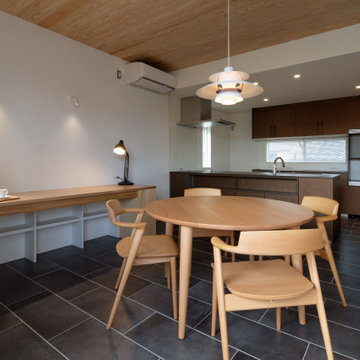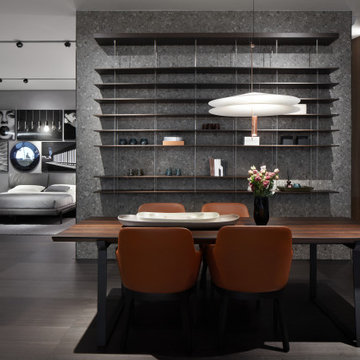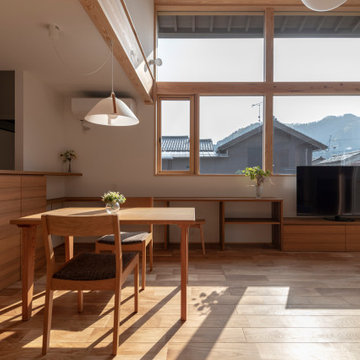Dining Room Design Ideas with No Fireplace and Wood
Refine by:
Budget
Sort by:Popular Today
141 - 160 of 285 photos
Item 1 of 3
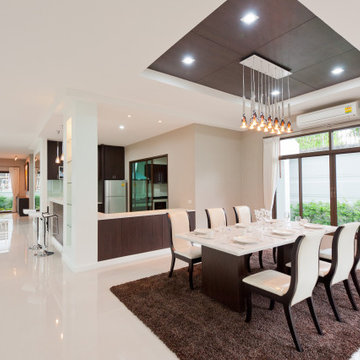
Welcome to our Clearwater, FL-based construction services! At Dream Coast Builders, we specialize in creating personalized living spaces, with expertise in custom homes, home additions, and home remodeling. Our commitment to excellence extends to every detail, from contemporary dining room designs to formal dining room renovations.
Discover innovative dining room layouts and interior concepts that blend modern aesthetics with traditional charm. Whether you're considering a home addition, exploring new home construction, or planning a remodel our skilled team ensures seamless execution and attention to your unique needs.
We pride ourselves on being your go-to in Clearwater for home extension ideas and remodeling services. From the initial concept to the final touches, we provide comprehensive solutions, including room additions, kitchen remodeling, bathroom renovations, and whole house makeovers.
As your trusted construction partner, we focus on creating not just houses, but custom homes that reflect your vision. Our custom home designs feature unique touches, tailor-made to your preferences. Explore bespoke homes that stand out in their design and functionality.
Looking for a construction company in Tampa? Our expertise extends beyond building houses; we specialize in sustainable and energy-efficient home construction. We are your construction contractors of choice, offering new build homes and top-notch construction project management.
When it comes to home improvement, renovation projects, or custom home development, Dream Coast Builders is the name to remember. Contact us today for a consultation and turn your dreams of a personalized, modern living space into a reality.
Contact us today to embark on the journey of transforming your space into a true masterpiece.
https://dreamcoastbuilders.com
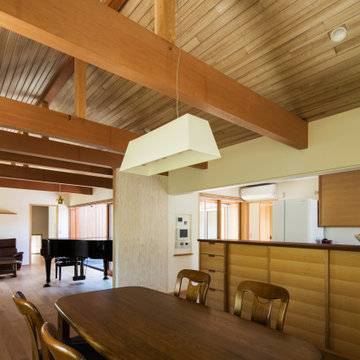
大きな中庭を持つコートハウスの形式。
中庭には樹木を植えず、屋根のない内部のような屋外空間。
ここで食事や喫茶を外部の視線を気にすることなく楽しめる。
中庭を囲んで廻れる動線が楽しい。
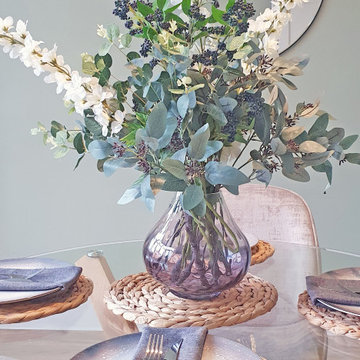
Dining room transformation at our recent home staging project. This was created for our developer client who wanted to give life to his recently renovated property before hitting the market.
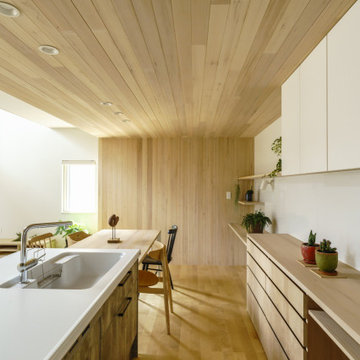
吹き抜けがある明るいリビングがいい。
本棚と机がある趣味の部屋とのつながりもほしい。
無垢のフローリングって落ち着く感じがする。
家族みんなで動線を考え、たったひとつ間取りにたどり着いた。
コンパクトだけど快適に暮らせるようなつくりを。
そんな理想を取り入れた建築計画を一緒に考えました。
そして、家族の想いがまたひとつカタチになりました。
家族構成:30代夫婦+子供2人
施工面積:132.07㎡ ( 39.86 坪)
竣工:2021年 6月
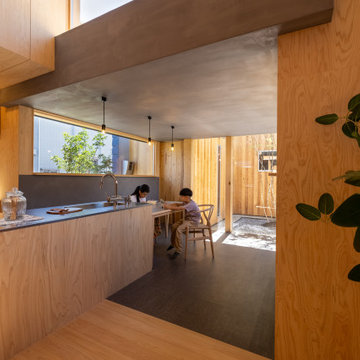
北から南に細く長い、決して恵まれた環境とは言えない敷地。
その敷地の形状をなぞるように伸び、分断し、それぞれを低い屋根で繋げながら建つ。
この場所で自然の恩恵を効果的に享受するための私たちなりの解決策。
雨や雪は受け止めることなく、両サイドを走る水路に受け流し委ねる姿勢。
敷地入口から順にパブリック-セミプライベート-プライベートと奥に向かって閉じていく。
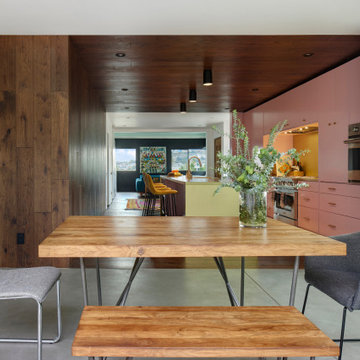
The dining room sits at the threshold between the garden and the interior. The exterior concrete floor blurs the threshold between outside and inside continuing into the dining room.
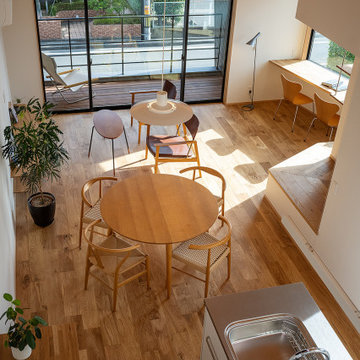
お子様の玩具や絵本を収納することができる小さなヌックのあるリビングダイニング。
大開口のあるスタディスペースへと回り込むような形状とすることで、開口部分に視線を誘導し
より広々と空間を感じられるようにしました。天井は杉板張りの勾配天井とし、バルコニーの天井も同じ素材とすることで連続性を持たせました。掃き出し窓の上には間接照明を仕込み、杉板に反射した柔らかな光で優しく室内を照らします。ダイニングテーブルの上にはノルディックソーラーのソーラーペンダントを取り付け、素朴かつシャープなフォルムから漏れる間接光でテーブル上を照らしました。
Dining Room Design Ideas with No Fireplace and Wood
8
