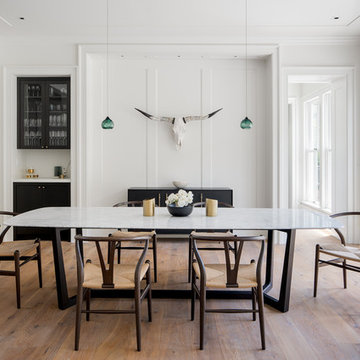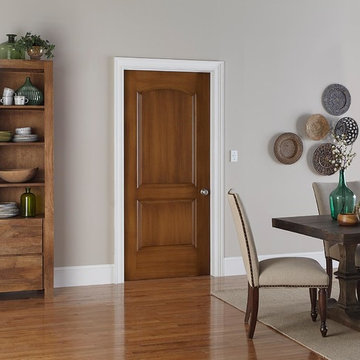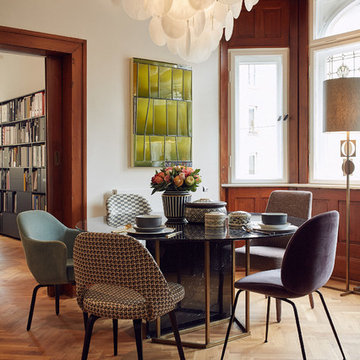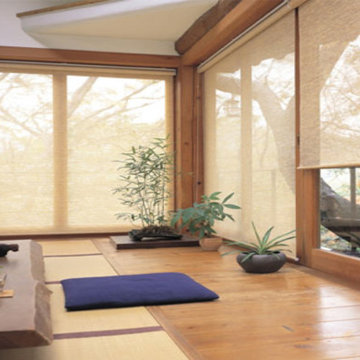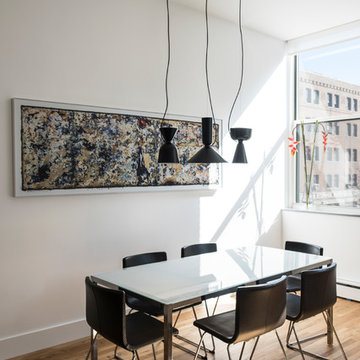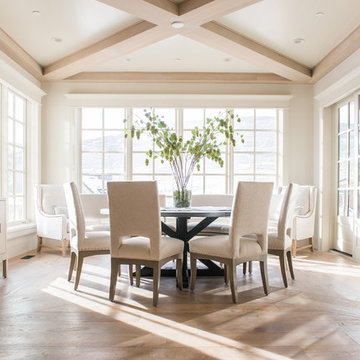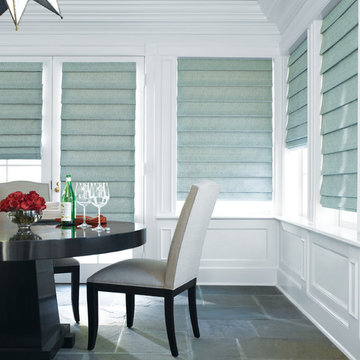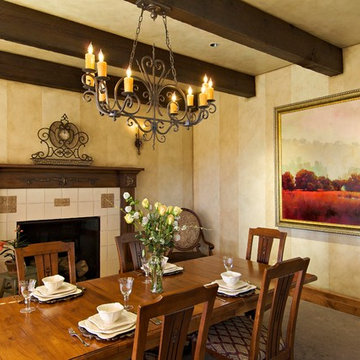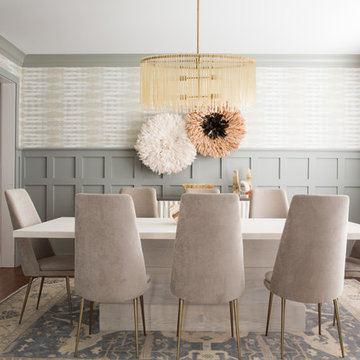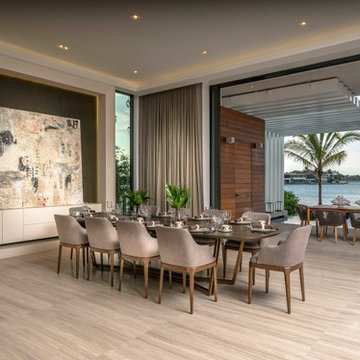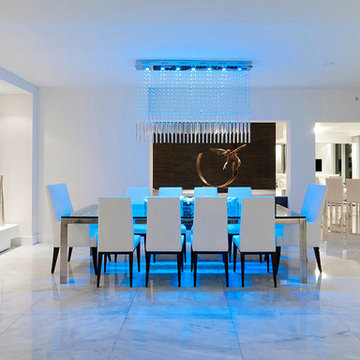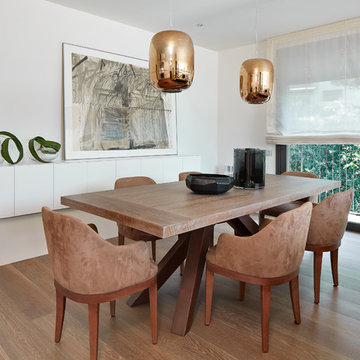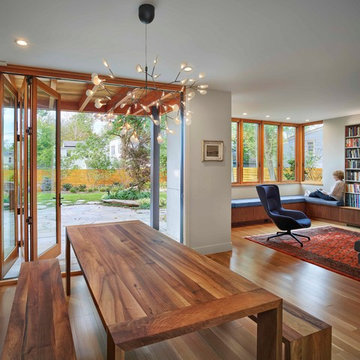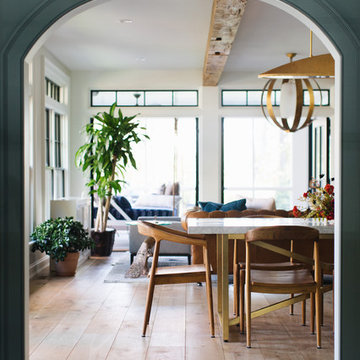Dining Room Design Ideas with No Fireplace
Refine by:
Budget
Sort by:Popular Today
101 - 120 of 72,657 photos
Item 1 of 3
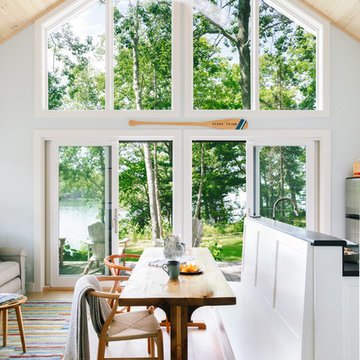
Integrity from Marvin Windows and Doors open this tiny house up to a larger-than-life ocean view.
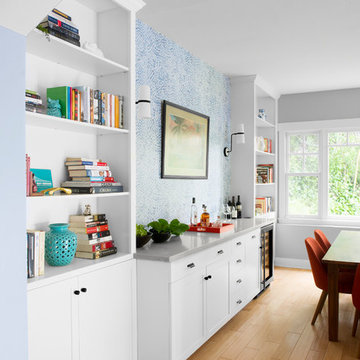
We gave this charming Bay Area home a refreshing update and small remodel. For the kitchen, the homeowners wanted to swap out their double oven for something smaller and more practical. To cater to such a change, we were able to design and build a brand new kitchen island! Not only did this open up previously used space but also provided much needed counter space and additional cabinets — plus it was a great place to add bold black accent hues! New lighting and a simple marble backsplash tied the entire space together. The living and dining areas also needed a little updating, so we added built-ins, colorful wallpaper and chairs, and a new statement light fixture to tie it all together.
Designed by Joy Street Design serving Oakland, Berkeley, San Francisco, and the whole of the East Bay.
For more about Joy Street Design, click here: https://www.joystreetdesign.com/
To learn more about this project, click here: https://www.joystreetdesign.com/portfolio/florence-avenue

The best of the past and present meet in this distinguished design. Custom craftsmanship and distinctive detailing give this lakefront residence its vintage flavor while an open and light-filled floor plan clearly mark it as contemporary. With its interesting shingled roof lines, abundant windows with decorative brackets and welcoming porch, the exterior takes in surrounding views while the interior meets and exceeds contemporary expectations of ease and comfort. The main level features almost 3,000 square feet of open living, from the charming entry with multiple window seats and built-in benches to the central 15 by 22-foot kitchen, 22 by 18-foot living room with fireplace and adjacent dining and a relaxing, almost 300-square-foot screened-in porch. Nearby is a private sitting room and a 14 by 15-foot master bedroom with built-ins and a spa-style double-sink bath with a beautiful barrel-vaulted ceiling. The main level also includes a work room and first floor laundry, while the 2,165-square-foot second level includes three bedroom suites, a loft and a separate 966-square-foot guest quarters with private living area, kitchen and bedroom. Rounding out the offerings is the 1,960-square-foot lower level, where you can rest and recuperate in the sauna after a workout in your nearby exercise room. Also featured is a 21 by 18-family room, a 14 by 17-square-foot home theater, and an 11 by 12-foot guest bedroom suite.
Photography: Ashley Avila Photography & Fulview Builder: J. Peterson Homes Interior Design: Vision Interiors by Visbeen
Dining Room Design Ideas with No Fireplace
6
