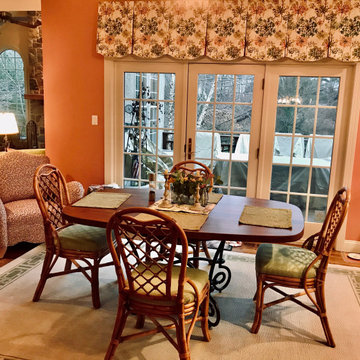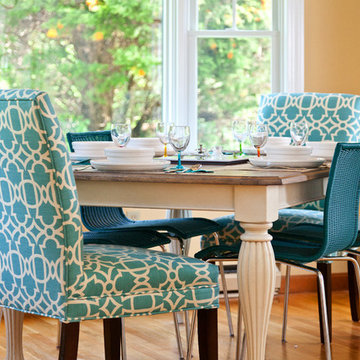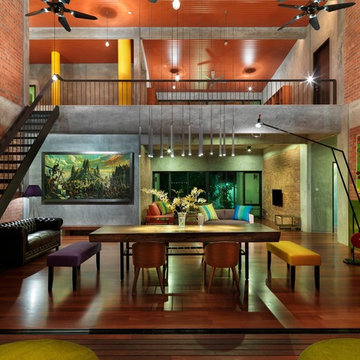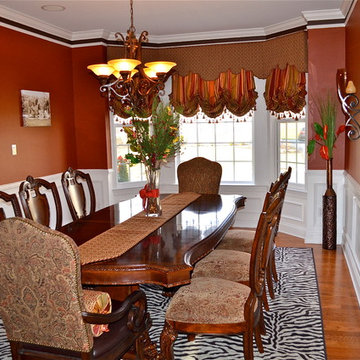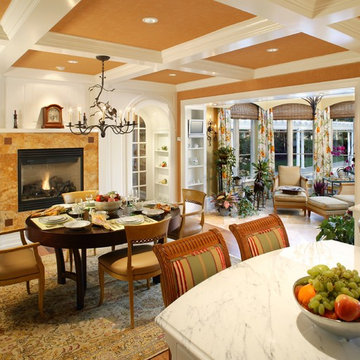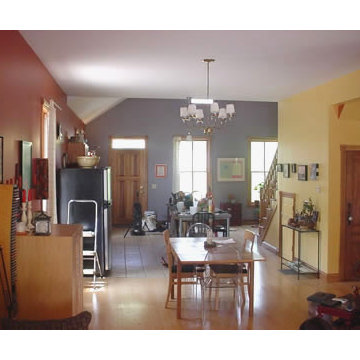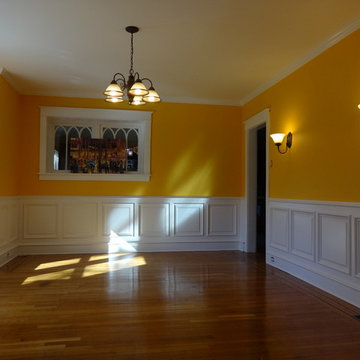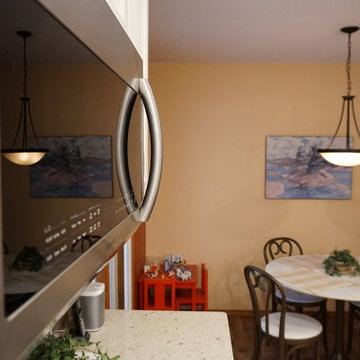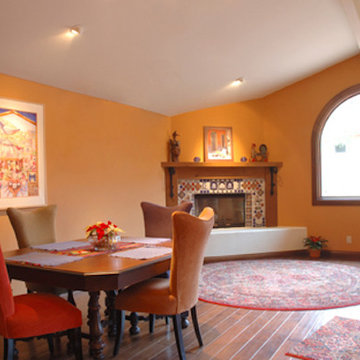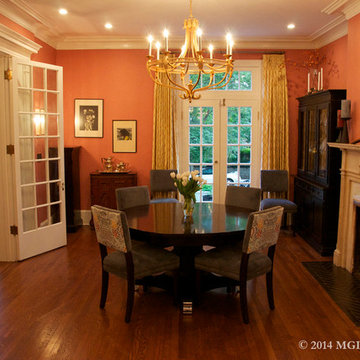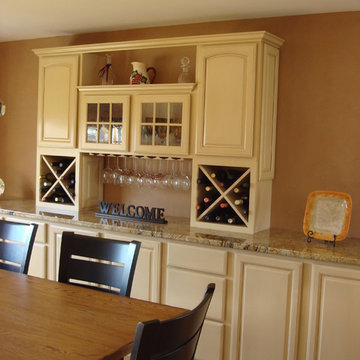Dining Room Design Ideas with Orange Walls and Medium Hardwood Floors
Refine by:
Budget
Sort by:Popular Today
101 - 120 of 296 photos
Item 1 of 3
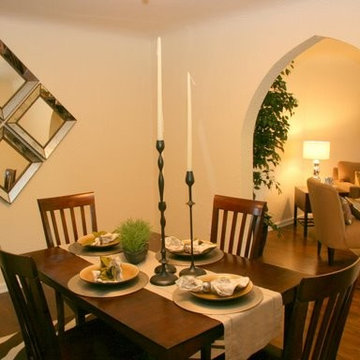
This Seattle condo was a remodel of a historic 1920’s Seattle building by Fred Anhalt. The dining area includes wooden chairs, wooden dining table, striped rug, small shelves, curtain, and a mirror.
Designed by Michelle Yorke Interiors who also serves Bellevue, Issaquah, Redmond, Sammamish, Mercer Island, Kirkland, Medina, and Clyde Hill.
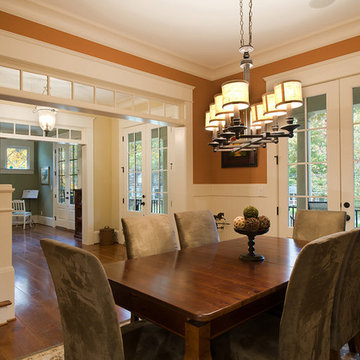
A warm color palette, beautiful trim details and interior transoms give this dining room a cozy, traditional feel.
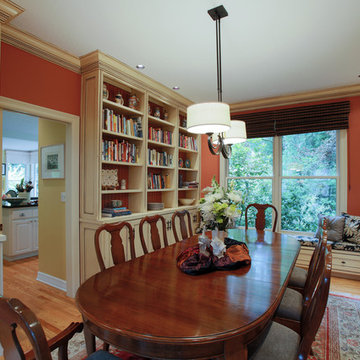
These cabinet were designed with a dual purpose in mind, to house not only china, but books. The built in bench in the background adds additional seating, as well as another design element to give this room a cozy feeling. The Hubbardton Forge Lighting was selected to give this traditional table a more transitional look. The wall color is Persimmon, ;which not only coordinates with her existing rug, but adds contrast and warmth to the room.
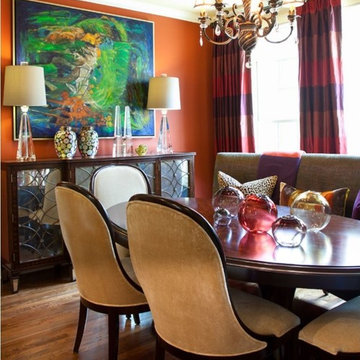
Michael Reese Designed this dining area for an Addison Home . Photographed by Mark Herron
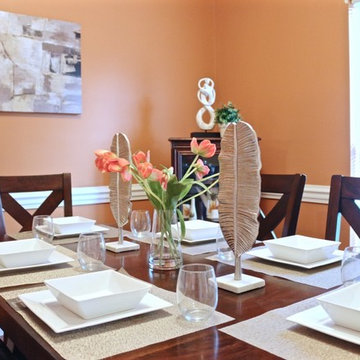
Warm paint colors and wood tones bring this dining room to life. Casual and functional, yet beautiful.
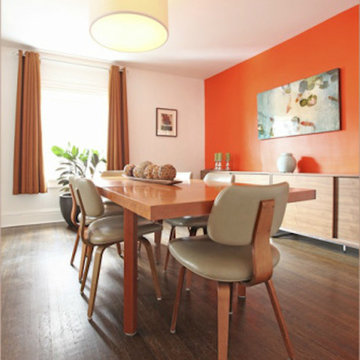
A bold accent wall livened up the dining room & coordinated with the chairs through the green and orange curtains.
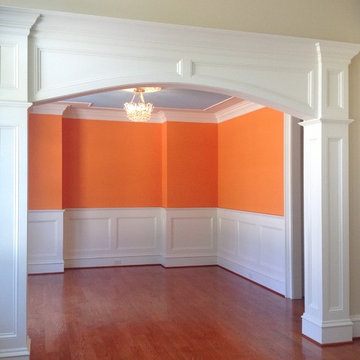
THIS WAS A PLAN DESIGN & INTERIOR DESIGN PROJECT. The Aiken Hunt is a perfect home for a family with many family members. This home was designed for a family who has out of town guests often, and they needed a lot of space to spread out when everyone comes to town for holidays and gatherings. This home meets the demand.
An open concept in the informal areas allows the family to be together when they want to, and separated formal rooms handle the task of formality when entertaining as such. Two Bedroom Suites with private baths, and one addition bedroom with hall bath access and a private Study (plus additional Bonus Room space) are on the second floor. The first floor accommodates a Two Story Foyer, Two Story Living Room, high ceiling Family Room, elaborate Kitchen with eat-in Informal Dining Space, Formal Dining, large Walk-in Closet in the Foyer, Laundry Room, 2 staircases, Master Suite with Sitting Area and a luxury Master Bathroom are all spacious yet, do not waste space. A great house all around.
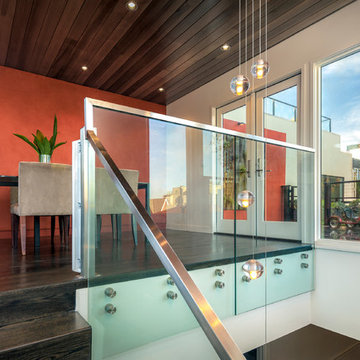
This project focused on transforming an upper floor unit, with a long footprint and dark segmented spaces, into a light filled, open and efficient home. The new kitchen incorporates former circulation space and creates a generous, relaxed gathering area. A glass clad mezzanine level is the home's new crown jewel. Open to the kitchen below, the mezzanine streams sunlight into the center of the home and connects to the outside through two new roof decks. With a bold colored wind wall delineating the mezzanine and roof level, the outdoor spaces are private, comfortable oases within the city. ©Lucas Fladzinski
![[Before & After] L.A. Family Home](https://st.hzcdn.com/fimgs/pictures/dining-rooms/before-and-after-l-a-family-home-img~4081c26303e98973_0286-1-6785067-w360-h360-b0-p0.jpg)
Dining room AFTER: By simply updating the paint color and repurposing some art, this room got a whole new life. Our Stickley dining set shines with the new custom-mixed burnt orange wall color. A vintage bar cart that was passed down houses some family heirlooms, and the shutters let in plenty of afternoon sunshine. We are still looking for the perfect rug to complement this room!
Dining Room Design Ideas with Orange Walls and Medium Hardwood Floors
6
