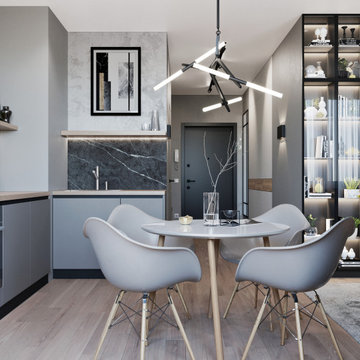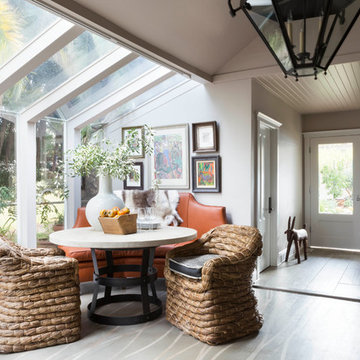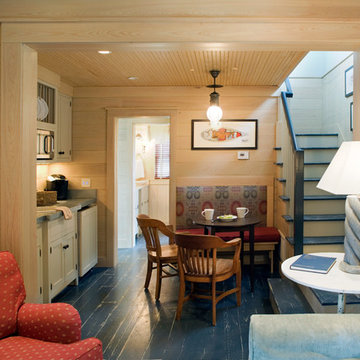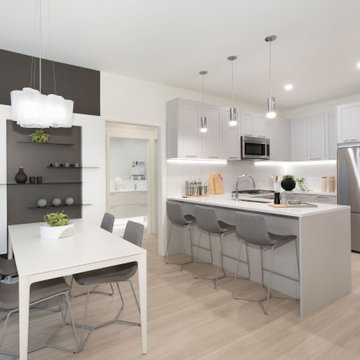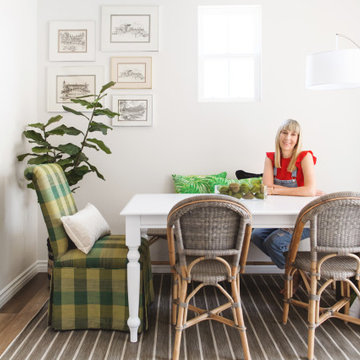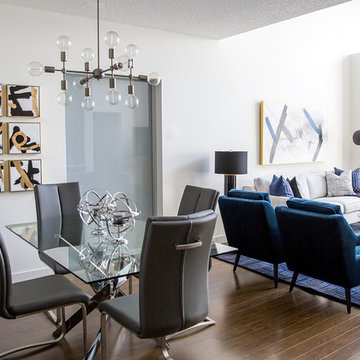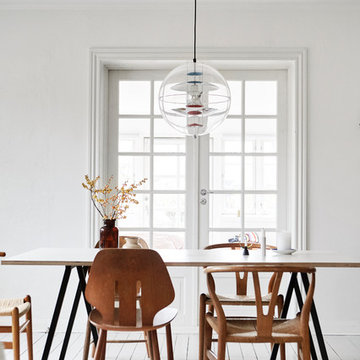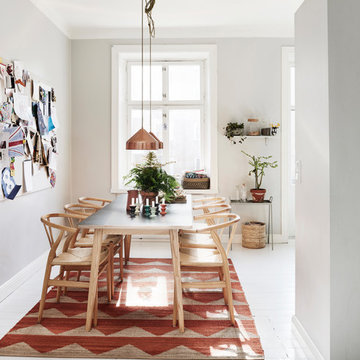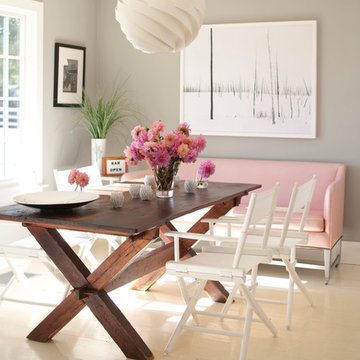Dining Room Design Ideas with Painted Wood Floors and Laminate Floors
Refine by:
Budget
Sort by:Popular Today
1 - 20 of 6,097 photos
Item 1 of 3
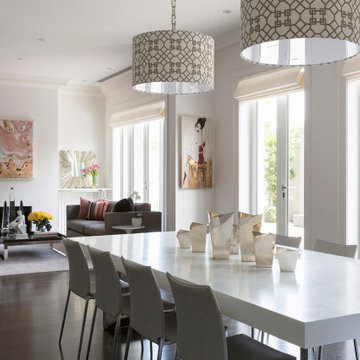
Our Toorak project is a unified vision, the result of seamless collaboration between clients and designers. Moving away from their previous traditional style home, the homeowners desired a more contemporary look with unexpected pieces. Massimo Interiors offered a spacious feel suitable for hosting large gatherings of family and friends, where the comfortable space allows children to play and people to sit, eat and move around.
Care was taken when selecting durable fabrics in order to establish a child-friendly yet sophisticated space. The European oak floorboards offset the predominantly monochromatic colour scheme, creating a light and elegant interior, complemented with the occasional classic piece. The main living area features an extra large floor rug that unifies separate seating areas for different activities.
To create balance and drama, Massimo Interiors arranged two large sofas facing each other, separated by two luxurious ottomans. Near the fireplace lies a second seating area designed for reading or relaxing by the warm glow of the fire. The rich layering of different materials such as polished timber, stainless steel, marble, glass, and velvet provided contrast with the pared-back kitchen and dining areas. Accent colour, such as the aubergine fabric of the cut-velvet Louis XV French Bergere lounge chair, complements the colours of the Australian artworks, echoed in the choice of scatter cushions.
The dining room boasts two oversized pendant light fittings link to the pattern on the living room ottomans. To add a touch of old-world charm, a striking portrait completes the clean and crisp space. In the master bedroom, a palette of pale gold, burnt orange, turquoise and green inspires the scatter cushions, tying the room together. Hand-blown amber glass table lamps with linen shades, establish an intimate, warm appeal.
Every detail, every object and every decoration – from the fabric to the wall colour to the artworks has been curated in details.

As the kitchen is in the center of the house, we finished it with wish bone chairs they perfectly complement industrial wooden table they have. We kept the old chandelier and vase.
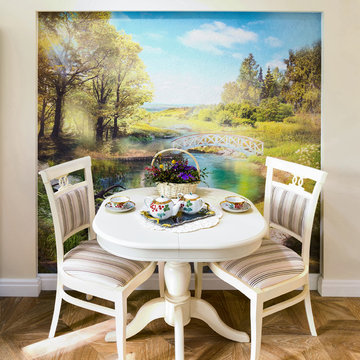
В обеденной зоне разместили фреску, специально для которой в стене была смонтирована ниша. Изначальным пожеланием заказчиков были фотообои с природными мотивами во всю высоту стены, и мы рады, что удалось прийти к компромиссу.
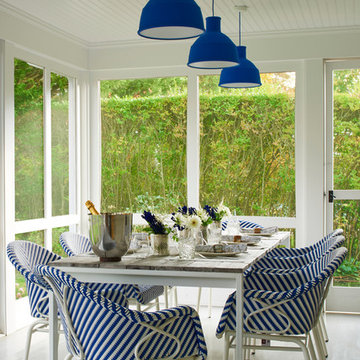
Renovated outdoor enclosed porch with dining area by Petrie Point Interior Designs
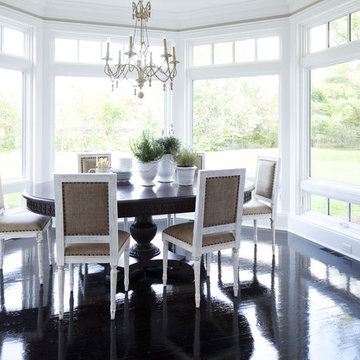
Martha O'Hara Interiors, Interior Selections & Furnishings | Charles Cudd De Novo, Architecture | Troy Thies Photography | Shannon Gale, Photo Styling

This 1990's home, located in North Vancouver's Lynn Valley neighbourhood, had high ceilings and a great open plan layout but the decor was straight out of the 90's complete with sponge painted walls in dark earth tones. The owners, a young professional couple, enlisted our help to take it from dated and dreary to modern and bright. We started by removing details like chair rails and crown mouldings, that did not suit the modern architectural lines of the home. We replaced the heavily worn wood floors with a new high end, light coloured, wood-look laminate that will withstand the wear and tear from their two energetic golden retrievers. Since the main living space is completely open plan it was important that we work with simple consistent finishes for a clean modern look. The all white kitchen features flat doors with minimal hardware and a solid surface marble-look countertop and backsplash. We modernized all of the lighting and updated the bathrooms and master bedroom as well. The only departure from our clean modern scheme is found in the dressing room where the client was looking for a more dressed up feminine feel but we kept a thread of grey consistent even in this more vivid colour scheme. This transformation, featuring the clients' gorgeous original artwork and new custom designed furnishings is admittedly one of our favourite projects to date!

Residing against a backdrop of characterful brickwork and arched metal windows, exposed bulbs hang effortlessly above an industrial style trestle table and an eclectic mix of chairs in this loft apartment kitchen
Dining Room Design Ideas with Painted Wood Floors and Laminate Floors
1

