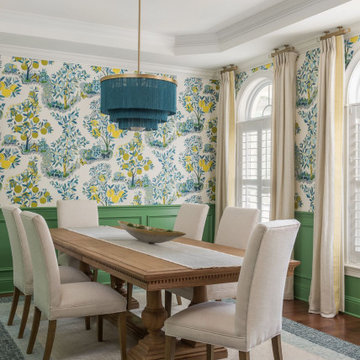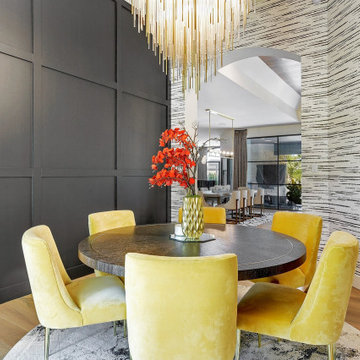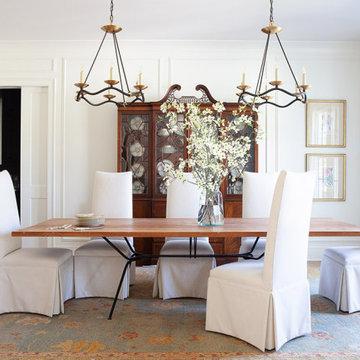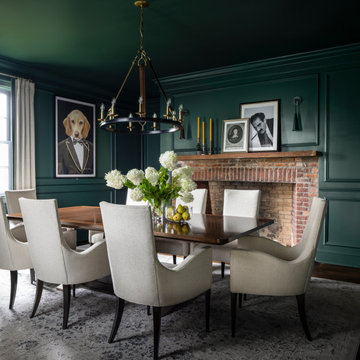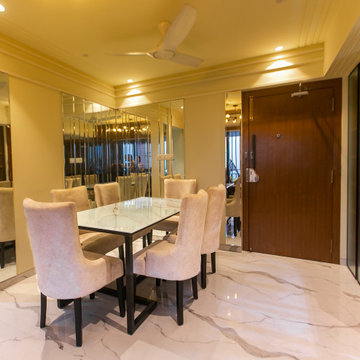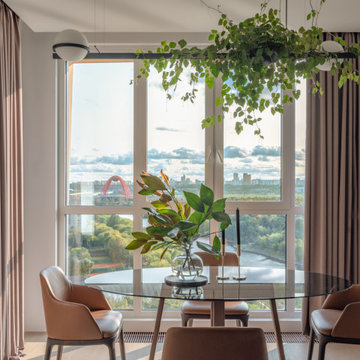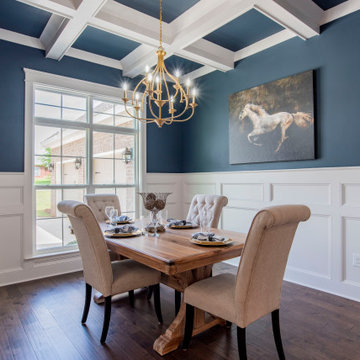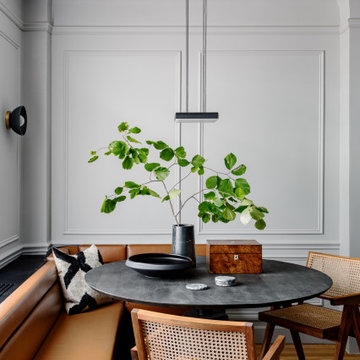Dining Room Design Ideas with Panelled Walls
Refine by:
Budget
Sort by:Popular Today
41 - 60 of 1,490 photos
Item 1 of 2
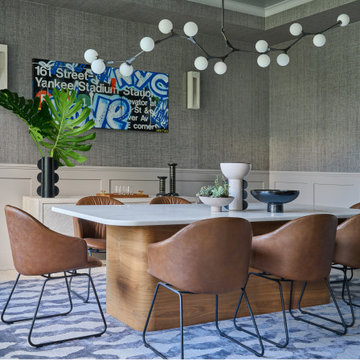
D2 Interieurs custom table in the dining room; the artwork by Hektad is from Westport’s Appleton Art Design.
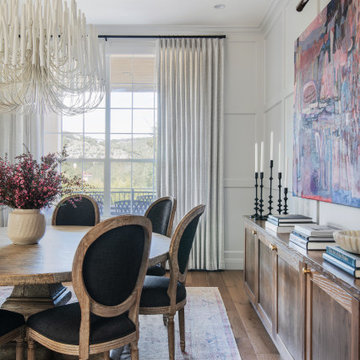
Dining Room with floor to ceiling paneling in a soft gray, new furniture, vintage rug, chandelier and picture light and a painting commissioned for this location.
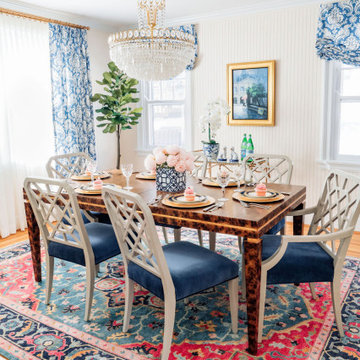
This gorgeous dining room is ready for a party! The colors and design were inspired by the original painting that the homeowner found in a gallery in her beloved New Orleans.
The chippendale-style chairs are upholstered in a sumptuous but stain-resistant velvet, and the tortoiseshell table is almost to pretty to eat on! Blue and pink accents accentuate the fun but still classic feel of this beautiful space.

Layers of texture and high contrast in this mid-century modern dining room. Inhabit living recycled wall flats painted in a high gloss charcoal paint as the feature wall. Three-sided flare fireplace adds warmth and visual interest to the dividing wall between dining room and den.

The dining room and hutch wall that opens to the kitchen and living room in a Mid Century modern home built by a student of Eichler. This Eichler inspired home was completely renovated and restored to meet current structural, electrical, and energy efficiency codes as it was in serious disrepair when purchased as well as numerous and various design elements being inconsistent with the original architectural intent of the house from subsequent remodels.

A detailed view of the custom Michael Dreeben slab-top table, which comfortably seats ten.
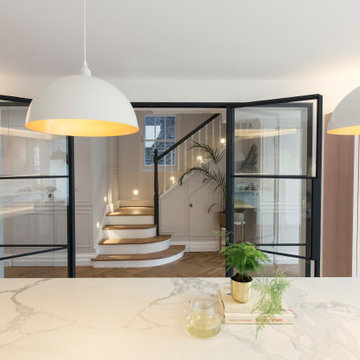
Basement kitchen, open plan, bespoke design kitchen cabinetry by My-Studio, marble island with crittall doors, Hammersmith Grove, London
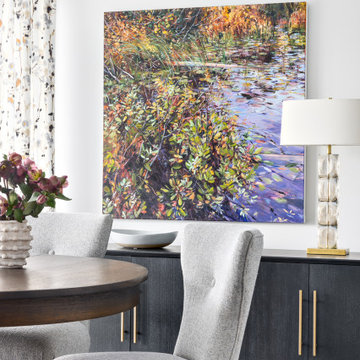
This active couple with three adult boys loves to travel and visit family throughout Western Canada. They hired us for a main floor renovation that would transform their home, making it more functional, conducive to entertaining, and reflective of their interests.
In the kitchen, we chose to keep the layout and update the cabinetry and surface finishes to revive the look. To accommodate large gatherings, we created an in-kitchen dining area, updated the living and dining room, and expanded the family room, as well.
In each of these spaces, we incorporated durable custom furnishings, architectural details, and unique accessories that reflect this well-traveled couple’s inspiring story.

This modern lakeside home in Manitoba exudes our signature luxurious yet laid back aesthetic.
Dining Room Design Ideas with Panelled Walls
3
