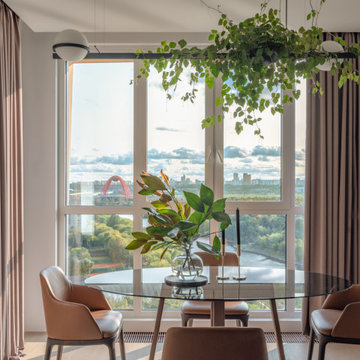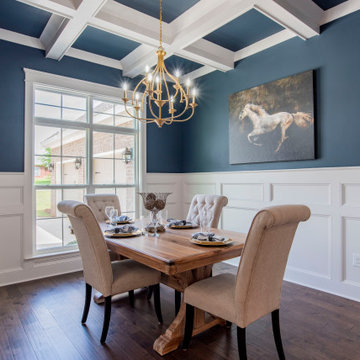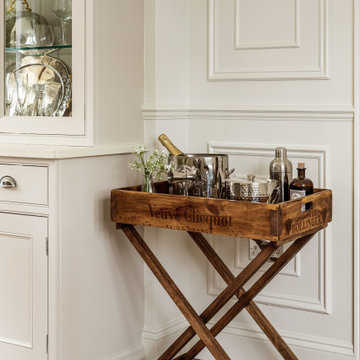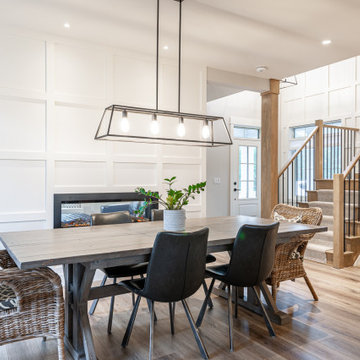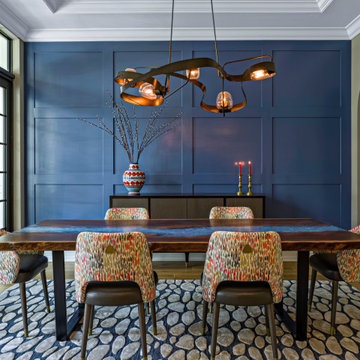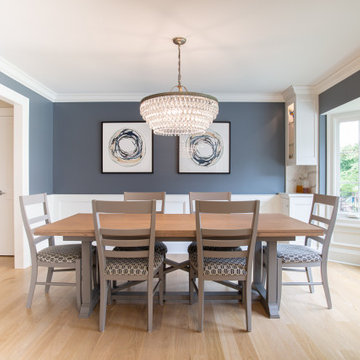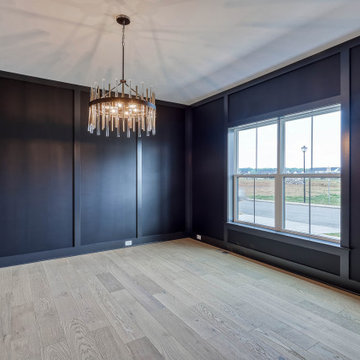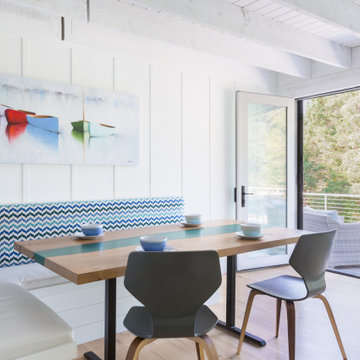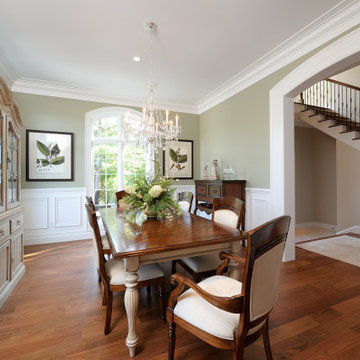Dining Room Design Ideas with Panelled Walls
Refine by:
Budget
Sort by:Popular Today
61 - 80 of 1,490 photos
Item 1 of 3

A detailed view of the custom Michael Dreeben slab-top table, which comfortably seats ten.
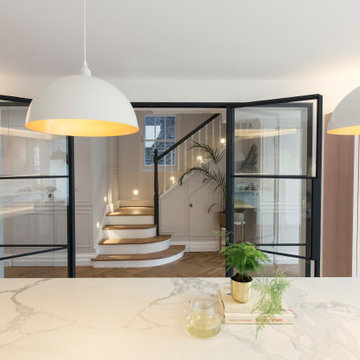
Basement kitchen, open plan, bespoke design kitchen cabinetry by My-Studio, marble island with crittall doors, Hammersmith Grove, London
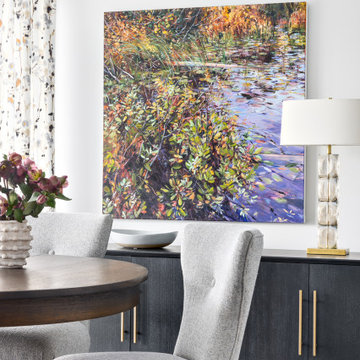
This active couple with three adult boys loves to travel and visit family throughout Western Canada. They hired us for a main floor renovation that would transform their home, making it more functional, conducive to entertaining, and reflective of their interests.
In the kitchen, we chose to keep the layout and update the cabinetry and surface finishes to revive the look. To accommodate large gatherings, we created an in-kitchen dining area, updated the living and dining room, and expanded the family room, as well.
In each of these spaces, we incorporated durable custom furnishings, architectural details, and unique accessories that reflect this well-traveled couple’s inspiring story.

This modern lakeside home in Manitoba exudes our signature luxurious yet laid back aesthetic.

This grand and historic home renovation transformed the structure from the ground up, creating a versatile, multifunctional space. Meticulous planning and creative design brought the client's vision to life, optimizing functionality throughout.
In the dining room, a captivating blend of dark blue-gray glossy walls and silvered ceiling wallpaper creates an ambience of warmth and luxury. Elegant furniture and stunning lighting complement the space, adding a touch of refined sophistication.
---
Project by Wiles Design Group. Their Cedar Rapids-based design studio serves the entire Midwest, including Iowa City, Dubuque, Davenport, and Waterloo, as well as North Missouri and St. Louis.
For more about Wiles Design Group, see here: https://wilesdesigngroup.com/
To learn more about this project, see here: https://wilesdesigngroup.com/st-louis-historic-home-renovation
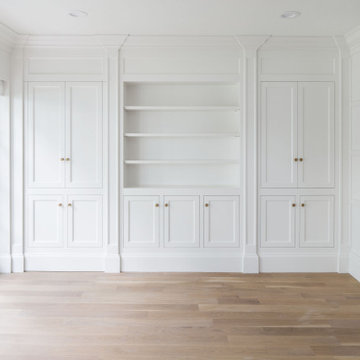
Ample storage space combined with open shelving to add display areas make this custom, built-in storage solution the perfect fit for a dining room.

Originally, the dining layout was too small for our clients needs. We reconfigured the space to allow for a larger dining table to entertain guests. Adding the layered lighting installation helped to define the longer space and bring organic flow and loose curves above the angular custom dining table. The door to the pantry is disguised by the wood paneling on the wall.
Dining Room Design Ideas with Panelled Walls
4

