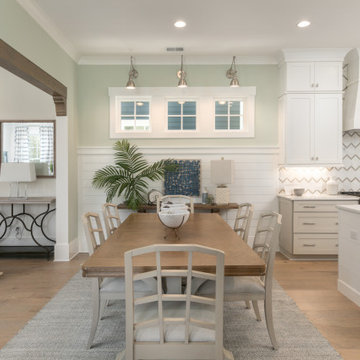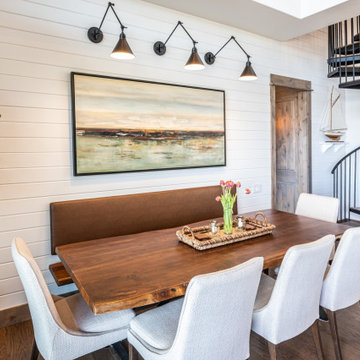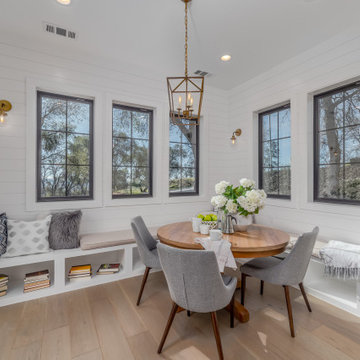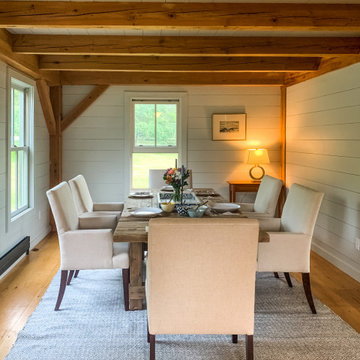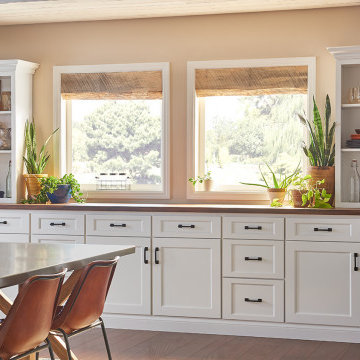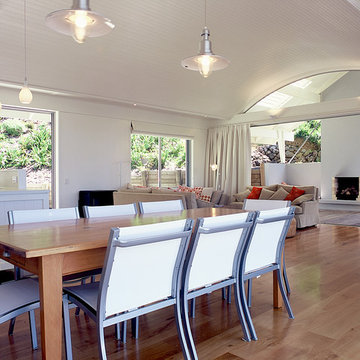Dining Room Design Ideas with Planked Wall Panelling
Refine by:
Budget
Sort by:Popular Today
141 - 160 of 771 photos
Item 1 of 3
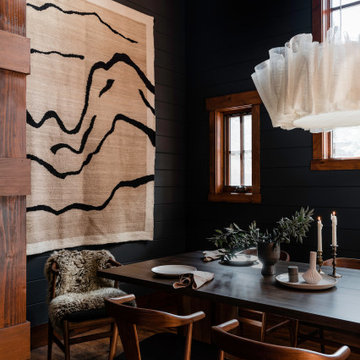
Farrow & Ball painted black shiplap dining room with wrapped beams, paneled wood ceiling, a large dining table for eight, a mountain themed tapestry, and Anders pendant lighting.
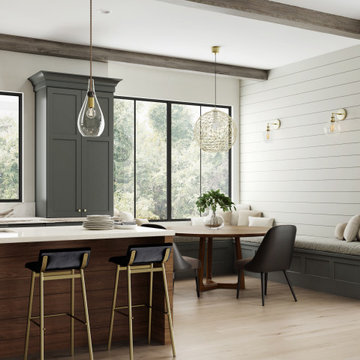
Dramatic and moody never looked so good, or so inviting. Beautiful shiplap detailing on the wood hood and the kitchen island create a sleek modern farmhouse vibe in the decidedly modern kitchen. An entire wall of tall cabinets conceals a large refrigerator in plain sight and a walk-in pantry for amazing storage.
Two beautiful counter-sitting larder cabinets flank each side of the cooking area creating an abundant amount of specialized storage. An extra sink and open shelving in the beverage area makes for easy clean-ups after cocktails for two or an entire dinner party.
The warm contrast of paint and stain finishes makes this cozy kitchen a space that will be the focal point of many happy gatherings. The two-tone cabinets feature Dura Supreme Cabinetry’s Carson Panel door style is a dark green “Rock Bottom” paint contrasted with the “Hazelnut” stained finish on Cherry.
Design by Danee Bohn of Studio M Kitchen & Bath, Plymouth, Minnesota.
Request a FREE Dura Supreme Brochure Packet:
https://www.durasupreme.com/request-brochures/
Find a Dura Supreme Showroom near you today:
https://www.durasupreme.com/request-brochures
Want to become a Dura Supreme Dealer? Go to:
https://www.durasupreme.com/become-a-cabinet-dealer-request-form/
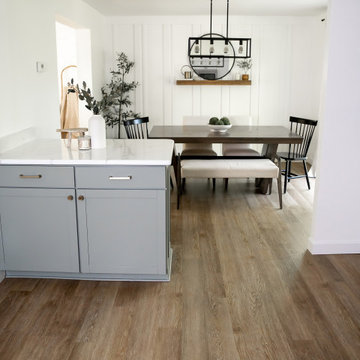
Refined yet natural. A white wire-brush gives the natural wood tone a distinct depth, lending it to a variety of spaces. With the Modin Collection, we have raised the bar on luxury vinyl plank. The result is a new standard in resilient flooring. Modin offers true embossed in register texture, a low sheen level, a rigid SPC core, an industry-leading wear layer, and so much more.
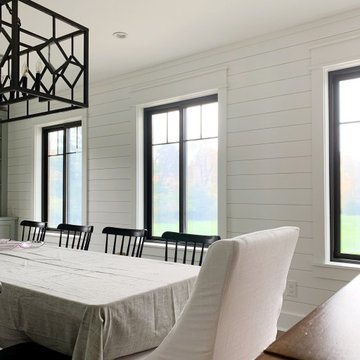
Cottage dining area with shiplap, antique furniture, and a built-in with a light blue accent color.
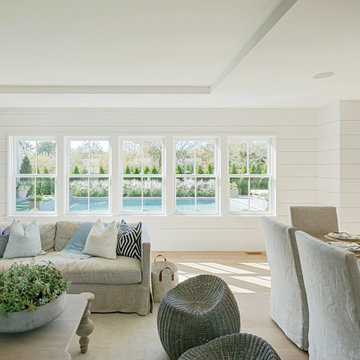
Kitchen, Living, Dining, Sitting areas are all open to one another.
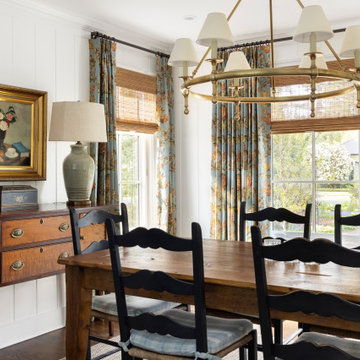
ATIID collaborated with these homeowners to curate new furnishings throughout the home while their down-to-the studs, raise-the-roof renovation, designed by Chambers Design, was underway. Pattern and color were everything to the owners, and classic “Americana” colors with a modern twist appear in the formal dining room, great room with gorgeous new screen porch, and the primary bedroom. Custom bedding that marries not-so-traditional checks and florals invites guests into each sumptuously layered bed. Vintage and contemporary area rugs in wool and jute provide color and warmth, grounding each space. Bold wallpapers were introduced in the powder and guest bathrooms, and custom draperies layered with natural fiber roman shades ala Cindy’s Window Fashions inspire the palettes and draw the eye out to the natural beauty beyond. Luxury abounds in each bathroom with gleaming chrome fixtures and classic finishes. A magnetic shade of blue paint envelops the gourmet kitchen and a buttery yellow creates a happy basement laundry room. No detail was overlooked in this stately home - down to the mudroom’s delightful dutch door and hard-wearing brick floor.
Photography by Meagan Larsen Photography
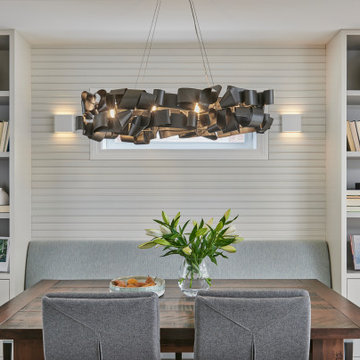
How to elevate a dining room beyond just the use of a table and chairs? Creating a feature wall with millwork, lighting and accessories is a great way to add not only functionality but character to the space. The existing window was the central focus that dictated this symmetrical design. We introduced a long bench under the window which is flanked by floor to ceiling built-in bookcases. To visually connect the bookcases, we introduced horizontal bead board that was painted in the same colour as the bookcases. Adding sconces offers the flexibility in establishing ambient lighting based on the desired mood. If budget doesn't permit all these additional features, then investing in an amazing chandelier will definitely set the tone for your space. This dark sculptural ribbon chandelier is the perfect piece of organic composition in juxtaposition to the linear lines of the space.
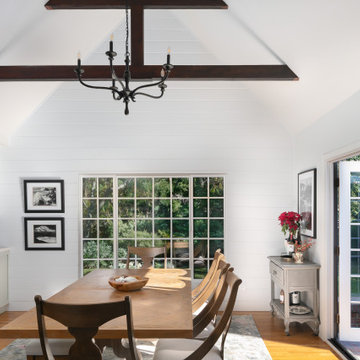
An original 1930’s English Tudor with only 2 bedrooms and 1 bath spanning about 1730 sq.ft. was purchased by a family with 2 amazing young kids, we saw the potential of this property to become a wonderful nest for the family to grow.
The plan was to reach a 2550 sq. ft. home with 4 bedroom and 4 baths spanning over 2 stories.
With continuation of the exiting architectural style of the existing home.
A large 1000sq. ft. addition was constructed at the back portion of the house to include the expended master bedroom and a second-floor guest suite with a large observation balcony overlooking the mountains of Angeles Forest.
An L shape staircase leading to the upstairs creates a moment of modern art with an all white walls and ceilings of this vaulted space act as a picture frame for a tall window facing the northern mountains almost as a live landscape painting that changes throughout the different times of day.
Tall high sloped roof created an amazing, vaulted space in the guest suite with 4 uniquely designed windows extruding out with separate gable roof above.
The downstairs bedroom boasts 9’ ceilings, extremely tall windows to enjoy the greenery of the backyard, vertical wood paneling on the walls add a warmth that is not seen very often in today’s new build.
The master bathroom has a showcase 42sq. walk-in shower with its own private south facing window to illuminate the space with natural morning light. A larger format wood siding was using for the vanity backsplash wall and a private water closet for privacy.
In the interior reconfiguration and remodel portion of the project the area serving as a family room was transformed to an additional bedroom with a private bath, a laundry room and hallway.
The old bathroom was divided with a wall and a pocket door into a powder room the leads to a tub room.
The biggest change was the kitchen area, as befitting to the 1930’s the dining room, kitchen, utility room and laundry room were all compartmentalized and enclosed.
We eliminated all these partitions and walls to create a large open kitchen area that is completely open to the vaulted dining room. This way the natural light the washes the kitchen in the morning and the rays of sun that hit the dining room in the afternoon can be shared by the two areas.
The opening to the living room remained only at 8’ to keep a division of space.
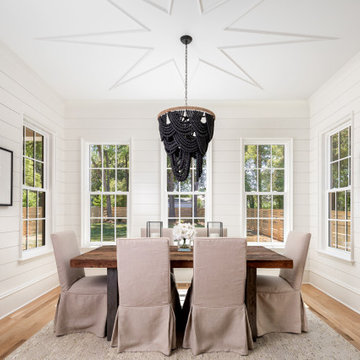
This dining room boasts captivating design elements that are sure to catch your attention. The ceiling features an eye-catching star design, adding a touch of intrigue and uniqueness to the space. The walls are adorned with shiplap, creating a cozy and rustic backdrop that enhances the room's charm.
At the center of the room hangs a striking black chandelier, serving as a captivating focal point. Its presence adds a sense of sophistication and elegance to the dining area, tying the overall design together.
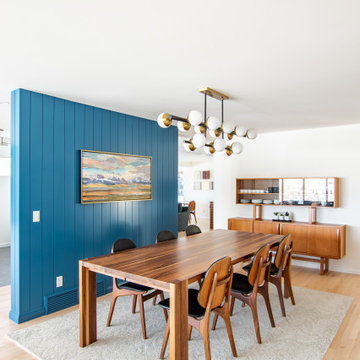
Mid century modern dining room featuring a walnut dining table and six chairs. Black and gold accents compliment the blue shiplap feature wall beautifully. Ending the room with a soft textured rug to bring just the right of softness to all the harsh lines and grains.
Dining Room Design Ideas with Planked Wall Panelling
8
