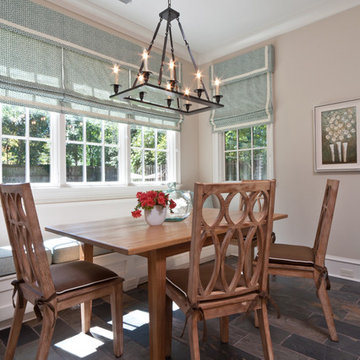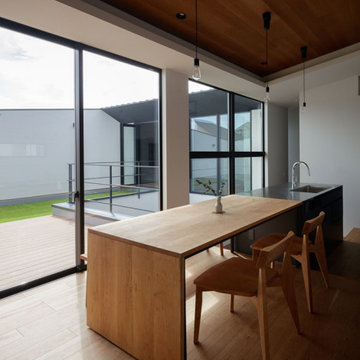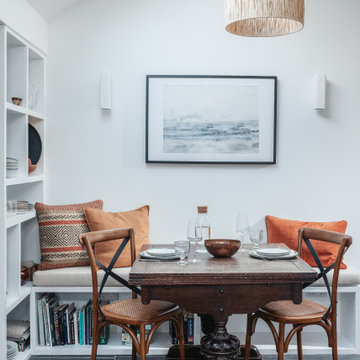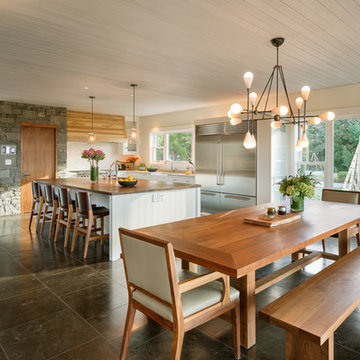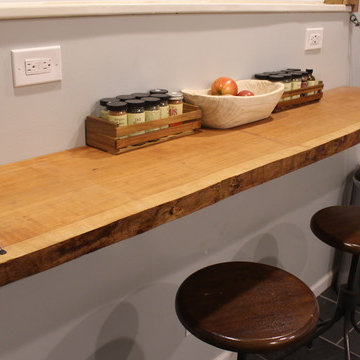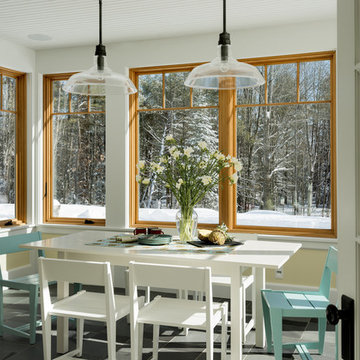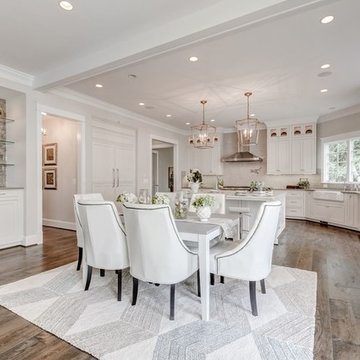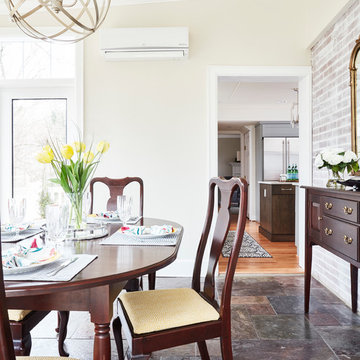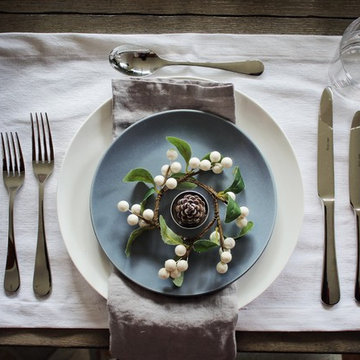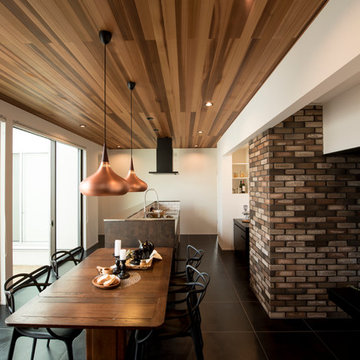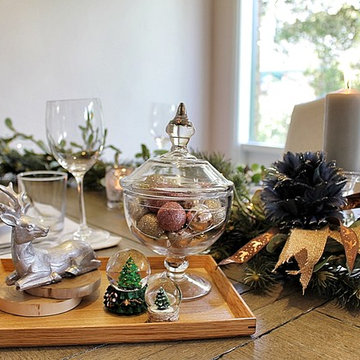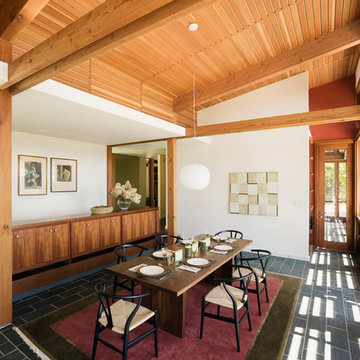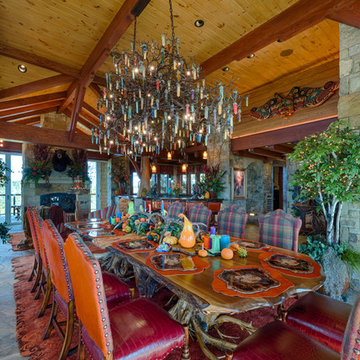Dining Room Design Ideas with Plywood Floors and Slate Floors
Refine by:
Budget
Sort by:Popular Today
161 - 180 of 2,249 photos
Item 1 of 3
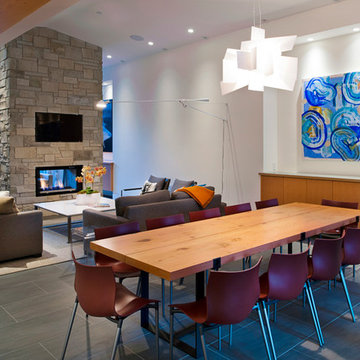
Contemporary Dining Room
Builder: Rockridge Fine Homes
Photography: Jason Brown
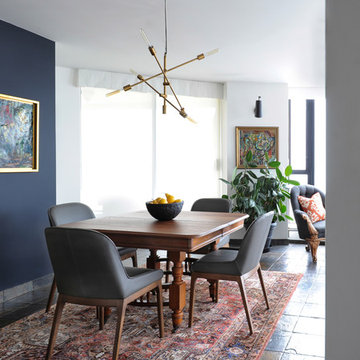
The homeowners of this condo sought our assistance when downsizing from a large family home on Howe Sound to a small urban condo in Lower Lonsdale, North Vancouver. They asked us to incorporate many of their precious antiques and art pieces into the new design. Our challenges here were twofold; first, how to deal with the unconventional curved floor plan with vast South facing windows that provide a 180 degree view of downtown Vancouver, and second, how to successfully merge an eclectic collection of antique pieces into a modern setting. We began by updating most of their artwork with new matting and framing. We created a gallery effect by grouping like artwork together and displaying larger pieces on the sections of wall between the windows, lighting them with black wall sconces for a graphic effect. We re-upholstered their antique seating with more contemporary fabrics choices - a gray flannel on their Victorian fainting couch and a fun orange chenille animal print on their Louis style chairs. We selected black as an accent colour for many of the accessories as well as the dining room wall to give the space a sophisticated modern edge. The new pieces that we added, including the sofa, coffee table and dining light fixture are mid century inspired, bridging the gap between old and new. White walls and understated wallpaper provide the perfect backdrop for the colourful mix of antique pieces. Interior Design by Lori Steeves, Simply Home Decorating. Photos by Tracey Ayton Photography
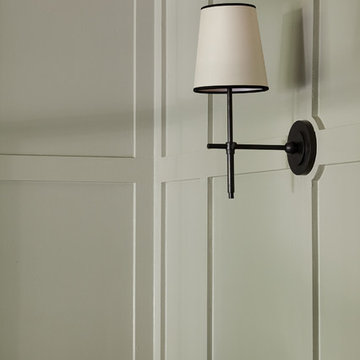
Dining room detail of board and batten millwork and sconce lighting. Photo by Kyle Born.
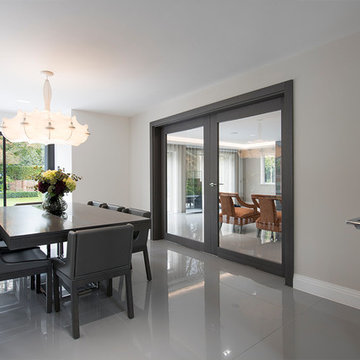
Space planning was key to this being a successful project, the customer incorporated style, colour and space planning to ensure a smooth flow throughout.
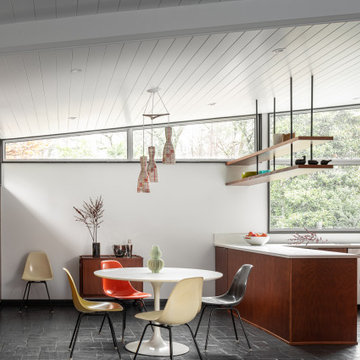
Mid century modern kitchen and dining area is the perfect mix of elegance and comfort. The large custom windows allow for more natural light to flow through this open kitchen and dining area.
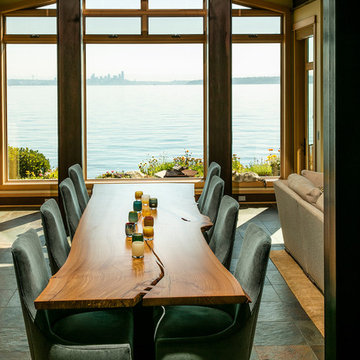
A live edge table mixed with upholstered chairs help soften
the strong architectural lines of this open dining area.
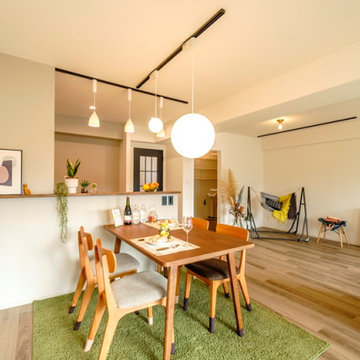
LDK、和室2部屋をひとつにして約27帖の広々空間に。
フロアを貼る前に”レベリング”という床を平滑にする作業を行いました。
アッシュ系の防音フロアに一部グレーのクロスを合わせて、北欧ナチュラルな雰囲気に。
Dining Room Design Ideas with Plywood Floors and Slate Floors
9
