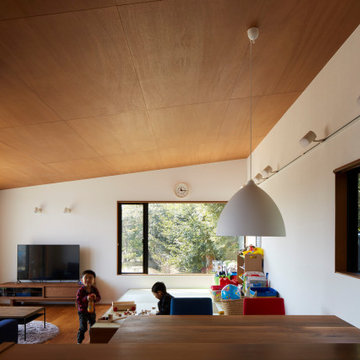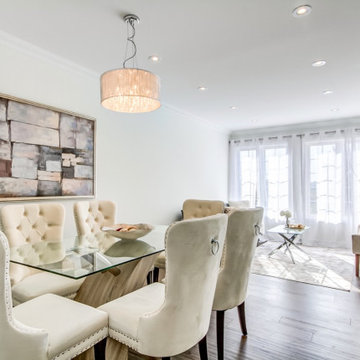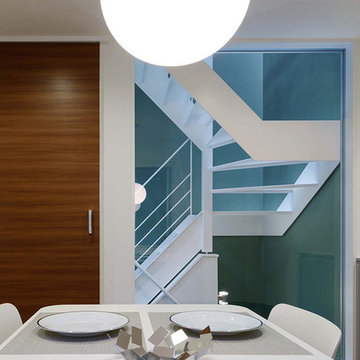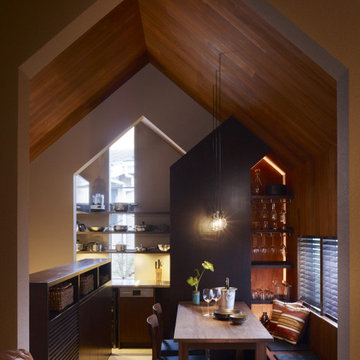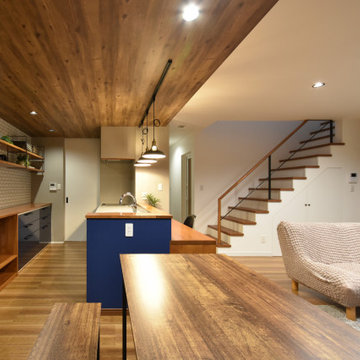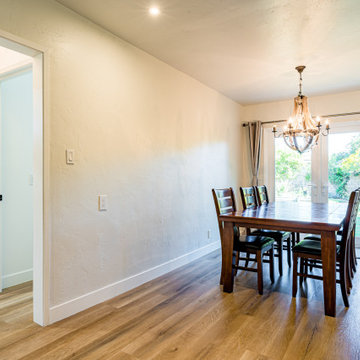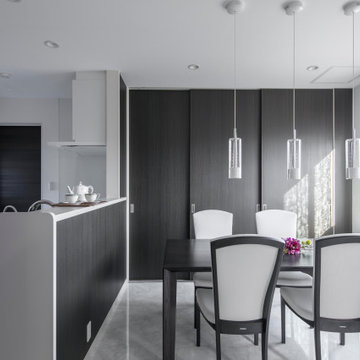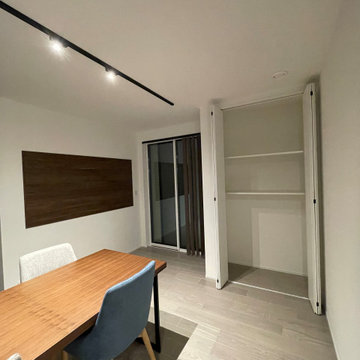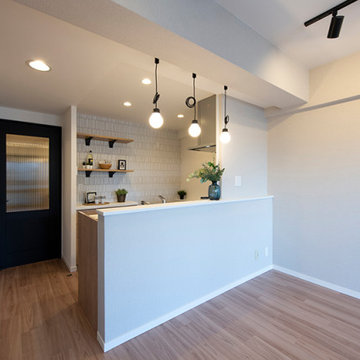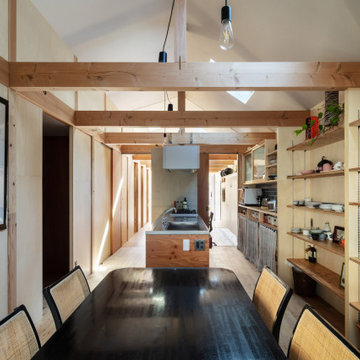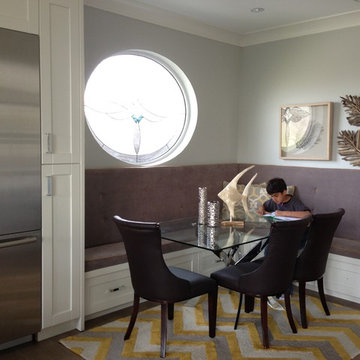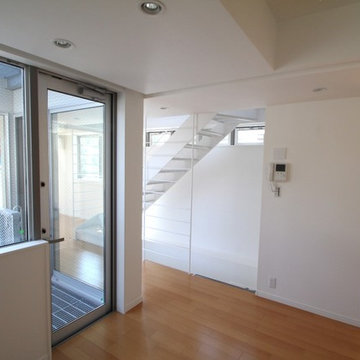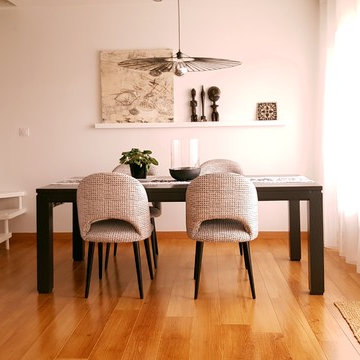Dining Room Design Ideas with Plywood Floors
Refine by:
Budget
Sort by:Popular Today
81 - 100 of 137 photos
Item 1 of 3
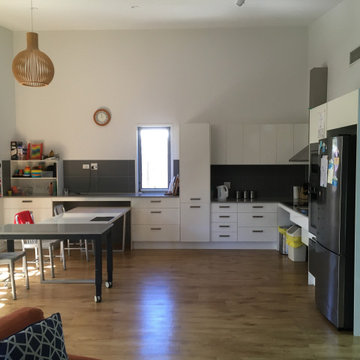
View from the lounge area toward the eat in kitchen. Note the L shaped kitchen which allows wheelchair circulation to get to all counters and drawers. Two areas have no cupboards below to allow wheelchair users to use the bench. The over and microwave are also located at a lower height for easy use. Dining tables are mobile and with open space beneath for wheelchairs to be moved close to the table setting.
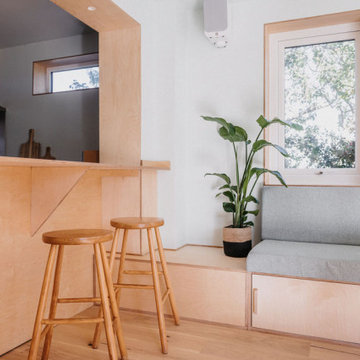
We created a calm multi-use dining room for an entertaining loving family. The banquette seating can be used for all kinds of functions and the table extended to accommodate this. A strong focus on the environment was used with sustainably sourced wood used and environmentally friendly paint and fabrics.
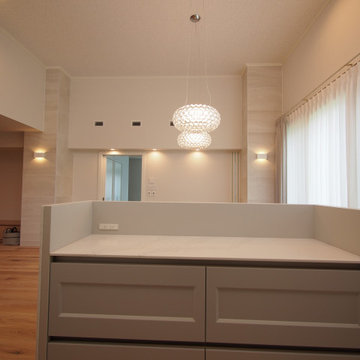
高い天井の40畳超のLDKです。
4方から光と風を誘い、爽やかなオーク材のフローリングとライトグレーのオーダーキッチンに囲まれたダイニング空間。 ゆったり 豊かに時とともに光がうつろぐ空間に仕上がりました。
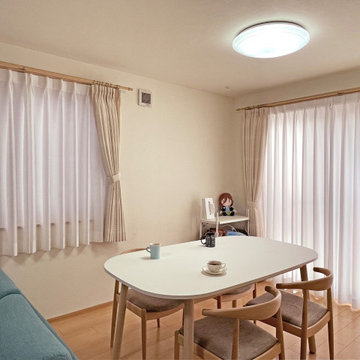
リビングダイニングのカーテン、家具(ダイニングセットとソファ)をご提案しました。
カーテンは、以前のものと色味自体は近いのですが、艶のあるややエレガント寄りな生地でした。
お部屋のご希望が明るくナチュラル…とのことでしたので、ナチュラル感のある生地にしました。
ダイニングテーブルはイケア、チェアはニトリ、ソファはニトリです。
チェアは、テーブルに肘掛けを引っ掛けられる…というのがお気に入りポイントだったのですが、掛けてもルンバが通れないことがわかり、テーブルをイケア(高さがある)にして解消しました。
もともとお子様のデスクや持ち物・お洋服などが場所を取り、ソファはなく、小さなダイニングセットがあるだけでも床が狭い様子でしたが、ゆったりとくつろげるリビングダイニングになりました。
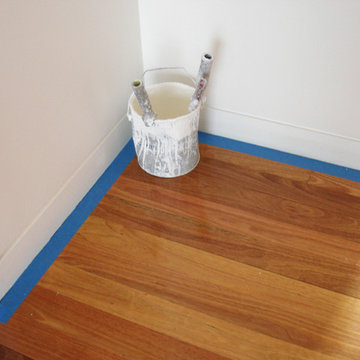
Modern Three Story House Interior Painting Scope of Work :
- Walls
- Ceilings
- Doors & Frames
- Skirting Boards
- Trims
Photo Credits :
Rainbow Painting Service Pty Ltd
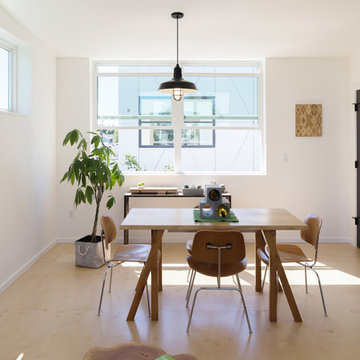
The project features a pair of modern residential duplexes with a landscaped courtyard in between. Each building contains a ground floor studio/workspace and a two-bedroom dwelling unit above, totaling four dwelling units in about 3,000 square feet of living space. The Prospect provides superior quality in rental housing via thoughtfully planned layouts, elegant interiors crafted from simple materials, and living-level access to outdoor amenity space.
Dining Room Design Ideas with Plywood Floors
5
