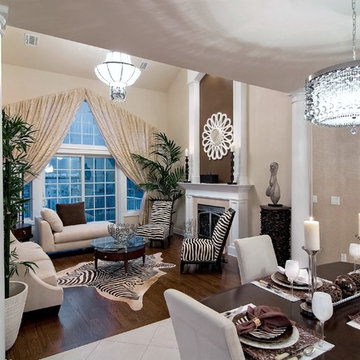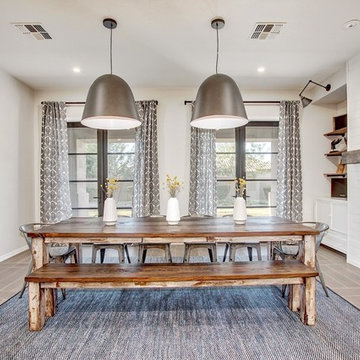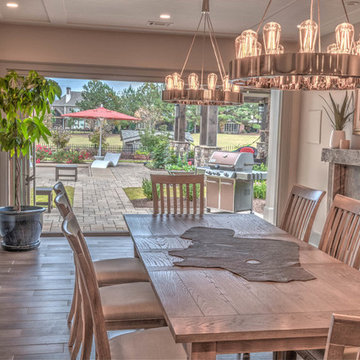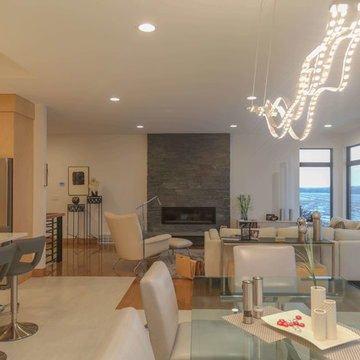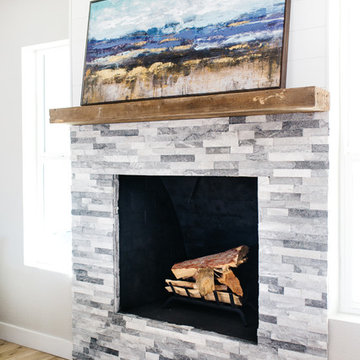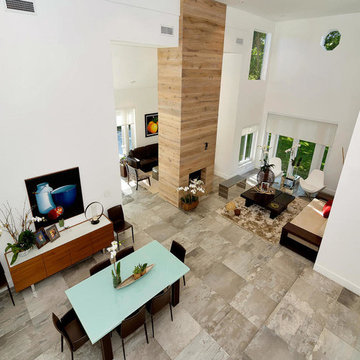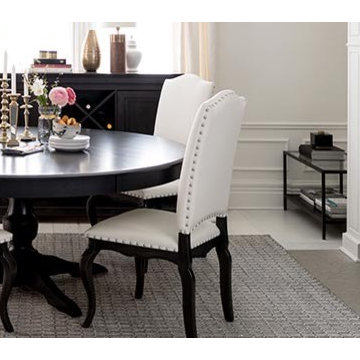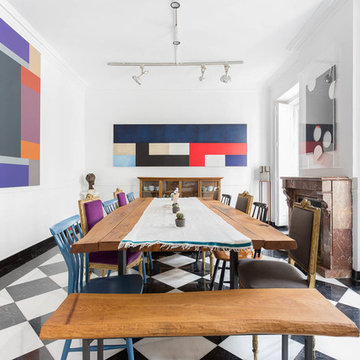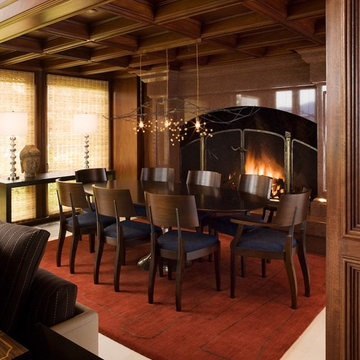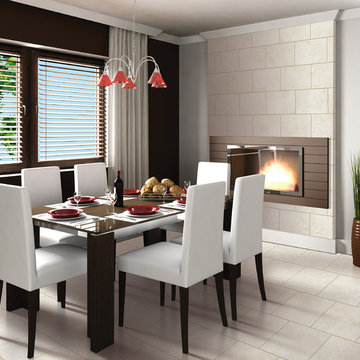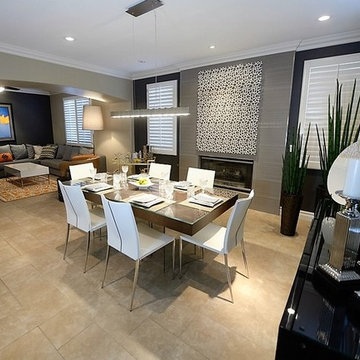Dining Room Design Ideas with Porcelain Floors and a Standard Fireplace
Refine by:
Budget
Sort by:Popular Today
161 - 180 of 509 photos
Item 1 of 3
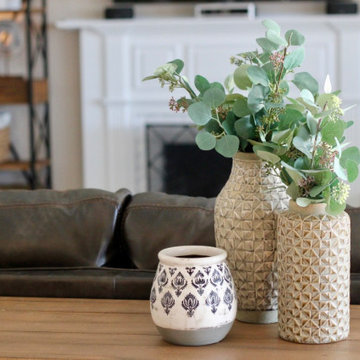
I utilized my client's existing furniture and added new accessories and accent pieces to finish off the room. They live on the Mobile Bay, so I didn't want to obstruct their beautiful views. Mirrors on the opposite wall reflect the water. Coastal colors and tones are found throughout.
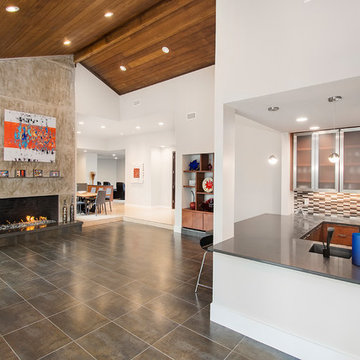
We gave this 1978 home a magnificent modern makeover that the homeowners love! Our designers were able to maintain the great architecture of this home but remove necessary walls, soffits and doors needed to open up the space.
In the living room, we opened up the bar by removing soffits and openings, to now seat 6. The original low brick hearth was replaced with a cool floating concrete hearth from floor to ceiling. The wall that once closed off the kitchen was demoed to 42" counter top height, so that it now opens up to the dining room and entry way. The coat closet opening that once opened up into the entry way was moved around the corner to open up in a less conspicuous place.
The secondary master suite used to have a small stand up shower and a tiny linen closet but now has a large double shower and a walk in closet, all while maintaining the space and sq. ft.in the bedroom. The powder bath off the entry was refinished, soffits removed and finished with a modern accent tile giving it an artistic modern touch
Design/Remodel by Hatfield Builders & Remodelers | Photography by Versatile Imaging
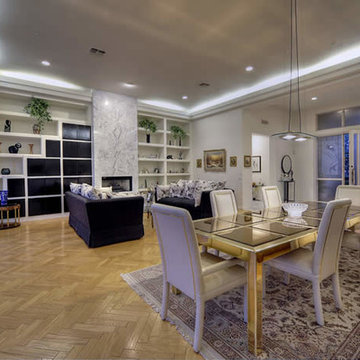
Modern/Contemporary Luxury Home By Fratantoni Interior Designer!
Follow us on Twitter, Facebook, Instagram and Pinterest for more inspiring photos and behind the scenes looks!!
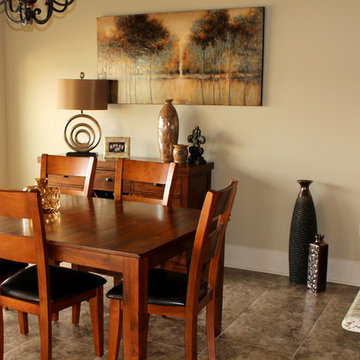
This is the breakfast area of a new custom home south of Baton Rouge, LA. The client bought the table and chairs, but needed some accessories to make the space more appealing. A Giclee print was added, along with a lamp, vases, and of course a family photo.
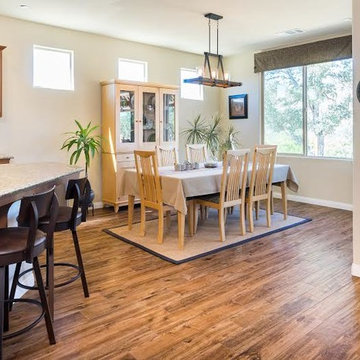
This was mainly a flooring remodel. My clients wanted a hardwood look without the maintenance. We chose Marazzi American Estates Series in Saddle. Even walking on it, you can hardly tell it's not hardwood.
All photos taken by Ryan Self Photography
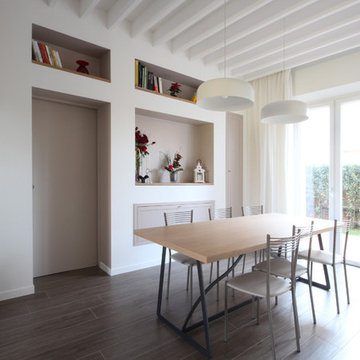
Un' Architettura d’Interni e un Arredamento Country Chic Moderno per una Villetta Viareggina in Toscana nelle campagne in provincia di Pisa è stato un bell’esercizio di progettazione di una ristrutturazione che propone uno stile rustico rivisitato in chiave più contemporanea. E’ stato inoltre uno degli stravolgimenti spaziali e distributivi che abbia mai fatto; se confrontate sotto la pianta dello stato prima dei lavori e la pianta di progetto è incredibile come tutta la casa sia stata modificato per dare nuove comodità e nuove spazialità.
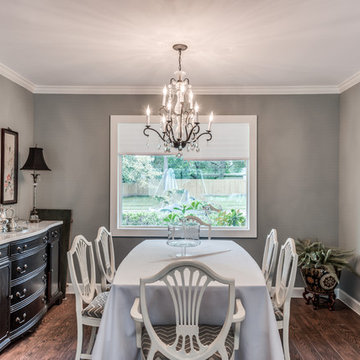
Full 2018 Remodel in Memorial Featuring Custom Soft Close Full Overlay Shaker Cabinets, Quartz Countertops, Wood Tile Porcelain Floors, Marble Showers, Frameless Glass, Multifunction Sliding Glass Doors, Designer Fixtures & Appliances
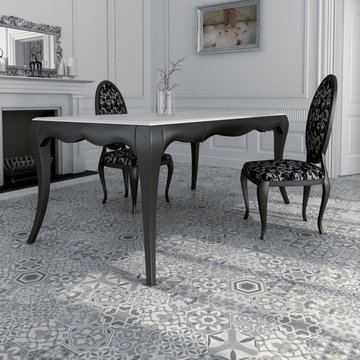
Hexatile - Harmony Blend collection is a porcelain hexagon tile with printed pattern. The possibilities for these modern tiles are endless. Let your imagination create stylish combinations that are urban, dynamic and prolific works of art.
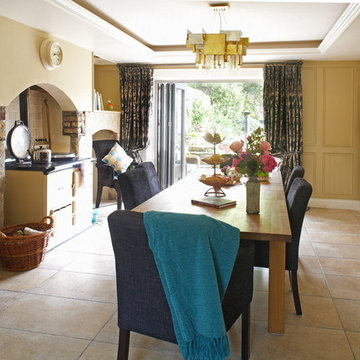
The paneled walls add to the height of this basement dining room.
The door opens completely up so there is a seamless vista.
Dining Room Design Ideas with Porcelain Floors and a Standard Fireplace
9
