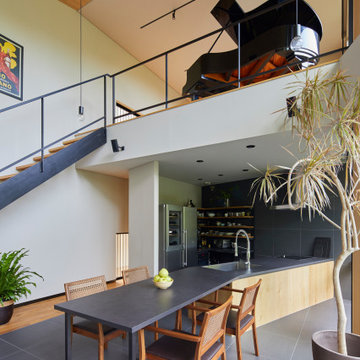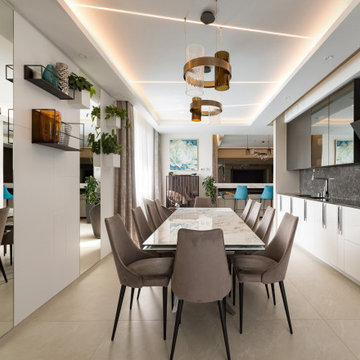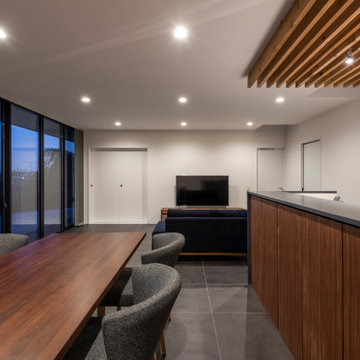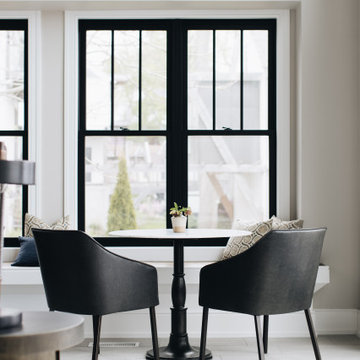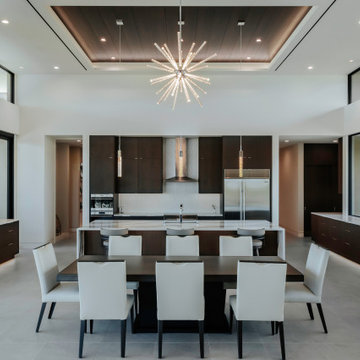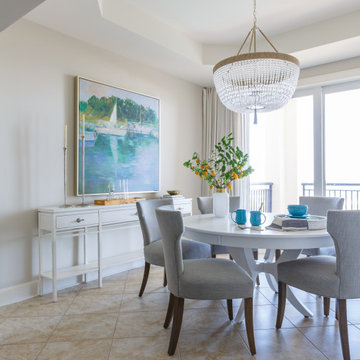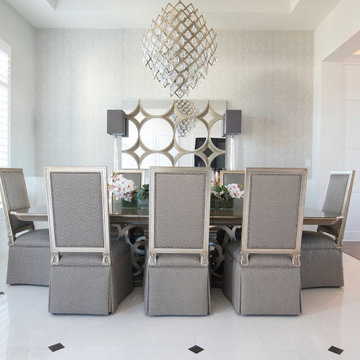Dining Room Design Ideas with Porcelain Floors
Refine by:
Budget
Sort by:Popular Today
21 - 40 of 845 photos
Item 1 of 3
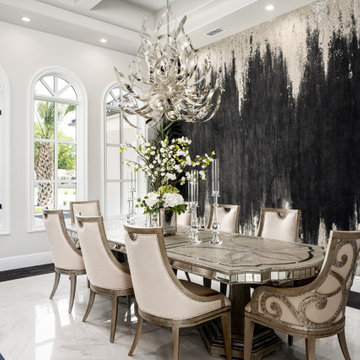
The custom home plans for this family's modern estate included lots of natural light and elegant architectural design elements implemented throughout. We especially love the coffered ceiling, custom chandelier, statement wallpaper and the combined use of wood and marble on the floor.

A contemporary kitchen with green cabinets in slab door and with brass profile gola channel accent. Worktops in calcatta gold quartz. Flooring in large format tile and rich engineered hardwood. Oval dining table with brass base. Bespoke radiator cabinet to match flooring. Feature multi arm pendant light and bespoke floor to ceiling curtains.
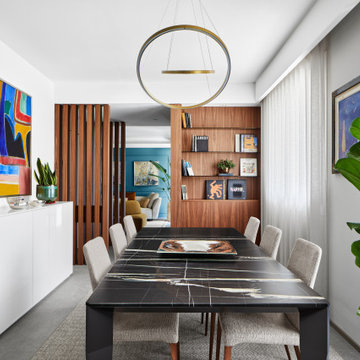
L'ingresso sulla zona giorno è stato schermato attraverso un sistema di setti in legno in noce canaletto, disegnati e realizzati su misura. Di fronte all'ingresso è presente un armadio per riporre giacche e cappotti. Il blocco armadio, anch'esso in noce canaletto, ospita sul fianco una libreria con mensole in vetro fumè e un contenitore basso a servizio dell'area pranzo. L'arredo è percepito come un blocco continuo, integrato e funzionalmente congeniale.
Il tavolo, importante ed elegante, della Molteni, con piano in Sahara Noir, è il vero protagonista della zona pranzo. L'illuminazione oro, con volute sinuose della Nemo Lighting, contribuisce ad impreziosire lo spazio e a smussare l'impatto spigoloso e massivo del tavolo.
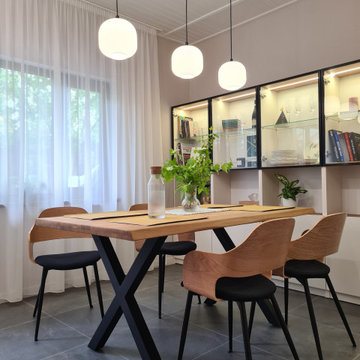
This is a family house renovation project.
Our task was to develop a design that can be implemented in a month and at the same time get a modern and quiet family nest.

The epitome of indoor-outdoor living, not just one but *two* walls of this home consist primarily of accordion doors which fully open the public areas of the house to the back yard. A flush transition ensures steady footing while walking in and out of the house.
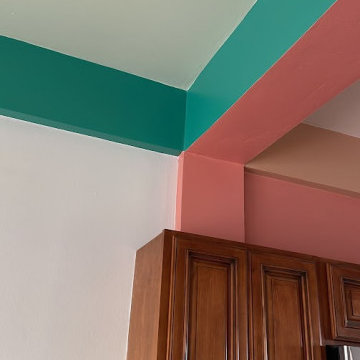
Photo of the intersection of tropical paint colors used in the dining room and kitchen. Recommended artwork that brings all of the colors together.
Dining room: white walls, seafoam green ceiling, deeper turquoise accent color on the beams.
Kitchen: terra-cotta walls and underside of beams, sandy-clay color trim on beams, white ceiling.
***
Hired to create a paint plan for vacation condo in Belize. Beige tile floor and medium-dark wood trim and cabinets to remain throughout, but repainting all walls and ceilings in 2 bed/2 bath beach condo.
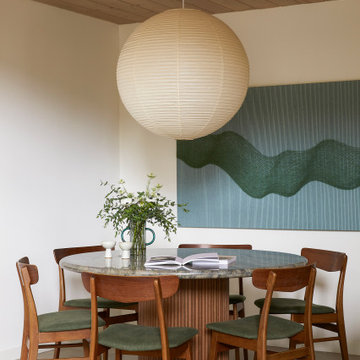
This 1960s home was in original condition and badly in need of some functional and cosmetic updates. We opened up the great room into an open concept space, converted the half bathroom downstairs into a full bath, and updated finishes all throughout with finishes that felt period-appropriate and reflective of the owner's Asian heritage.

This project began with an entire penthouse floor of open raw space which the clients had the opportunity to section off the piece that suited them the best for their needs and desires. As the design firm on the space, LK Design was intricately involved in determining the borders of the space and the way the floor plan would be laid out. Taking advantage of the southwest corner of the floor, we were able to incorporate three large balconies, tremendous views, excellent light and a layout that was open and spacious. There is a large master suite with two large dressing rooms/closets, two additional bedrooms, one and a half additional bathrooms, an office space, hearth room and media room, as well as the large kitchen with oversized island, butler's pantry and large open living room. The clients are not traditional in their taste at all, but going completely modern with simple finishes and furnishings was not their style either. What was produced is a very contemporary space with a lot of visual excitement. Every room has its own distinct aura and yet the whole space flows seamlessly. From the arched cloud structure that floats over the dining room table to the cathedral type ceiling box over the kitchen island to the barrel ceiling in the master bedroom, LK Design created many features that are unique and help define each space. At the same time, the open living space is tied together with stone columns and built-in cabinetry which are repeated throughout that space. Comfort, luxury and beauty were the key factors in selecting furnishings for the clients. The goal was to provide furniture that complimented the space without fighting it.

In the dining room, kYd designed all new walnut millwork and custom cabinetry to match the original buffet.
Sky-Frame sliding doors/windows via Dover Windows and Doors; Element by Tech Lighting recessed lighting; Lea Ceramiche Waterfall porcelain stoneware tiles; leathered ash black granite slab buffet counter
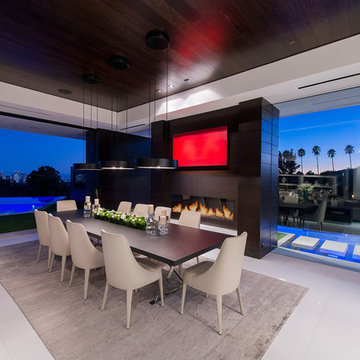
Laurel Way Beverly Hills luxury home modern glass wall dining room with swimming pool views. Photo by William MacCollum.
Dining Room Design Ideas with Porcelain Floors
2

