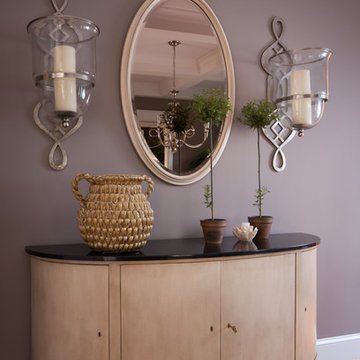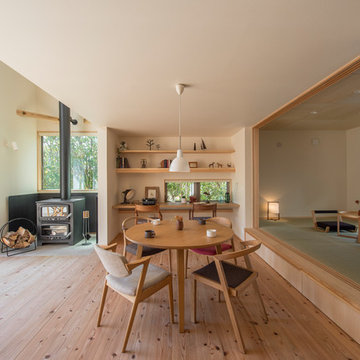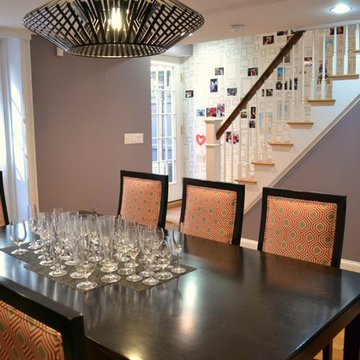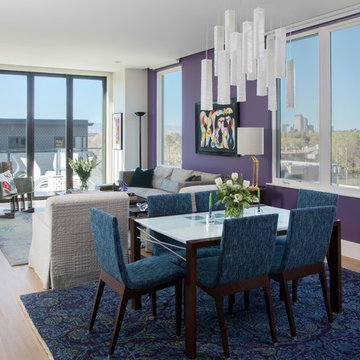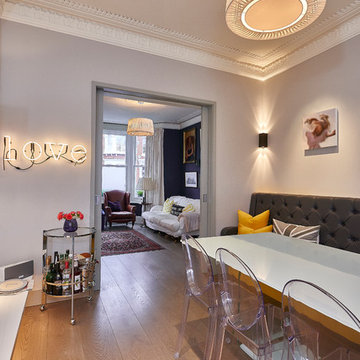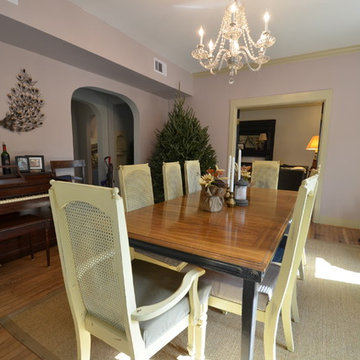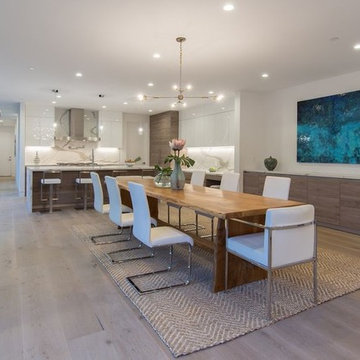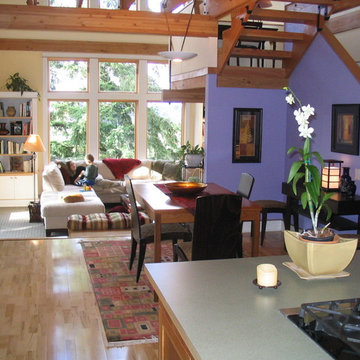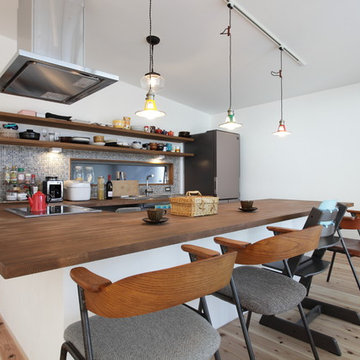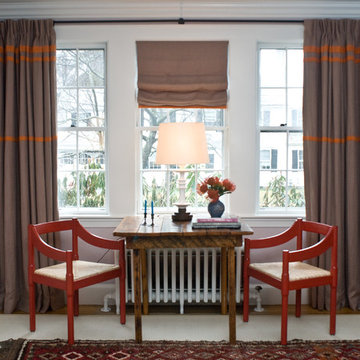Dining Room Design Ideas with Purple Walls and Light Hardwood Floors
Refine by:
Budget
Sort by:Popular Today
21 - 40 of 145 photos
Item 1 of 3
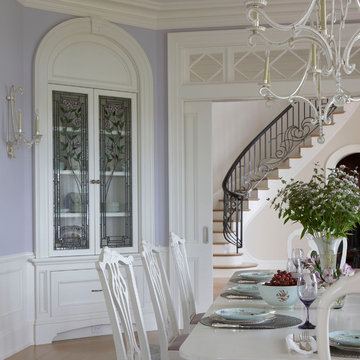
The formal dining room opens up onto the main foyer, hall way, and living dining area. The sliding doors can be left open to create a larger, less formal dining space or closed to provide intimacy.
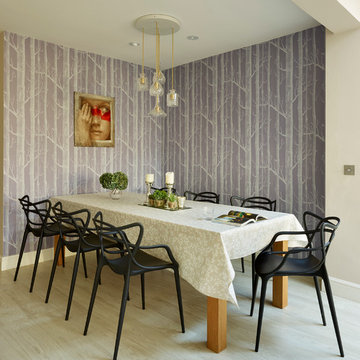
Snug Kitchens, Newbury. Seating area of the Pronorm YLine kitchen.
Photograph by Darren Chung
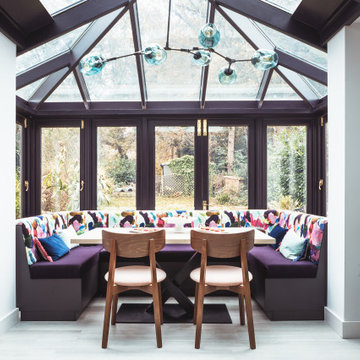
Bespoke banquette seating creates a bright and unique dining area practically within the garden. The table and benches can be reconfigured to cater for larger numbers.
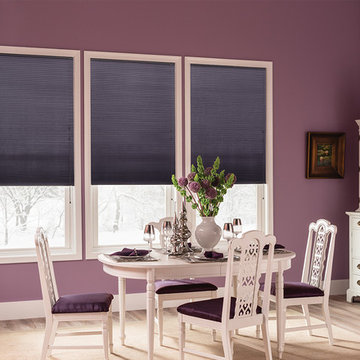
Get Inspired by Color
Every room needs a focal point. Make your windows the star of the show with cellular shades in bold,
saturated hues that stand on their own or work as the base of a layered look.
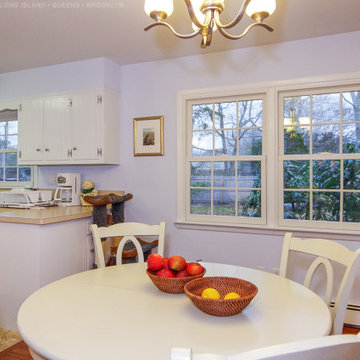
All new windows we installed in this sweet kitchen dinette. These new white double hung windows with grilles looks wonderful in this country style kitchen with white cabinets and white wood furniture. Find out more about getting new windows in your home from Renewal by Andersen of Long Island, serving Nassau County, Suffolk County, Queens and Brooklyn.
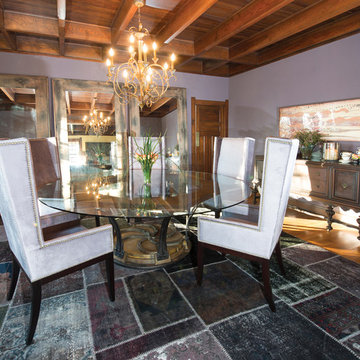
A new home owner with an eclectic style, required a new and innovative design approach to this room.
A custom 90” dining table constructed from reclaimed foundry patters, an old metal wheel, cut to create the arches that support the top pattern, and the ¾” glass. Table will seat 8. Client wanted a space that was inviting, and that could be used for more than dining. The dramatic floor mirrors reflect light, and give a great backdrop to the oversized chairs that are scaled large for the tall clients. Family heirlooms were incorporated, original art, and antique patchwork rug help create the eclectic mix of items in this space. The walls were painted a purple/gray to bring warmth, and depth to the space.
Original Artwork by Gavyn Sky
Photos by Randy Colwell
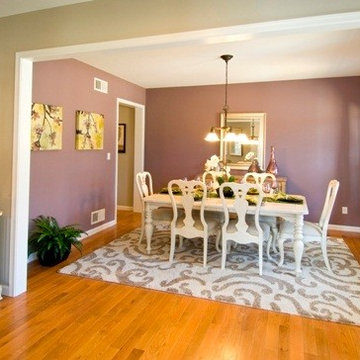
With lilac walls and a large white table, this dining room brings shabby chic to a new level.
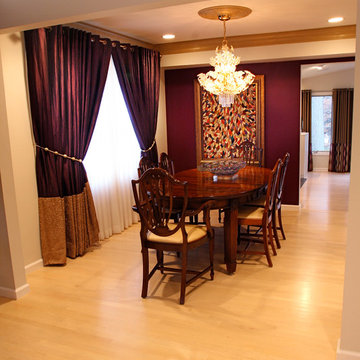
Our client wanted to incorporate her mother's dining furniture and Venetian glass chandelier into this small formal dining room. We added custom crown moulding to the ceiling to add height and also designed these drapes for a striking floor to ceiling effect. photo: KC Vansen
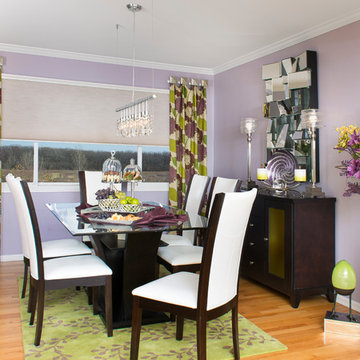
This client’s desire to create an ultra-modern dining room was achieved with the use of a brightly colored floor rug and drapery panels, as well as eclectic accessories and dimensional artwork. The clean lines of a dark espresso table with glass top and a fractal mirror created an open feel in a somewhat small space.
Photo Credit: Photographic Design, Ltd.
Dining Room Design Ideas with Purple Walls and Light Hardwood Floors
2
