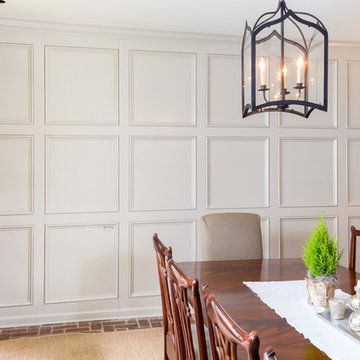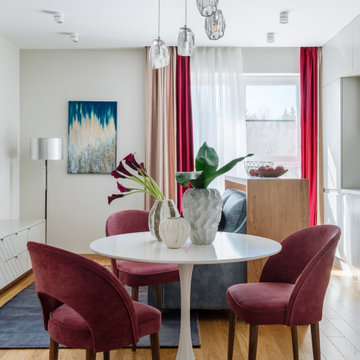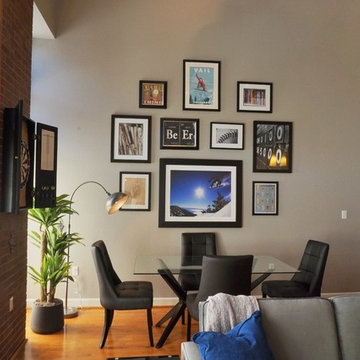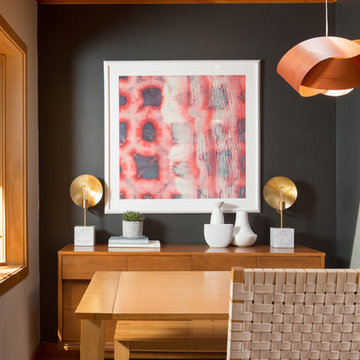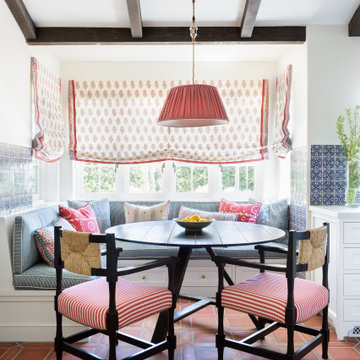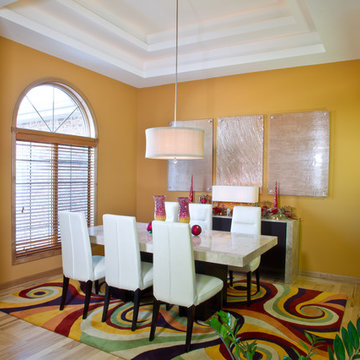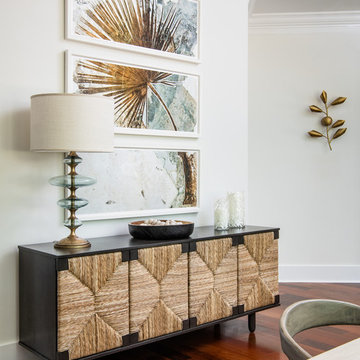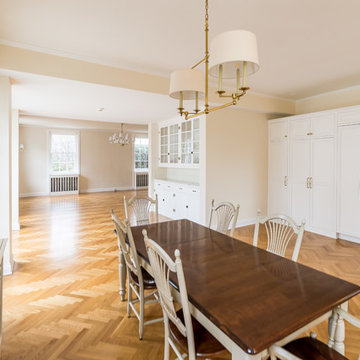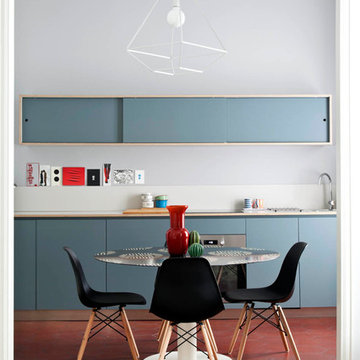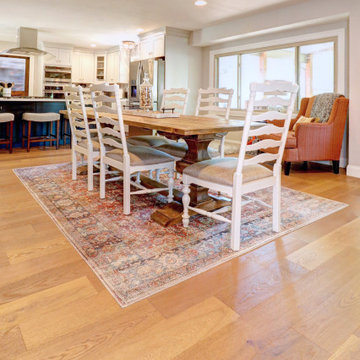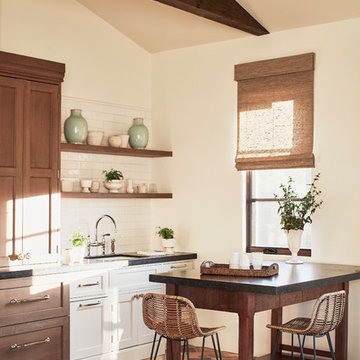Dining Room Design Ideas with Red Floor and Yellow Floor
Refine by:
Budget
Sort by:Popular Today
21 - 40 of 973 photos
Item 1 of 3
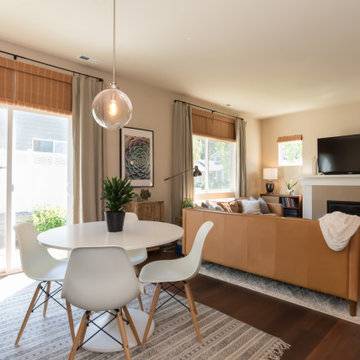
Raeburn Signature from the Modin LVP Collection: Inspired by summers at the cabin among redwoods and pines. Weathered rustic notes with deep reds and subtle grays.
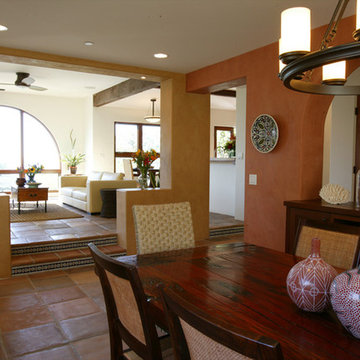
Interesting openings between rooms create a defined, yet open plan, which capitalizes on the home's compelling views and carefully crafted spatial relationships.
Aidin Mariscal www.immagineint.com

Complete overhaul of the common area in this wonderful Arcadia home.
The living room, dining room and kitchen were redone.
The direction was to obtain a contemporary look but to preserve the warmth of a ranch home.
The perfect combination of modern colors such as grays and whites blend and work perfectly together with the abundant amount of wood tones in this design.
The open kitchen is separated from the dining area with a large 10' peninsula with a waterfall finish detail.
Notice the 3 different cabinet colors, the white of the upper cabinets, the Ash gray for the base cabinets and the magnificent olive of the peninsula are proof that you don't have to be afraid of using more than 1 color in your kitchen cabinets.
The kitchen layout includes a secondary sink and a secondary dishwasher! For the busy life style of a modern family.
The fireplace was completely redone with classic materials but in a contemporary layout.
Notice the porcelain slab material on the hearth of the fireplace, the subway tile layout is a modern aligned pattern and the comfortable sitting nook on the side facing the large windows so you can enjoy a good book with a bright view.
The bamboo flooring is continues throughout the house for a combining effect, tying together all the different spaces of the house.
All the finish details and hardware are honed gold finish, gold tones compliment the wooden materials perfectly.
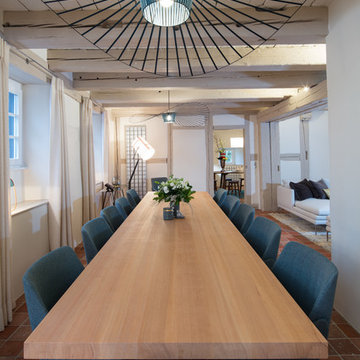
Une table, que dire, UNE TABLE, de quoi recevoir dans ce projet fabuleux de presque 800 m2.
Donnant sur le salon pour partager...
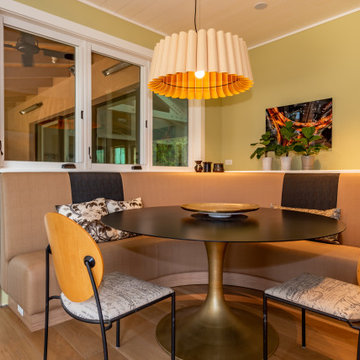
This home in Napa off Silverado was rebuilt after burning down in the 2017 fires. Architect David Rulon, a former associate of Howard Backen, known for this Napa Valley industrial modern farmhouse style. Composed in mostly a neutral palette, the bones of this house are bathed in diffused natural light pouring in through the clerestory windows. Beautiful textures and the layering of pattern with a mix of materials add drama to a neutral backdrop. The homeowners are pleased with their open floor plan and fluid seating areas, which allow them to entertain large gatherings. The result is an engaging space, a personal sanctuary and a true reflection of it's owners' unique aesthetic.
Inspirational features are metal fireplace surround and book cases as well as Beverage Bar shelving done by Wyatt Studio, painted inset style cabinets by Gamma, moroccan CLE tile backsplash and quartzite countertops.
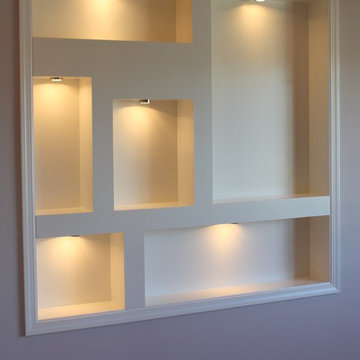
Creating a home that was warm and inviting, where large family gatherings could take place, was an important element to the house design. The rooms were personalized to reflect the homeowners’ world travels with distinctive color palettes and unique touches including the installation of an ornamental porch swing in the breakfast nook. Additionally, the homeowner’s aging mother stays with them for extended periods throughout the year so safe, comfortable and accessible spaces were built to accommodate her. During the ground breaking ceremony, not only did we toast the occasion with mimosas, but we enjoyed a new experience with a Hindu Bhoomi Puja ritual, which literally means, the worship (Puja) of the land (Bhoomi). We were honored to be a part of this very interesting ceremony.
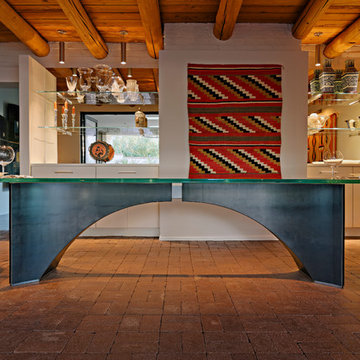
dining room created from a previous exterior porch, showcasing an original steel and glass table design by architect Bil Taylor, glass shelving on mirrors , backside of a fireplace covered with new frame and drywall, sandblasted beams were original as well, new red brick pavers for floor runs to patio adjacent
photo liam frederick
Dining Room Design Ideas with Red Floor and Yellow Floor
2
