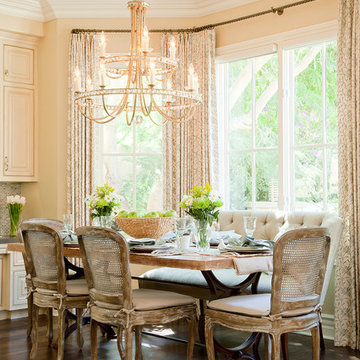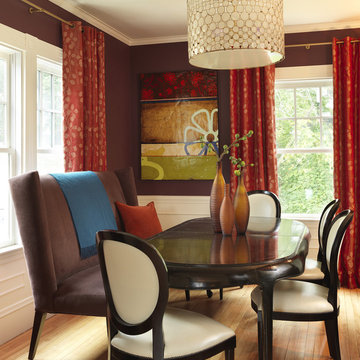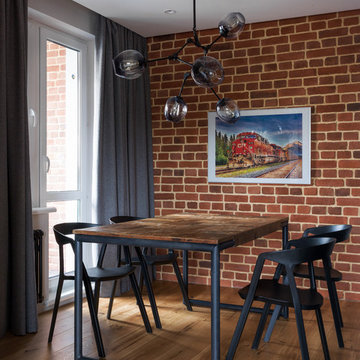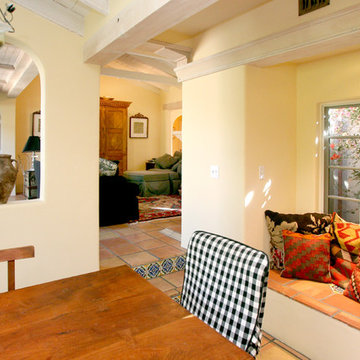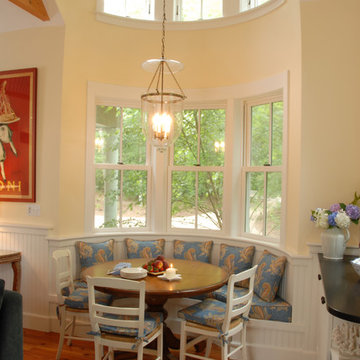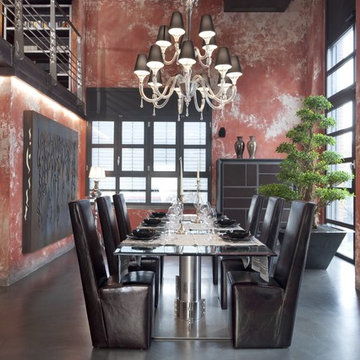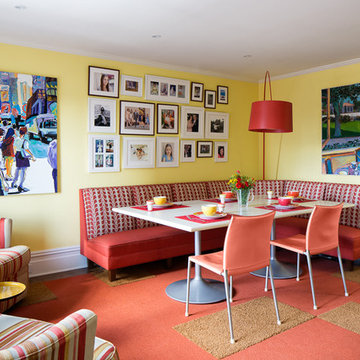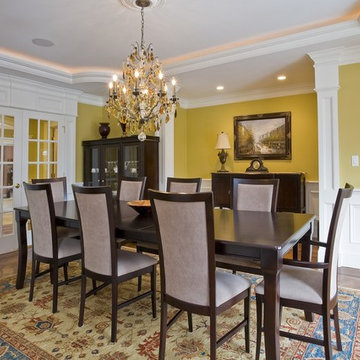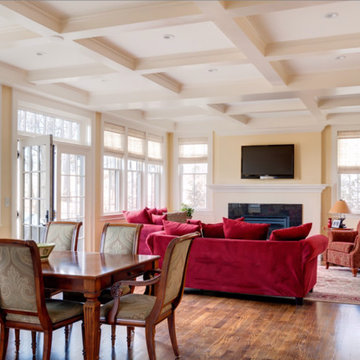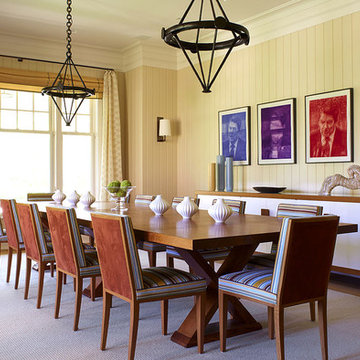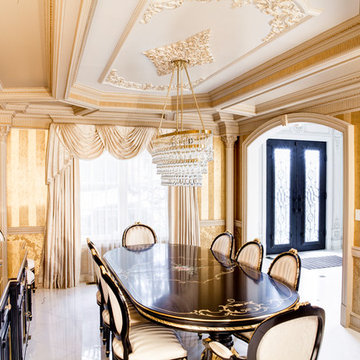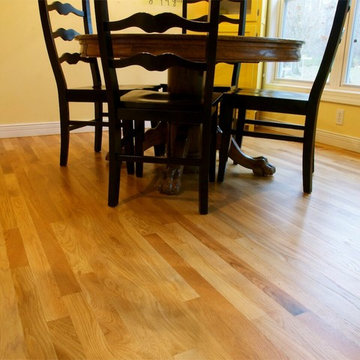Dining Room Design Ideas with Red Walls and Yellow Walls
Refine by:
Budget
Sort by:Popular Today
21 - 40 of 7,806 photos
Item 1 of 3

Small space living solutions are used throughout this contemporary 596 square foot tiny house. Adjustable height table in the entry area serves as both a coffee table for socializing and as a dining table for eating. Curved banquette is upholstered in outdoor fabric for durability and maximizes space with hidden storage underneath the seat. Kitchen island has a retractable countertop for additional seating while the living area conceals a work desk and media center behind sliding shoji screens.
Calming tones of sand and deep ocean blue fill the tiny bedroom downstairs. Glowing bedside sconces utilize wall-mounting and swing arms to conserve bedside space and maximize flexibility.
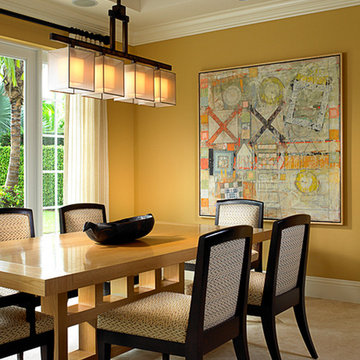
The dining room blends Shuster's "signature" minimal look with light and dark wood and accentuates the palette of the large artwork.

Kitchen back wall commands attention on view from Dining space - Architect: HAUS | Architecture For Modern Lifestyles - Builder: WERK | Building Modern - Photo: HAUS
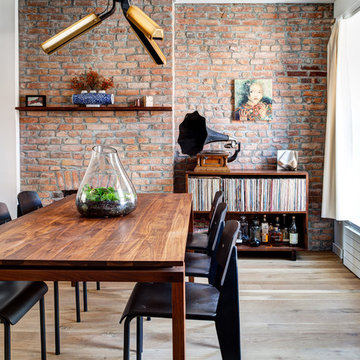
Along the fireplace, the existing brick is exposed to save on finishes, but also add a rustic texture to the space, in contrast with the clean, modern white finishes. To warm up the space, warm walnut furnishings are introduced.
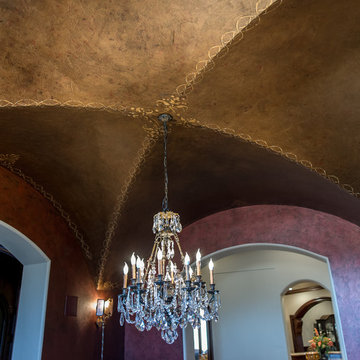
The expansive groin vault ceiling in the formal dining room was hand painted and glazed, and finished with a gold leaf stenciled pattern. It compliments the wine colored venetian plaster finish on the dining room walls.

A sensitive remodelling of a Victorian warehouse apartment in Clerkenwell. The design juxtaposes historic texture with contemporary interventions to create a rich and layered dwelling.
Our clients' brief was to reimagine the apartment as a warm, inviting home while retaining the industrial character of the building.
We responded by creating a series of contemporary interventions that are distinct from the existing building fabric. Each intervention contains a new domestic room: library, dressing room, bathroom, ensuite and pantry. These spaces are conceived as independent elements, lined with bespoke timber joinery and ceramic tiling to create a distinctive atmosphere and identity to each.
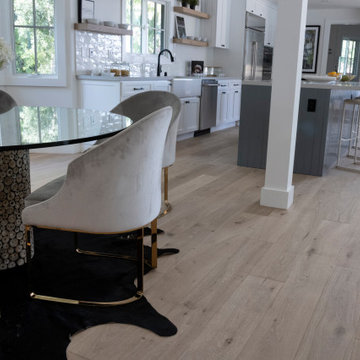
Dining area of the great room leading into the kitchen with Country French 9/16 x 7-1/2" Engineered flooring. 3ML top layer and invisible coating.
Dining Room Design Ideas with Red Walls and Yellow Walls
2
