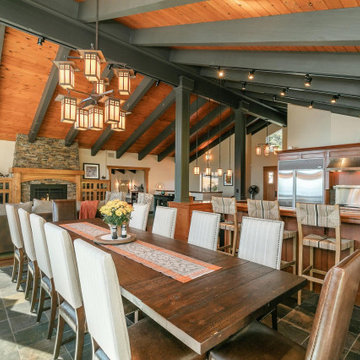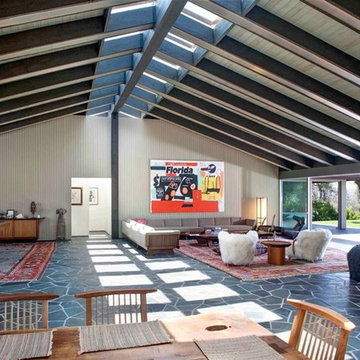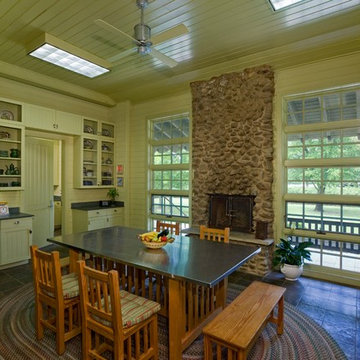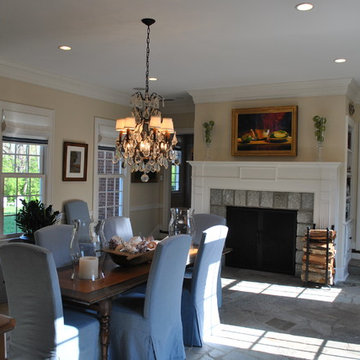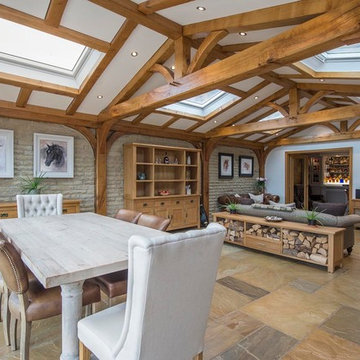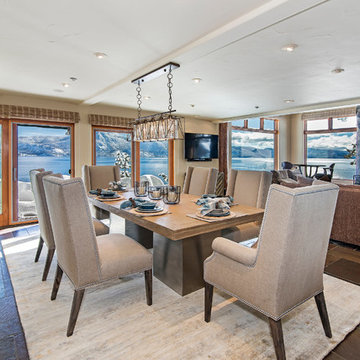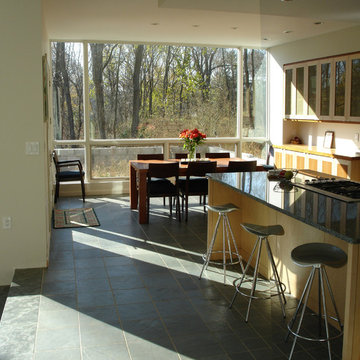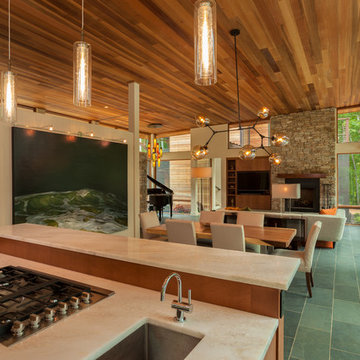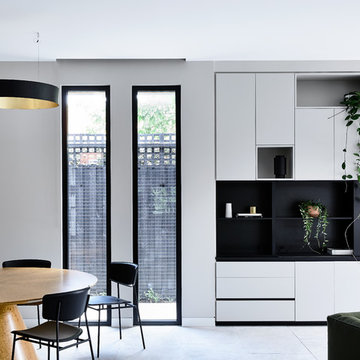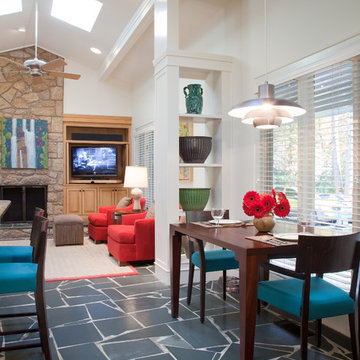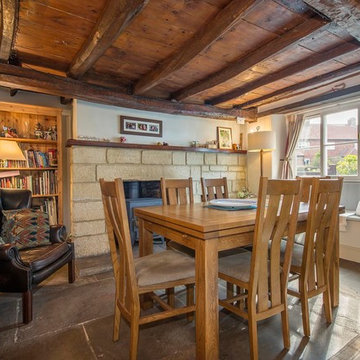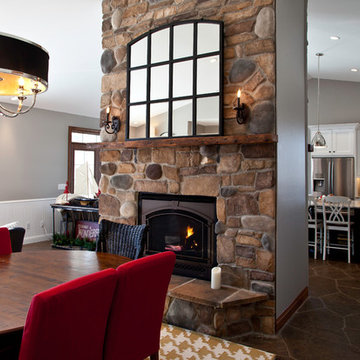Dining Room Design Ideas with Slate Floors and a Stone Fireplace Surround
Refine by:
Budget
Sort by:Popular Today
21 - 40 of 67 photos
Item 1 of 3
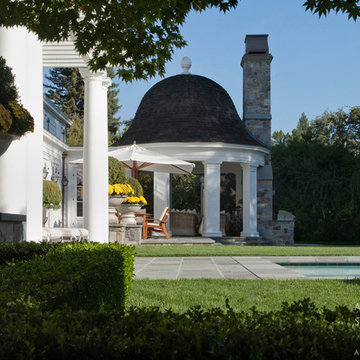
View of the circular, domed dining pavilion. Photographer: David Duncan Livingston
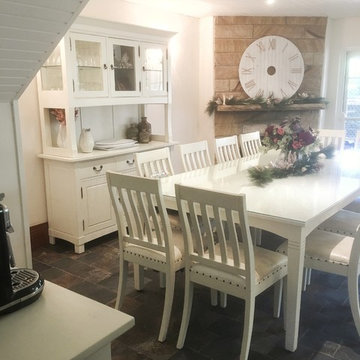
This dining room was dark and tight. By removing the wall, we are able to bring more natural light into the space and allow free flowing movement around the island. We also painted out the existing wall and ceiling panelling to brighten up the space.
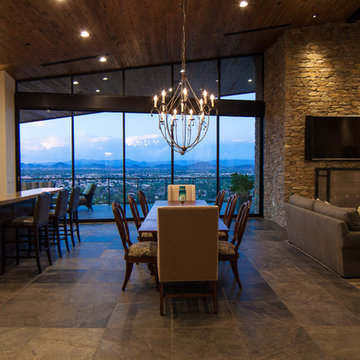
Great room, dining and bar have tung and grove cedar wood ceilings, natural stone fire place and pocketing glass doors on both sides of the fireplace with drop down screens. Floors throughout are custom cut 24"x24" imported quartz flooring from E's Fashion Floors of Scottsdale.
This new construction home was built in Moon Valley, Arizona by Colter Construction, Inc.
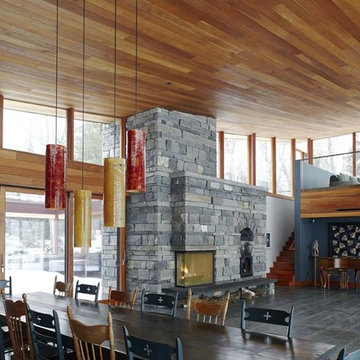
Architecture: Graham Smith
Construction: Valley View Construction
Engineering: Hamann Engineering
Geothermal: Just Geothermal Systems
Pool: BonaVista Pools
PV Array: Generation Solar
Photography: Altius Architecture, Inc., Greg Gannon, Sandy MacKay
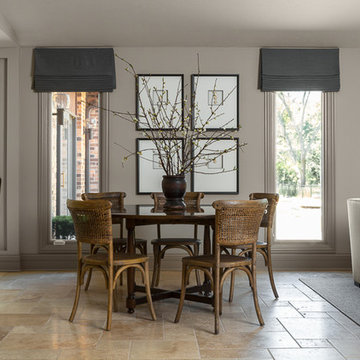
Placing a round table is a perfect shape for conversation. The simple, clean lines allows the cane backed chairs to take center stage. Accessorizing with one of a kind pieces creates the authenticity of the space and provides visual interest. Mixing stone with wood and soft fabrics creates a textural mix to a room.
Photo credit: Janet Mesic Mackie
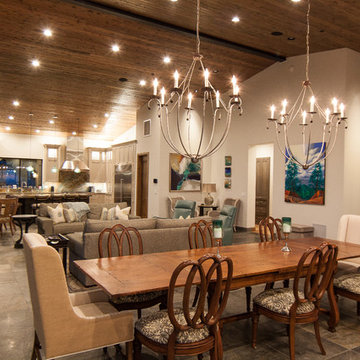
Great room, dining and bar have tung and grove cedar wood ceilings, natural stone fire place and pocketing glass doors on both sides of the fireplace with drop down screens. Floors throughout are custom cut 24"x24" imported quartz flooring from E's Fashion Floors of Scottsdale.
This new construction home was built in Moon Valley, Arizona by Colter Construction, Inc.
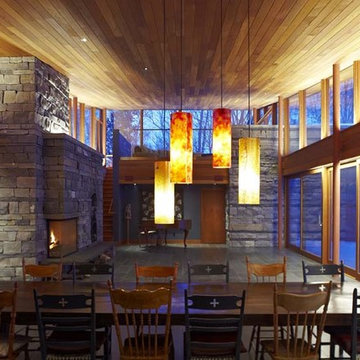
Architecture: Graham Smith
Construction: Valley View Construction
Engineering: Hamann Engineering
Geothermal: Just Geothermal Systems
Pool: BonaVista Pools
PV Array: Generation Solar
Photography: Altius Architecture, Inc., Greg Gannon, Sandy MacKay
Dining Room Design Ideas with Slate Floors and a Stone Fireplace Surround
2
