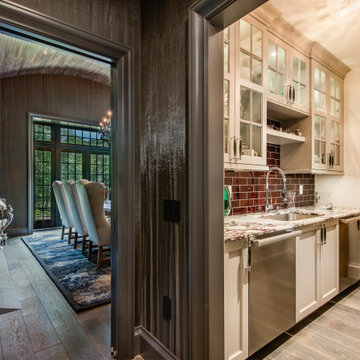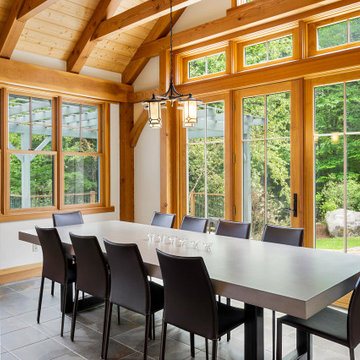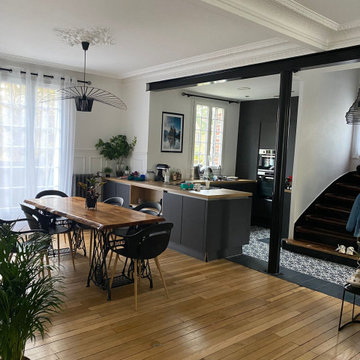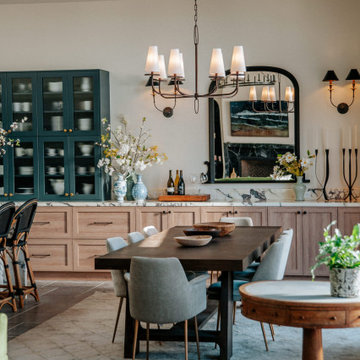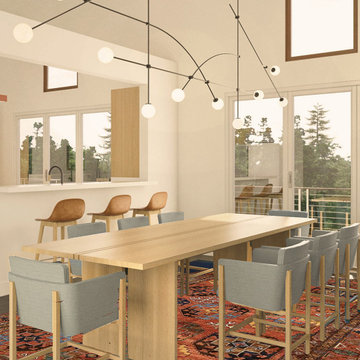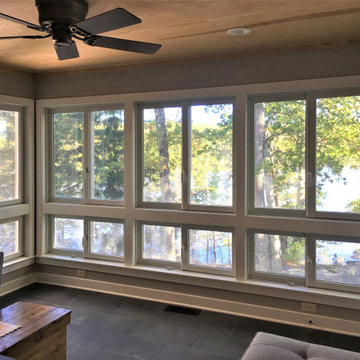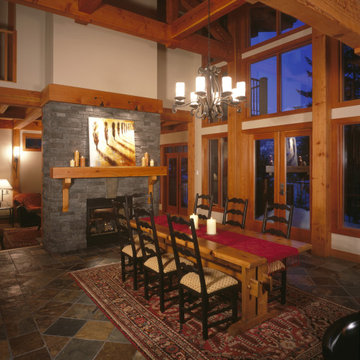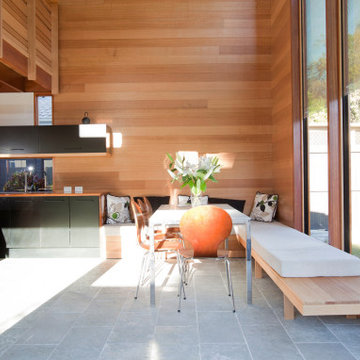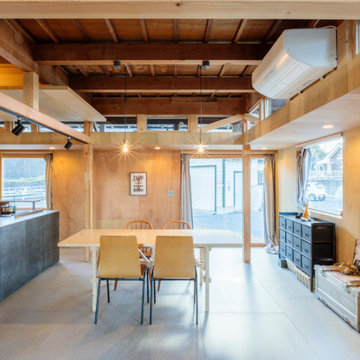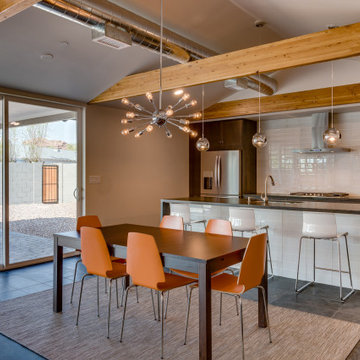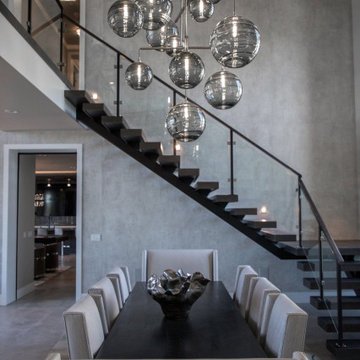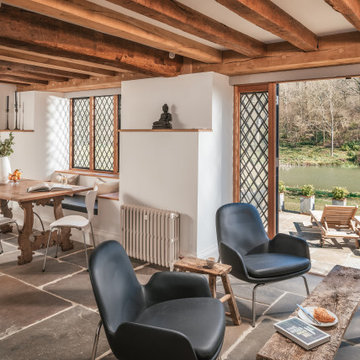Dining Room Design Ideas with Slate Floors
Refine by:
Budget
Sort by:Popular Today
21 - 40 of 47 photos
Item 1 of 3
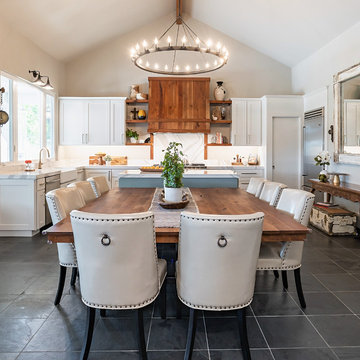
This 1990’s custom home previously had a small kitchen and living spaces that didn’t accommodate the homeowners love for hosting large gatherings. By rearranging the layout. opening (and closing) several walls, we were able to create a cohesive living, bar, and kitchen space that is now open to the family room. While we did not want to disrupt the exterior of the home, we reframed the old sliding door to allow us to wrap the cabinetry and install new windows providing light and views to the yard. The expansive kitchen is bright and airy with plenty of storage including a wrap around butlers pantry. Our team crafted beautiful wood accents throughout including: the hood, floating shelves, large table that can seat up to 10 people comfortably, and custom light fixture in the bar area. The bar is not only a fun area for entertaining, but highly functional with deep drawers for bottles and glassware, built-in ice maker and beverage cooler, a full sink and dishwasher, and custom millwork to frame a tall wine refrigerator.
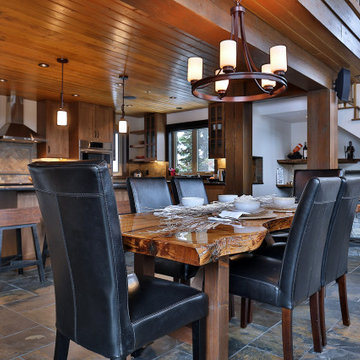
Entering the chalet, an open concept great room greets you. Kitchen, dining, and vaulted living room with wood ceilings create uplifting space to gather and connect. A custom live edge dining table provides a focal point for the room.
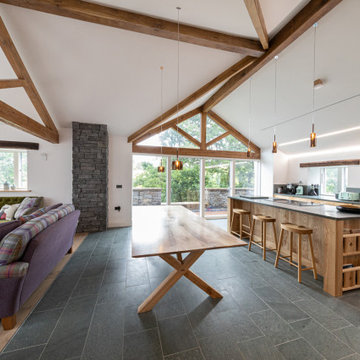
Renovation of a 17th Century cottage, situated in the shadow of Blencathra in the Lake District National Park, using traditional and environmentally friendly materials, together with renewable energy, to respect the setting and create a sustainable home for the future.
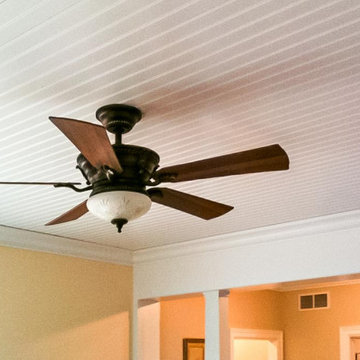
A new custom built French Country with extensive woodwork and hand hewn beams throughout and a plaster & field stone exterior
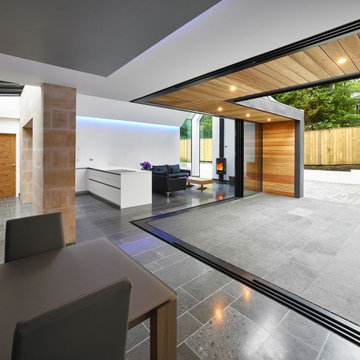
Award winning, conversion of an existing Stables and Coach House to create a new home.
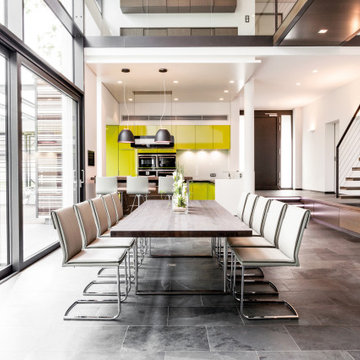
Auf Wunsch des Kunden fertigten wir eine Küche mit diversen Geräten von Siemens in giftgrün und Hochglanz-Fronten. Dort voran gestellt ist ein Bartisch mit erhöhtem Platz für 6 Personen. Wiederum davor gelagert fertigten wir einen massiven Esstisch, welcher Platz für bis zu 12 Personen bietet. An den offenen Essbereich gliedert sich eine frei hängende Treppe an, welche unterhalb noch zusätzlichen Stauraum in Form von Schubkästen mit Holzfronten bietet.

antique furniture, architectural digest, classic design, colorful accents, cool new york homes, cottage core, country home, elegant antique, french country, historic home, traditional vintage home, vintage style
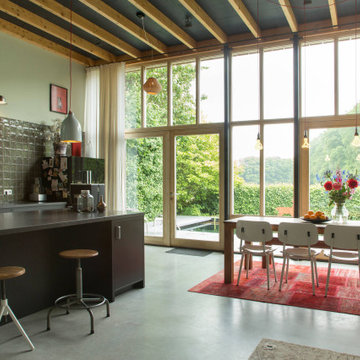
Creating Beautiful Spaces That Are The Vision of Our Customers with Efficiency, Grace, and Style!
Dining Room Design Ideas with Slate Floors
2
