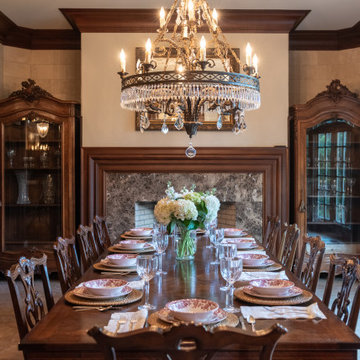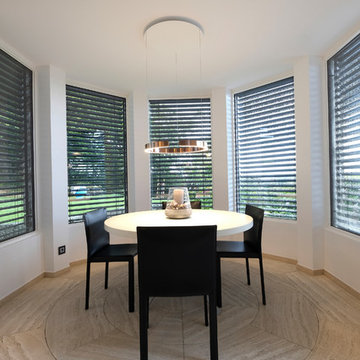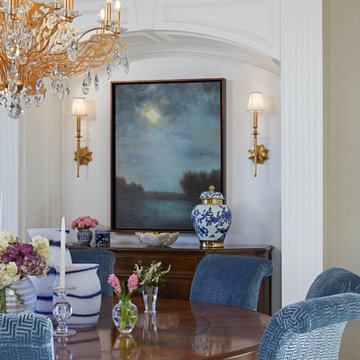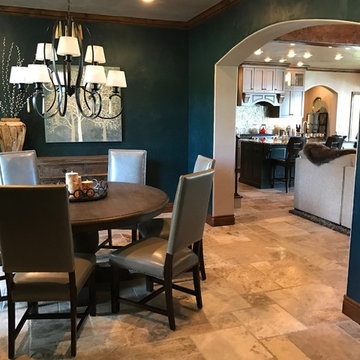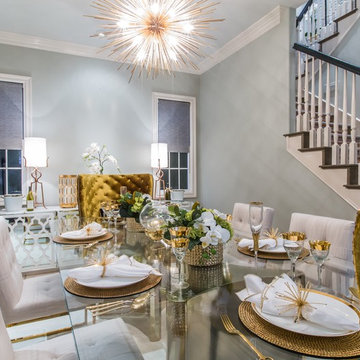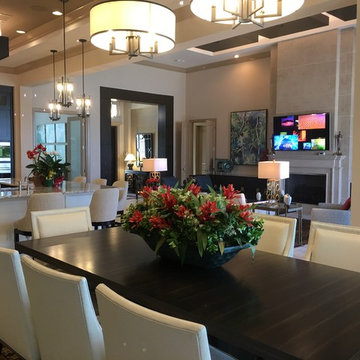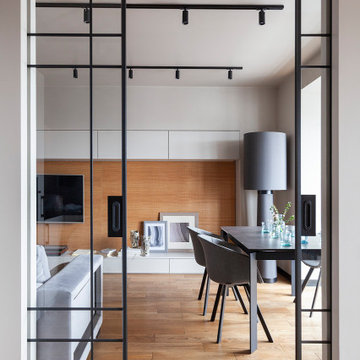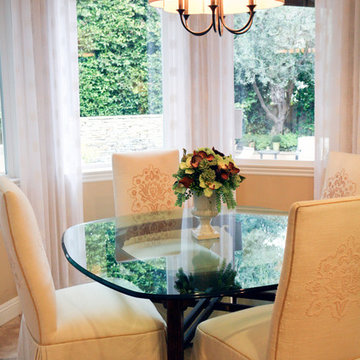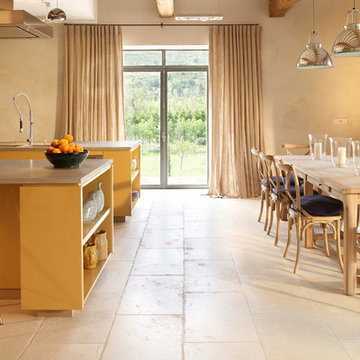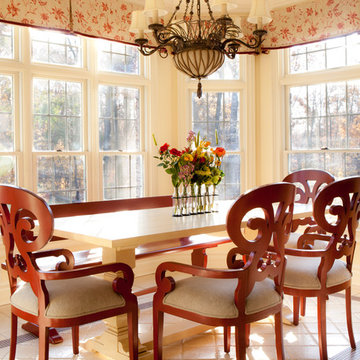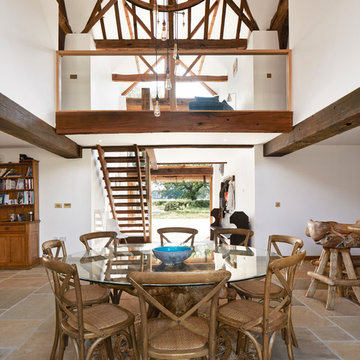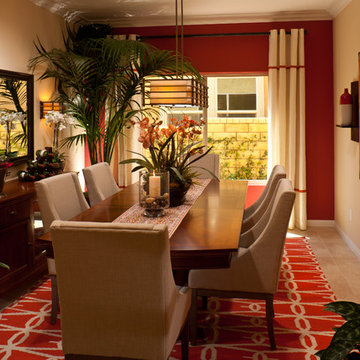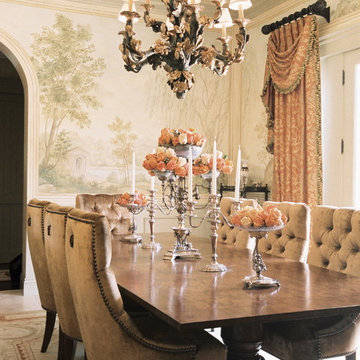Dining Room Design Ideas with Travertine Floors and Beige Floor
Refine by:
Budget
Sort by:Popular Today
81 - 100 of 845 photos
Item 1 of 3
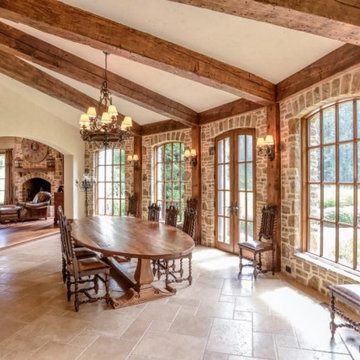
I created the breakfast room to overlook the rear gardens with a gristmill fountain and pool beyond. The beams are from an old warehouse in Tennessee. I designed the dining table and Jeff Forsyth built it, along with all of the cabinets, doors, pecky cypress ceilings, and pecky cypress railing to the basement.
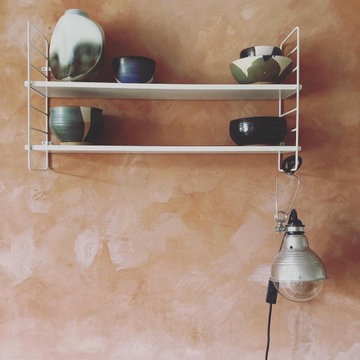
Février 2021 : à l'achat la maison est inhabitée depuis 20 ans, la dernière fille en vie du couple qui vivait là est trop fatiguée pour continuer à l’entretenir, elle veut vendre à des gens qui sont vraiment amoureux du lieu parce qu’elle y a passé toute son enfance et que ses parents y ont vécu si heureux… la maison vaut une bouchée de pain, mais elle est dans son jus, il faut tout refaire. Elle est très encombrée mais totalement saine. Il faudra refaire l’électricité c’est sûr, les fenêtres aussi. Il est entendu avec les vendeurs que tout reste, meubles, vaisselle, tout. Car il y a là beaucoup à jeter mais aussi des trésors dont on va faire des merveilles...
3 ans plus tard, beaucoup d’huile de coude et de réflexions pour customiser les meubles existants, les compléter avec peu de moyens, apporter de la lumière et de la douceur, désencombrer sans manquer de rien… voilà le résultat.
Et on s’y sent extraordinairement bien, dans cette délicieuse maison de campagne.
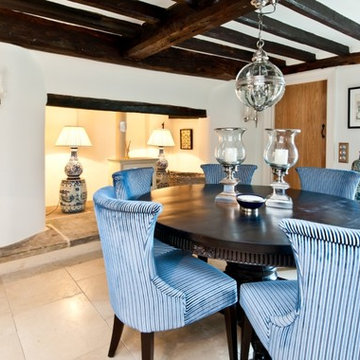
Perfect blend of old and new fusion created by Red Zebrano interior design.Stylish, modern fabrics perfectly complete 500 year old Elizabethan beams!
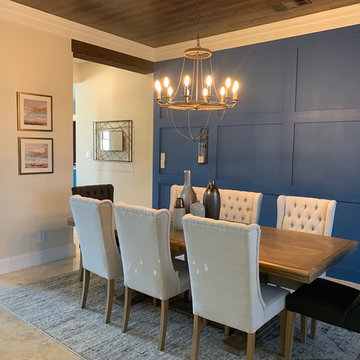
Wood beams in the doorways and ceilings add to the modern, rustic flare for this dining room. The design idea was to draw attention to the royal blue wainscoted accent wall with the two colors of dining chairs. Industrial lighting, mirror and wall sconces set off the bronze accented vases on the table.
View our Caribbean Remodel @ www.dejaviewvilla.com
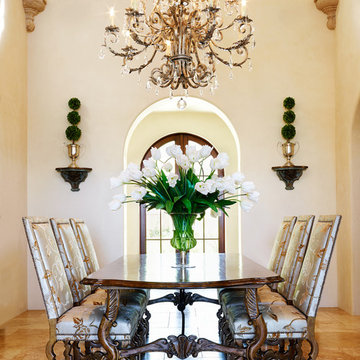
The formal dining room with high ceilings and uplit stone corbels in the corners is an elegant place for a dinner party. Layers of arches provide a lot of architectural depth.
Photography by: Werner Segarra
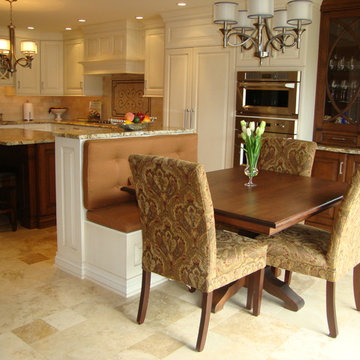
This large kitchen and dining area was achieved by combining two islands together in one space. The conventional island serves the kitchen area for storage and seating and the other island also serves as storage but also is used as a banquette for the dining table. Glazed custom cabinetry around the perimeter of the kitchen is complimented by the custom stain and hand glazed island and wetbar cabinetry. Brushed nickel was the chosen finish for the cabinetry and decorative lighting. Large format honed and filled travertine floors were installed in a french pattern to add dimension to this beautiful kitchen.
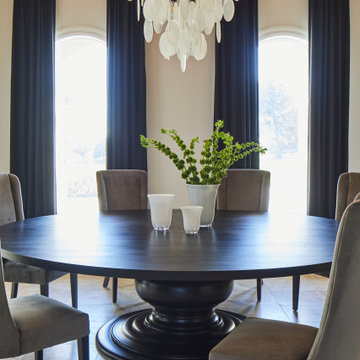
Our Ridgewood Estate project is a new build custom home located on acreage with a lake. It is filled with luxurious materials and family friendly details.
Dining Room Design Ideas with Travertine Floors and Beige Floor
5
