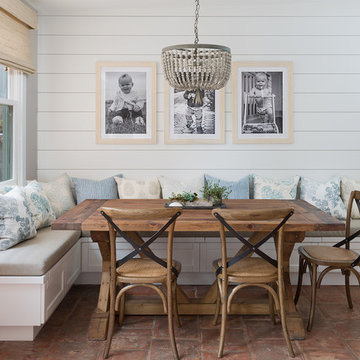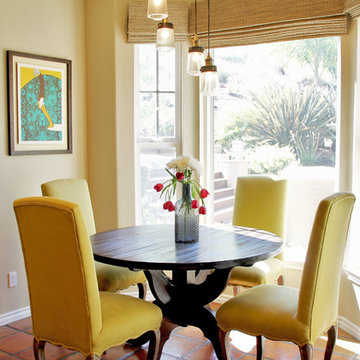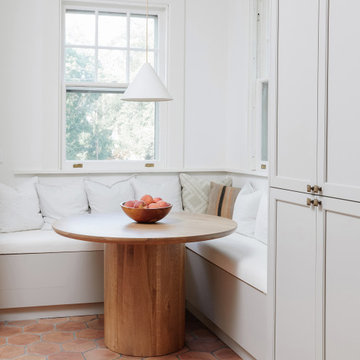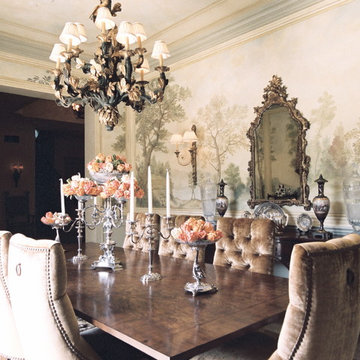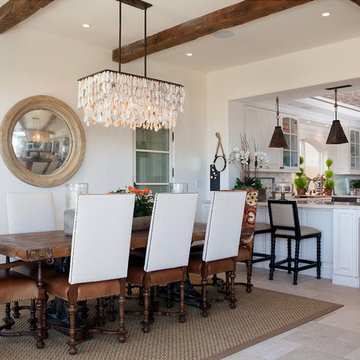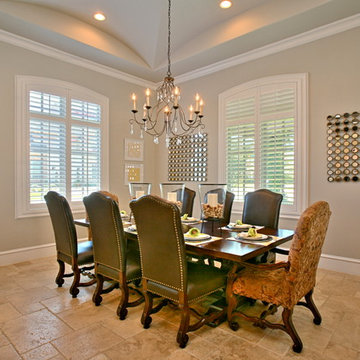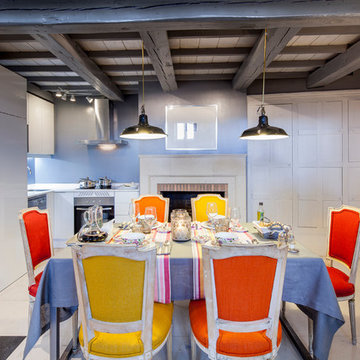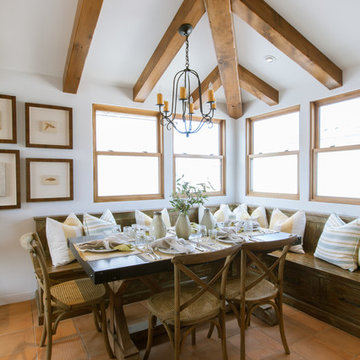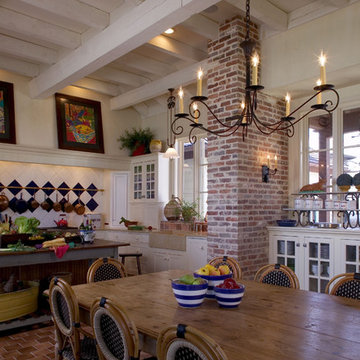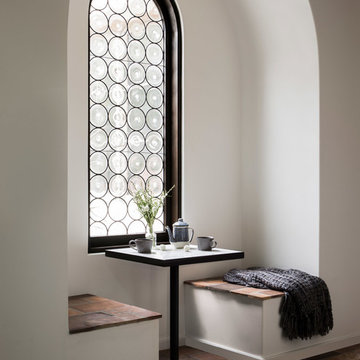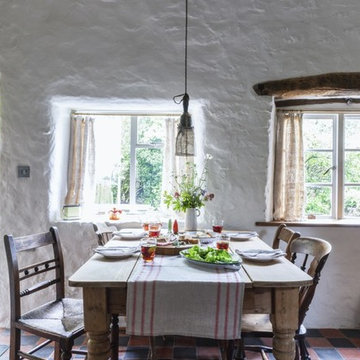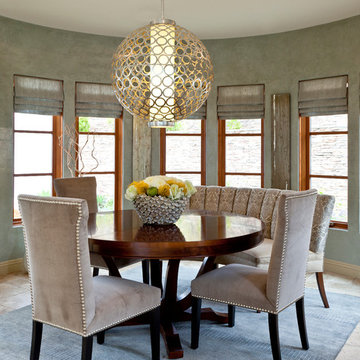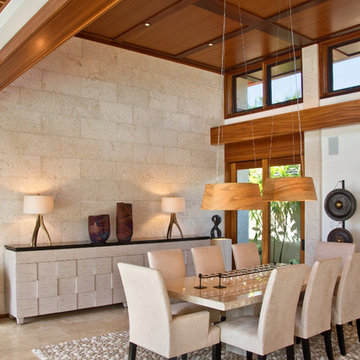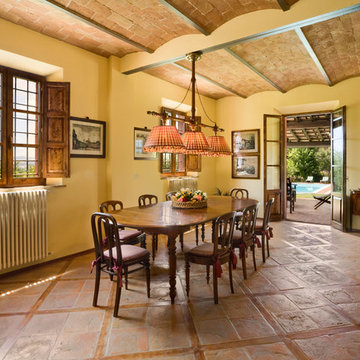Dining Room Design Ideas with Travertine Floors and Terra-cotta Floors
Refine by:
Budget
Sort by:Popular Today
1 - 20 of 3,815 photos
Item 1 of 3
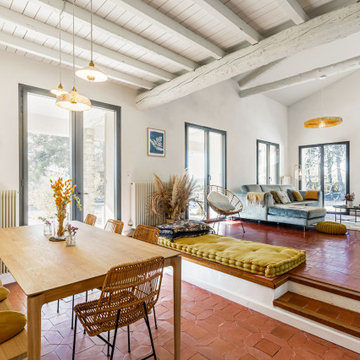
Projet de rénovation d'une maison de 180m² des années 60, qui n’avait subi aucun travaux depuis.
Une grosse rénovation a été menée, avec notamment la réfection de toiture et l'isolation.
La rénovation de toutes les salles de bains a été faite.
Une cuisine ouverte a été créée, et les deux petites chambres ont été réunies afin de former la chambre parentale actuelle.
Le grenier a été transformé en une salle de bain.
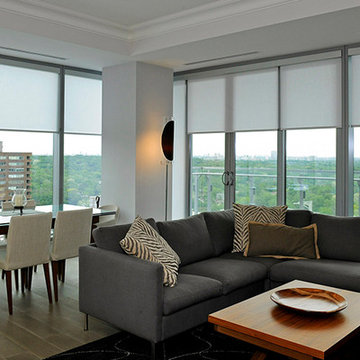
Modern Condo roller shades with fabric valence for clean lines and contemporary look to compliment sleek style furniture.

Photography by Emily Minton Redfield
EMR Photography
www.emrphotography.com
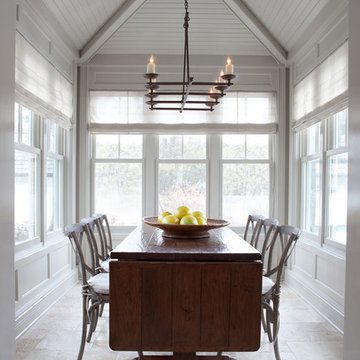
Beautiful traditional home with transitional interior design elements.
Pretty antique rugs, eclectic art collection and custom furniture create a livable, approachable yet elegant, family home for a couple with seven children. Photographer-Janet Mesic Mackie
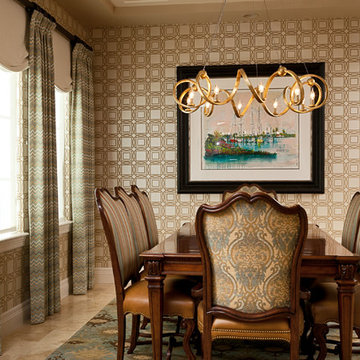
"Transitional" -- what exactly does this term mean? Especially, when describing interior design. Transitional style design, usually means that you have characteristics of both modern and traditional in your space. You kind of fall in that even middle ground between both styles.
For this dining room, our client was just that. However, she wasn't aware of it. She was trying to pair multiple traditional elements together, but it left her feeling unhappy. The space was feeling dark, filled with heavy furniture and nothing was popping or even uplifting. She knew she liked to mix patterns and textures, but was also unsure of how to achieve that.
As I looked around her home, I realized that their art collection definitely leaned more on the modern and colorful side of the spectrum. This was a big indicator to me, she wasn't fully traditional at all, she was more transitional! That was my que, and we got to work and this is the result.
Native House Photography
Dining Room Design Ideas with Travertine Floors and Terra-cotta Floors
1
