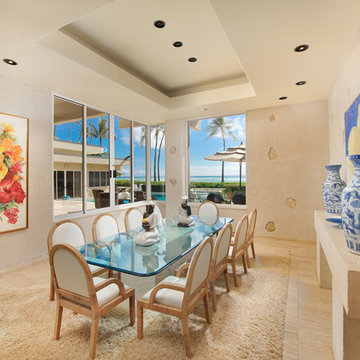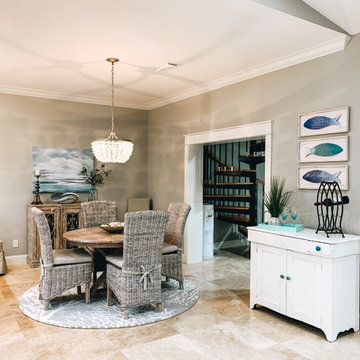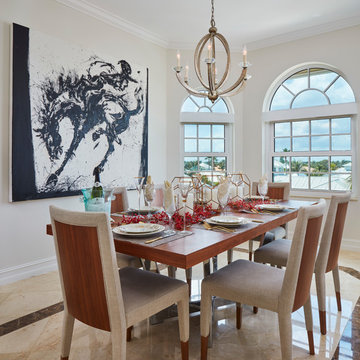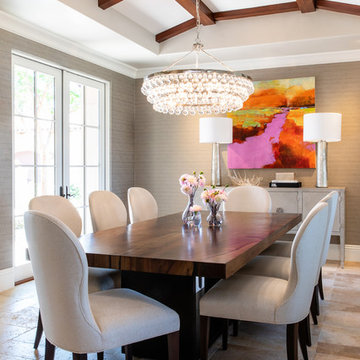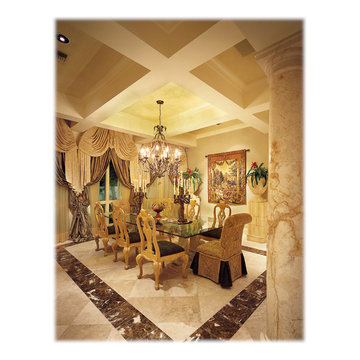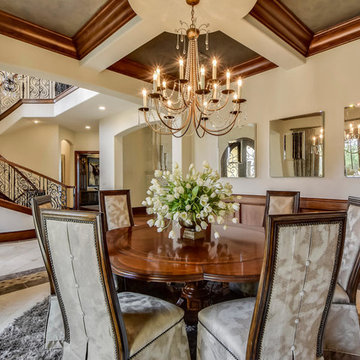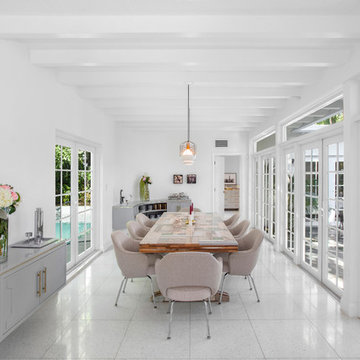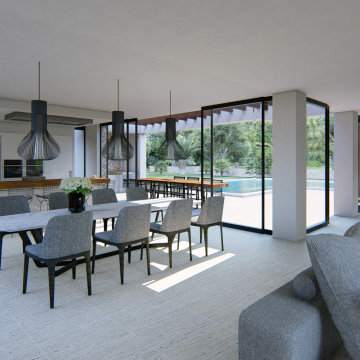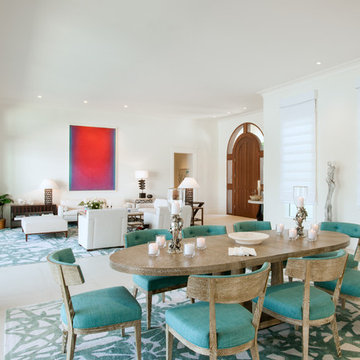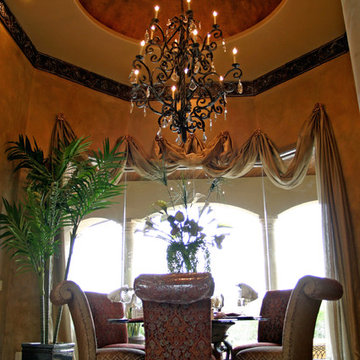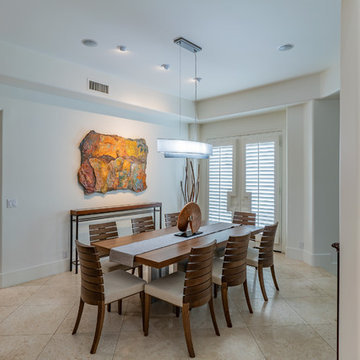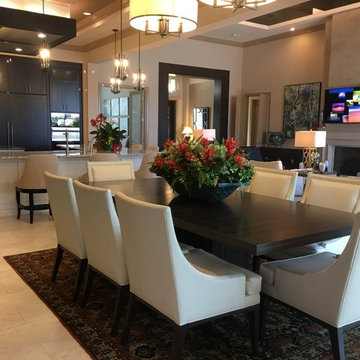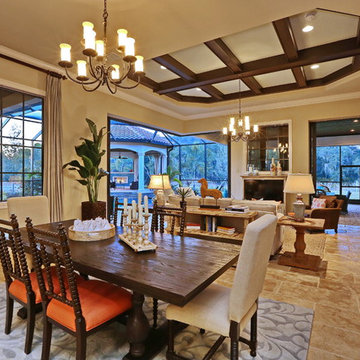Dining Room Design Ideas with Travertine Floors
Refine by:
Budget
Sort by:Popular Today
101 - 120 of 416 photos
Item 1 of 3
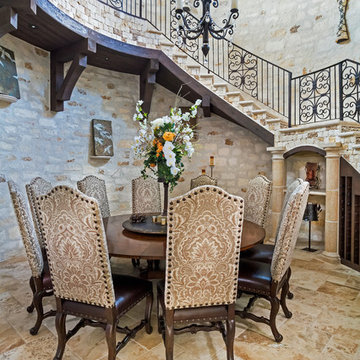
Formal Dining Room Waterfront Texas Tuscan Villa by Zbranek & Holt Custom Homes, Austin and Horseshoe Bay Luxury Custom Home Builders
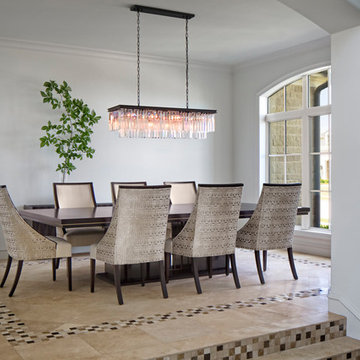
We created a warm and welcoming contemporary Texas home with native natural stones, warm rich woods, open floor plan and exquisite custom imported furniture.
photography by Aaron Doughtery
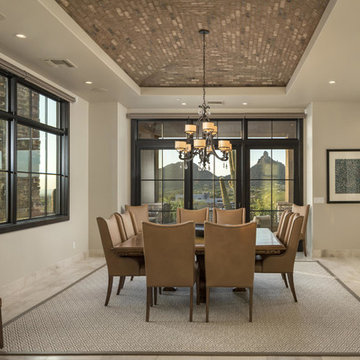
A challenging building envelope made for some creative space planning and solutions to this contemporary Tuscan home. The symmetry of the front elevation adds drama to the Entry focal point. Expansive windows enhances the beautiful views of the valley and Pinnacle Peak. The dramatic rock outcroppings of the hillside behind the home makes for an unsurpassed tranquil retreat.
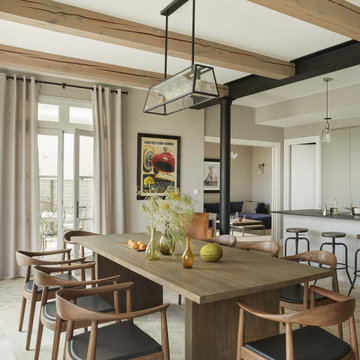
Une cuisine avec le nouveau système box, complètement intégrée et dissimulée dans le séjour et une salle à manger.
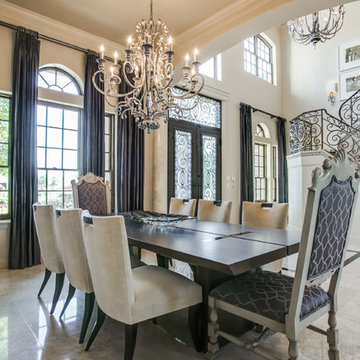
The client and I wanted to take a formal French style dining room and take it into a more transitional look. We purchased a Modern clean line Dining Table, and modern side chairs. I re-purposed her dark brown heavy carved chairs, by painting them off white, and re-upholstering them is a purple transitional fabric.
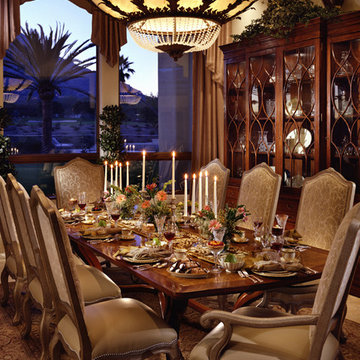
Elegant Dining Room designs by Fratantoni Luxury Estates for your inspirational boards!
Follow us on Pinterest, Instagram, Twitter and Facebook for more inspirational photos!
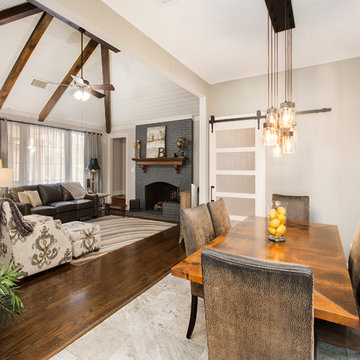
This couple moved to Plano to be closer to their kids and grandchildren. When they purchased the home, they knew that the kitchen would have to be improved as they love to cook and gather as a family. The storage and prep space was not working for them and the old stove had to go! They loved the gas range that they had in their previous home and wanted to have that range again. We began this remodel by removing a wall in the butlers pantry to create a more open space. We tore out the old cabinets and soffit and replaced them with cherry Kraftmaid cabinets all the way to the ceiling. The cabinets were designed to house tons of deep drawers for ease of access and storage. We combined the once separated laundry and utility office space into one large laundry area with storage galore. Their new kitchen and laundry space is now super functional and blends with the adjacent family room.
Photography by Versatile Imaging (Lauren Brown)
Dining Room Design Ideas with Travertine Floors
6
