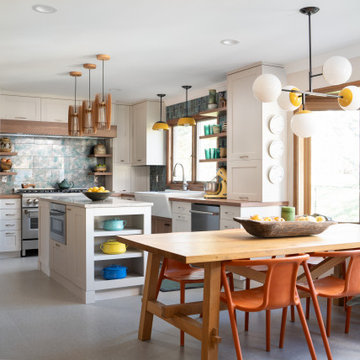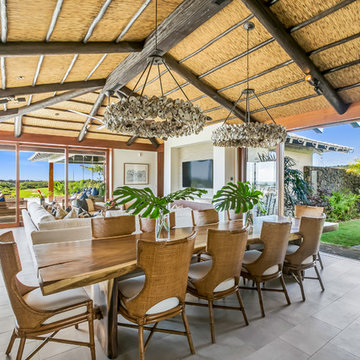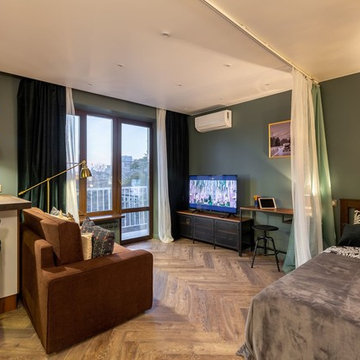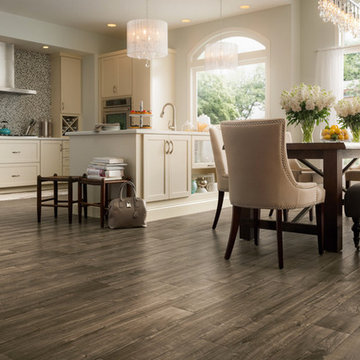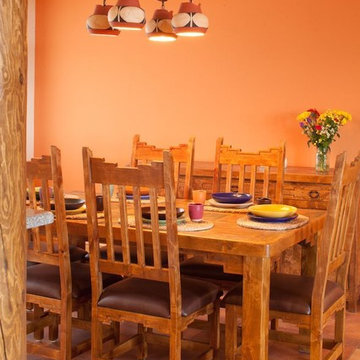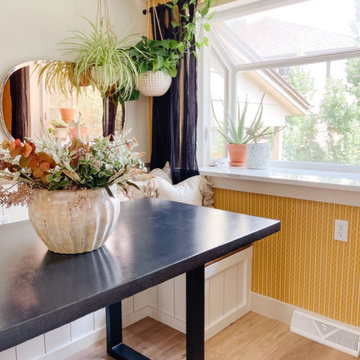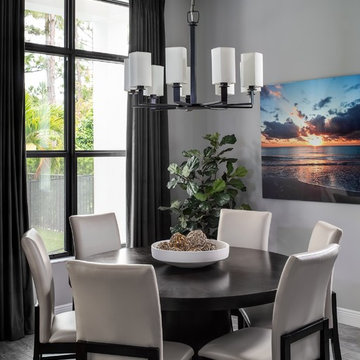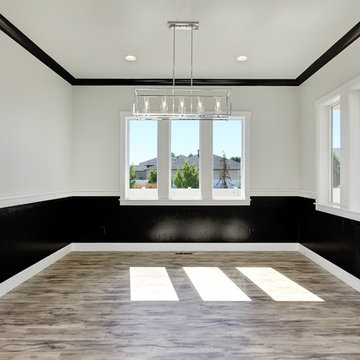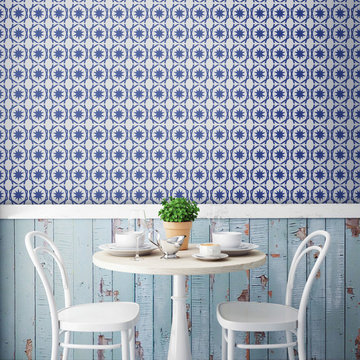Dining Room Design Ideas with Vinyl Floors and Ceramic Floors
Refine by:
Budget
Sort by:Popular Today
121 - 140 of 15,239 photos
Item 1 of 3
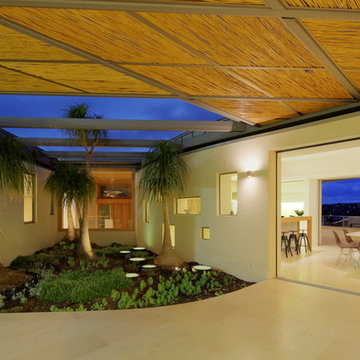
Looking through the landscape courtyard towards the front door.
Photo Credit : Huw Lambert
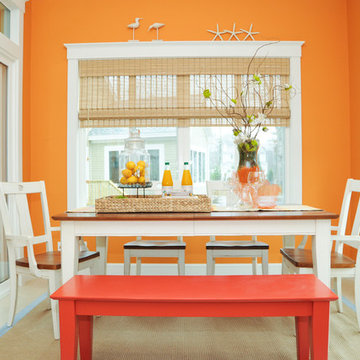
The dining room adds a fresh burst of color with sustainably harvested furniture from Martha's Vineyard Furniture. Woven grasses on the windows add to the natural feeling creating privacy without sacrificing much coveted light.The bench can be easily moved to create addition seating or to work as a coffee table. In a small space everything needs to pull double duty.
Photo~ Nat Rea
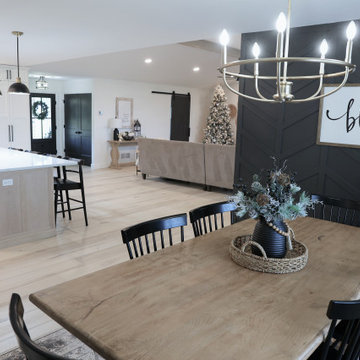
Clean and bright vinyl planks for a space where you can clear your mind and relax. Unique knots bring life and intrigue to this tranquil maple design. With the Modin Collection, we have raised the bar on luxury vinyl plank. The result is a new standard in resilient flooring. Modin offers true embossed in register texture, a low sheen level, a rigid SPC core, an industry-leading wear layer, and so much more.
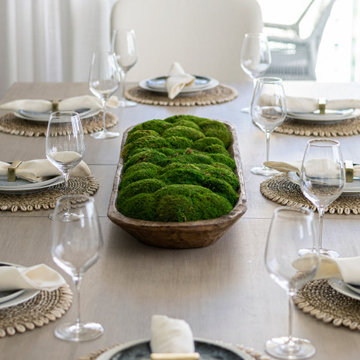
Complete Gut and Renovation in this Penthouse located in Miami Beach
Dining Room Accessories and Staging

Custom built, hand painted bench seating with padded seat and scatter cushions. Walls and Bench painted in Little Green. Delicate glass pendants from Pooky lighting.
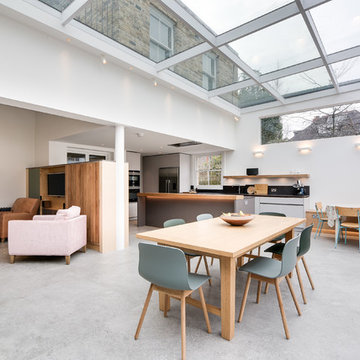
Open plan kitchen/living/dining space with glass box window seat. Large format tiled floor in a grid formation reflecting the grid layout of the glass panels in the roof.
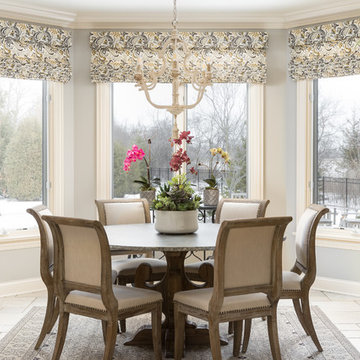
Kitchen:
Added crown molding.
Light fixture: Cyan.
Wall color: Sherwin Williams Colonnade Gray 7641.
Table: Noir.
Chairs: Gabby.
Custom Roman Shade: Fabric by Maxwell, fabrication by Horizon.
Photo: Michael Donovan, Realtor Media
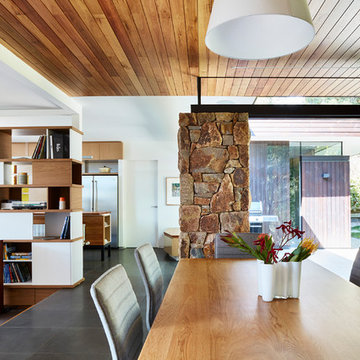
The open-plan living and dining areas use a warm material palette, consisting of stone, concrete and timber. Photograph by Rhiannon Slatter
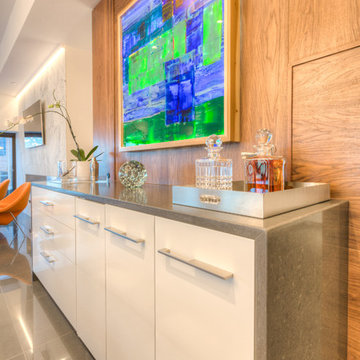
Modern Penthouse
Kansas City, MO
- High End Modern Design
- Glass Floating Wine Case
- Plaid Italian Mosaic
- Custom Designer Closet
Wesley Piercy, Haus of You Photography
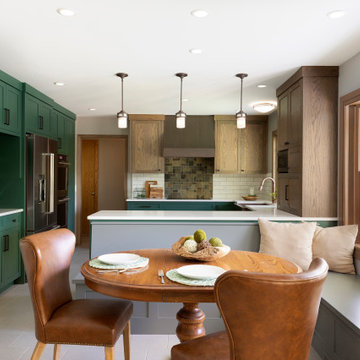
The banquette dining area is a more casual space for eating. The kitchen has tons of storage with the custom green cabinetry wall including many smart storage solutions.
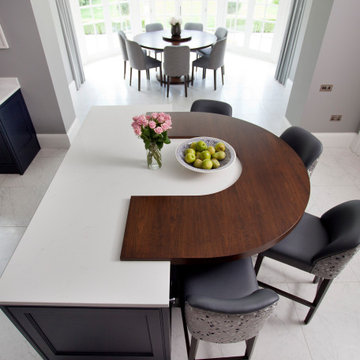
Classical kitchen with Navy hand painted finish with Silestone quartz work surfaces & mirror splash back.
Dining Room Design Ideas with Vinyl Floors and Ceramic Floors
7
