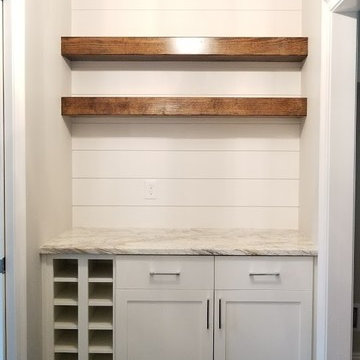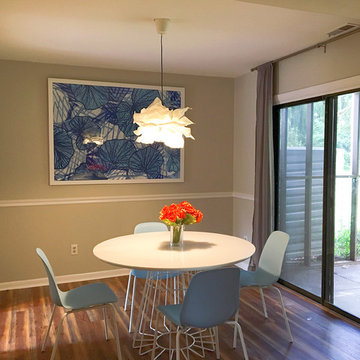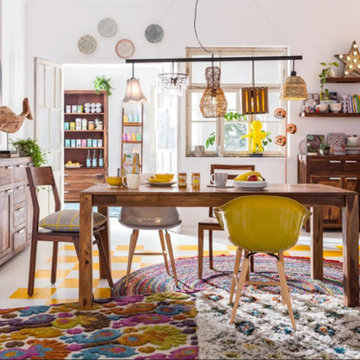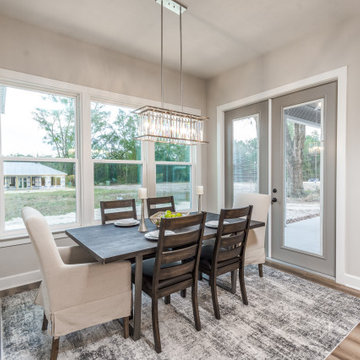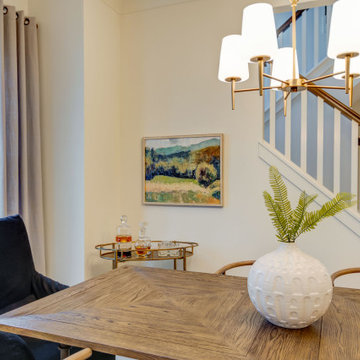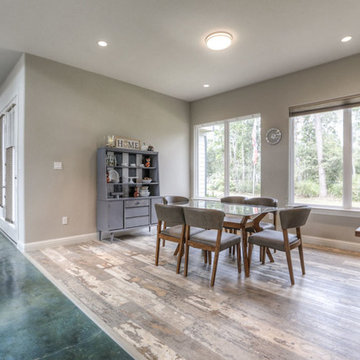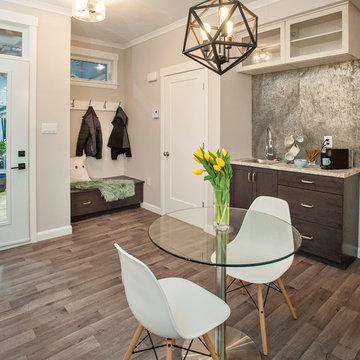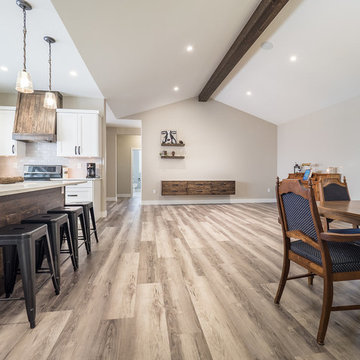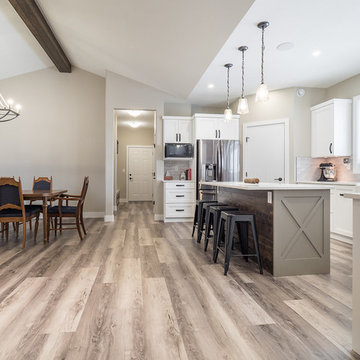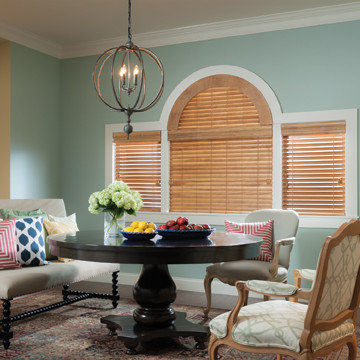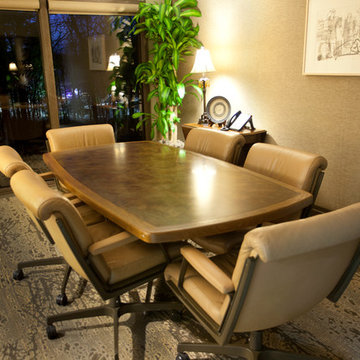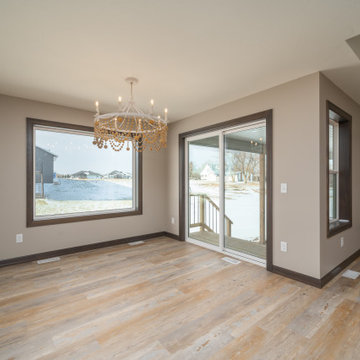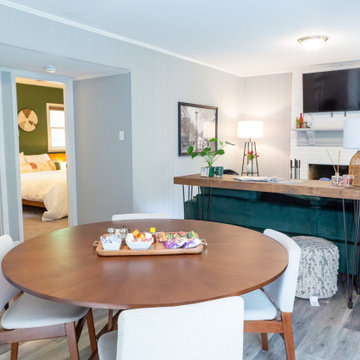Dining Room Design Ideas with Vinyl Floors and Multi-Coloured Floor
Refine by:
Budget
Sort by:Popular Today
21 - 40 of 109 photos
Item 1 of 3
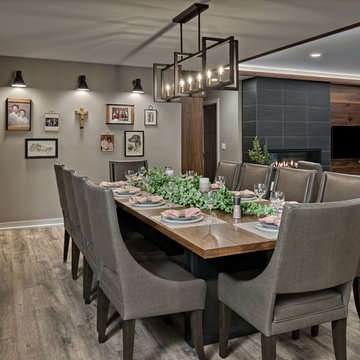
Mark Ehlen Creative
The marriage of midcentury modern design and contemporary transitional styling resulted in a warm modern space. A custom white oak 3.5x10' dining table with custom-made steel black patina legs anchors the large dining room and seats plenty.
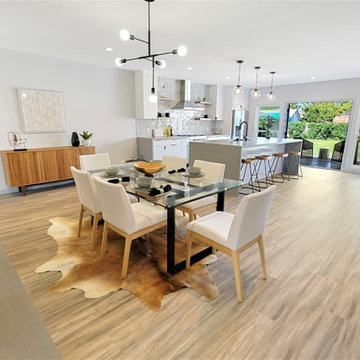
Another amazing CUSTOM remodel located in the heart of Lakewood Village, with an open concept living room, dining, and kitchen. This custom home has been reconfigured and expanded with all high-end finishes and materials. Other features of the home include soundproof solid vinyl plank floors, all new 200 amp electrical, new plumbing, LED recessed dimmable lighting, custom paint. 400 sq. ft. were added to the kitchen area creating this beautiful and open kitchen/dining combo. Thanks to Cabinet Boy for the custom made cabinetry with soft closed BLUM hinges and glides. Painter Boy for the excellent paint job and back-splash. Satin & Slate Interior Design collaborated with Summer Sun to create a cool modern kitchen/dining combo. Contact Satin & Slate for a free consultation, (562) 444-8745.
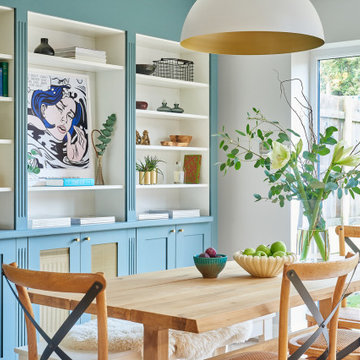
The scope of work includes feasibility study, planning permission, building notice, reconfiguration of layout, electric&lighting plan, kitchen design, cabinetry design, selection of materials&colours, and FF&E design.
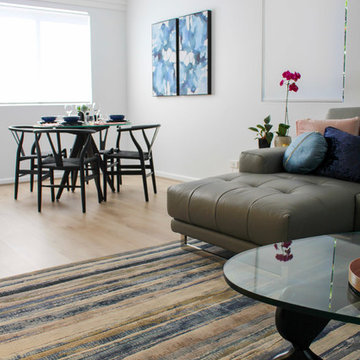
Interior Design and Project Management of the entire renovation was completed by Monika Giannini from MKG Interior Design.
All decor was sourced and styling completed by MKG Interior Design.
Photo by MKG Interior Design
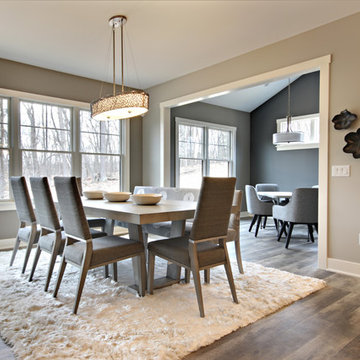
This space is open to the kitchen, which is right behind the dining room. It also opens to a less formal eating area as well.
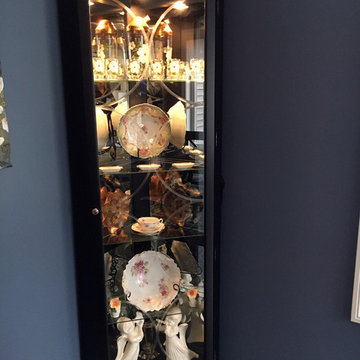
This corner china cabinet made the perfect display for a smaller space. The faint pattern in the glass also copies the pattern on the accent cabinet in the entryway to tie the spaces together. All flooring, tile/stone, furniture, and appliances purchased from and installed by Van's Home Center. Home built by A&D Specs.
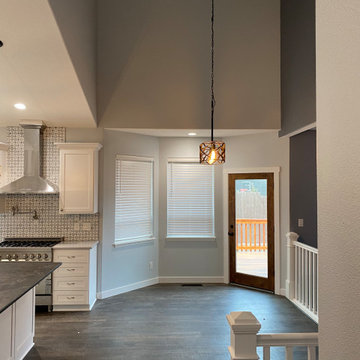
We removed the pony wall and installed railing to give this breakfast eating area an open concept.
Dining Room Design Ideas with Vinyl Floors and Multi-Coloured Floor
2
