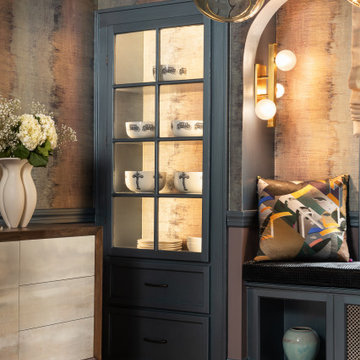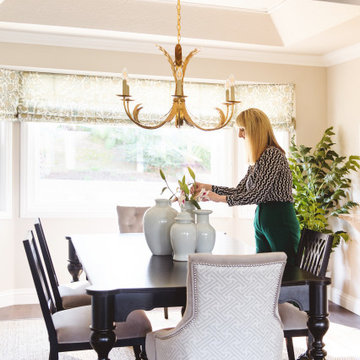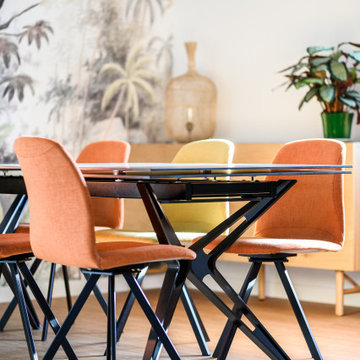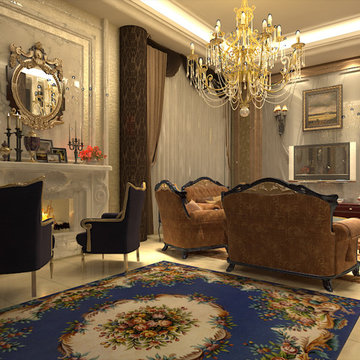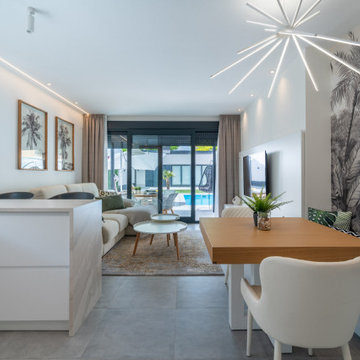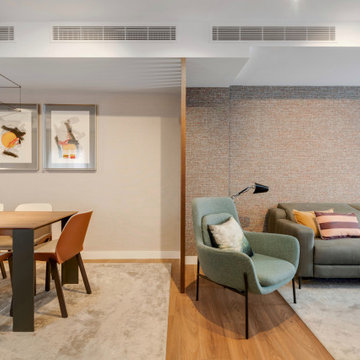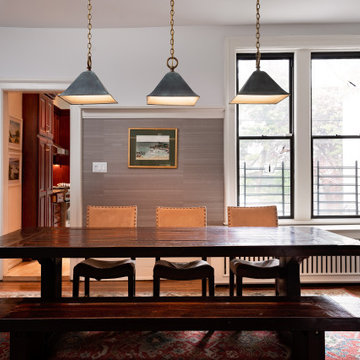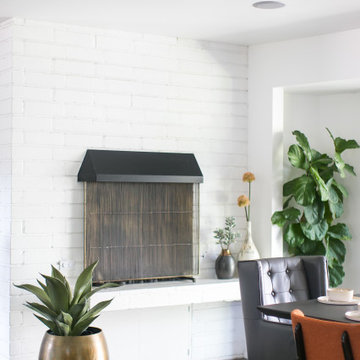Dining Room Design Ideas with Wallpaper
Refine by:
Budget
Sort by:Popular Today
161 - 180 of 995 photos
Item 1 of 3
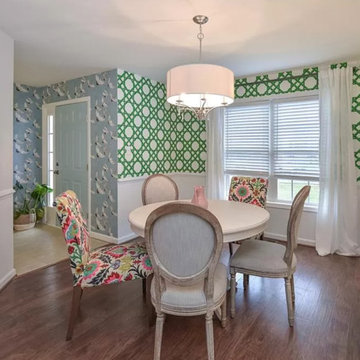
In this fabulous dining room, we mixed new traditional with contemporary design. We anchored the room with a color palette of blue, white and green. The rug is a chain link floral design with a background of green with pink and white as the floral link.
We drew from the blue and white jars and painted the walls using it the blue. On the drapery, we chose to use a light and airy white curtain panel with a brushed nickel rod.
The 48" round table is set centered in the room with Restoration Hardware french style chairs, paired with 2 head chairs in a colorful Desert Rose fabric.
Over the dining table, we chose this beautiful linen chandelier with crystal drops. It is simple, but spectacular. A true focal point!
At the opposite end of the room, we placed a white lacquered sideboard with a pair of bulbous lamps in white. Centered over the top of this console is a large piece of pastel pallet knife art in a chrome frame. We repeated the green and blue colors in the ginger jar collection atop the sideboard. Lastly, green, blue and white are repeated in the colorful plate wall collection of the client's. It adds real interest to the space and shows their unique taste.
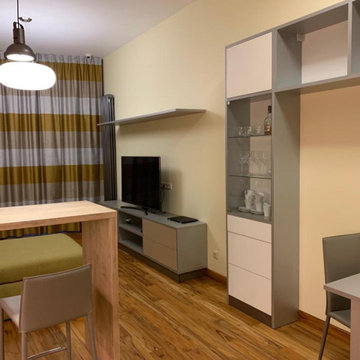
Современный комплекс апартаментов. Пл. 54,6 м2 + веранда 14,9 м2
При создании интерьера была задача сделать студию для семьи из 3- х человек с возможностью устройства небольшой «комнаты» для ребёнка – подростка. Для этого в основном объёме применена система раздвижных перегородок, что позволяет при необходимости устроить личное пространство. При раздвинутых перегородках, вся площадь апартаментов открыта. Одна из стен представляет собой сплошную остеклённую поверхность с выходом на просторную веранду, с видом на море. Окружающий пейзаж «вливается» в интерьер», чему способствует рисунок напольного покрытия, общий для внутренней и уличной частей апартаментов.
Несмотря на сравнительно небольшую площадь помещения, удалось создать интерьер, в котором комфортно находиться и одному, и всей семьёй.
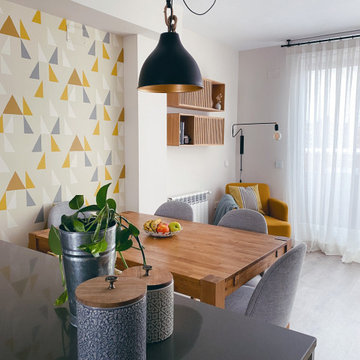
Este ático de nueva construcción tenía potencial pero necesitaba una obra parcial para sacarlo a relucir. Integramos la cocina con el salón comedor para crear un espacio muy funcional en el que la luz natural es la protagonista.
La estética nórdica e industrial son perfectas para crear un ambiente que invita a ser disfrutado.
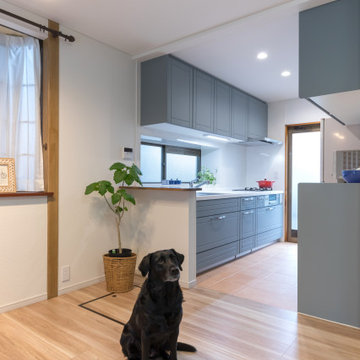
ブルー好きな奥様が一目惚れされた、クリナップのシステムキッチン「ステディア」のブロカントシリーズ:ブルー・ドゥ・パリ。フランス伝統的なカラーと框組の扉をモチーフにした艶消し塗装が美しいアンティークなイメージのキッチンです。
キッチンの足元は、愛犬との暮らしを考え、お手入し易いテラコッタの風合いがやさしい、LIXILのタイル:バレンシアコットを張りました。
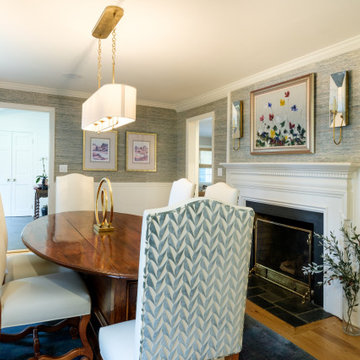
Existing beadboard on the walls was modernized with a Phillip Jeffries wallcovering. Antique "blanket chest" dining table. Sconces by Visual Comfort. Chandelier from Ateriors.
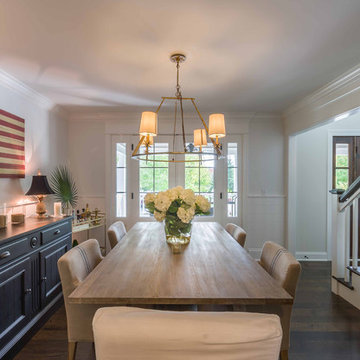
This 1990s brick home had decent square footage and a massive front yard, but no way to enjoy it. Each room needed an update, so the entire house was renovated and remodeled, and an addition was put on over the existing garage to create a symmetrical front. The old brown brick was painted a distressed white.
The 500sf 2nd floor addition includes 2 new bedrooms for their teen children, and the 12'x30' front porch lanai with standing seam metal roof is a nod to the homeowners' love for the Islands. Each room is beautifully appointed with large windows, wood floors, white walls, white bead board ceilings, glass doors and knobs, and interior wood details reminiscent of Hawaiian plantation architecture.
The kitchen was remodeled to increase width and flow, and a new laundry / mudroom was added in the back of the existing garage. The master bath was completely remodeled. Every room is filled with books, and shelves, many made by the homeowner.
Project photography by Kmiecik Imagery.
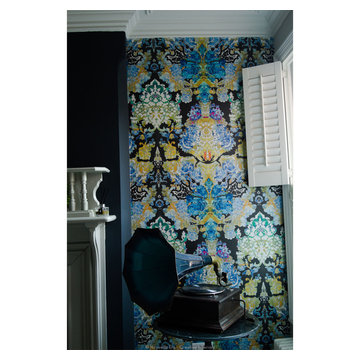
This space was originally used as a lockdown office by the client. Chiming with the clients’ taste and inspired by the work of Antoni Gaudi in Barcelona, we introduced a dramatic, vibrant colour palette for the feature wall which increased the interest and intensity of the space. The previously neutral dining room was transformed into a glamorous, dramatic entertainment room.
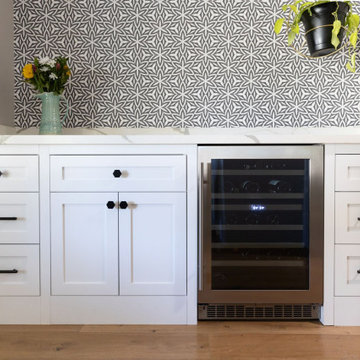
This built-in nook was designed as a place for additional storage and countertop space for entertaining. The cabinetry was a custom design to accommodate the clients' storage needs and a wine chiller. Recessed lighting was added to give additional lighting to the nook. A quartz countertop with veining was used for visual interest against the white cabinetry. The white cabinetry add a nice contrast to the matte black hardware as well.
Photography by LifeCreated.
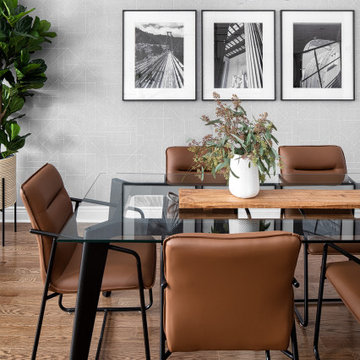
This modern townhome in Vaughan received some mid-century modern flair and some really fun wallpaper.
The large open concept living room was challenging in terms of creating a successful layout and we addressed it by bringing a large sectional closer to the center of the room rather than anchoring it against walls. Plenty of circulation space for a sideboard with a beautiful vinyl player, a collection of tall architectural prints and an eight foot tall floor lamp bring the eye up a double story living space.
Fun wallpaper creates a long feature wall in the living and dining area with a geometric pattern that brings some movement to the room and is also mirrored in the kitchen backsplash and sideboard veneer.
We designed a bedroom with the perfect shade of blue that will age nicely with our client’s young son along with a calming study perfect for getting some work done.
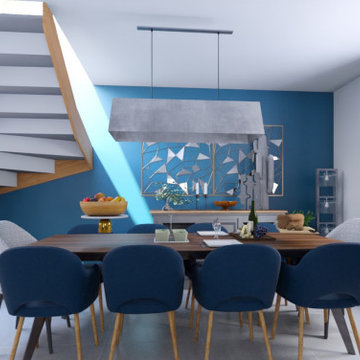
Paula et Guillaume ont acquis une nouvelle maison. Et pour la 2è fois ils ont fait appel à WherDeco. Pour cette grande pièce de vie, ils avaient envie d'espace, de décloisonnement et d'un intérieur qui arrive à mixer bien sûr leur 2 styles : le contemporain pour Guillaume et l'industriel pour Paula. Nous leur avons proposé le forfait Déco qui comprenait un conseil couleurs, des planches d'ambiances, les plans 3D et la shopping list.
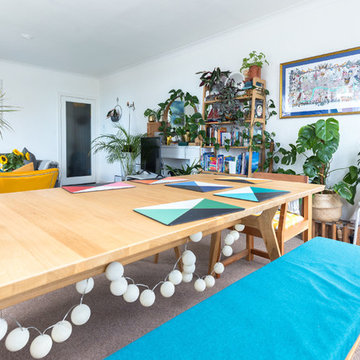
Bright, south facing open plan living -dining room with a sea view. A comfortable grey corner sofa complemented with a bright, mustard yellow armchair. Open shelving to create a subtle divide from the dining area. Lots of houseplants in attractive monochrome pots. Brightly accessorised wooden dining table
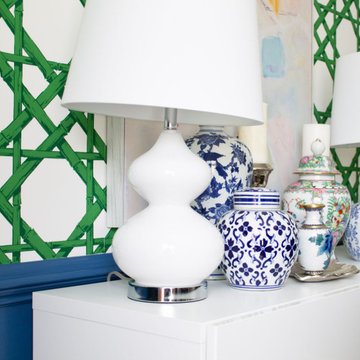
In this fabulous dining room, we mixed new traditional with contemporary design. We anchored the room with a color palette of blue, white and green. The rug is a chain link floral design with a background of green with pink and white as the floral link.
We drew from the blue and white jars and painted the walls using it the blue. On the drapery, we chose to use a light and airy white curtain panel with a brushed nickel rod.
The 48" round table is set centered in the room with Restoration Hardware french style chairs, paired with 2 head chairs in a colorful Desert Rose fabric.
Over the dining table, we chose this beautiful linen chandelier with crystal drops. It is simple, but spectacular. A true focal point!
At the opposite end of the room, we placed a white lacquered sideboard with a pair of bulbous lamps in white. Centered over the top of this console is a large piece of pastel pallet knife art in a chrome frame. We repeated the green and blue colors in the ginger jar collection atop the sideboard. Lastly, green, blue and white are repeated in the colorful plate wall collection of the client's. It adds real interest to the space and shows their unique taste.
Dining Room Design Ideas with Wallpaper
9
