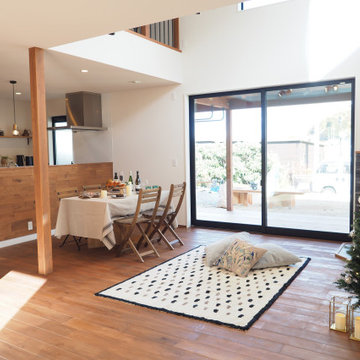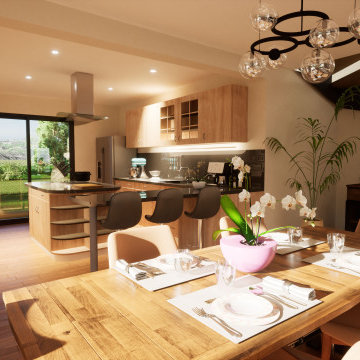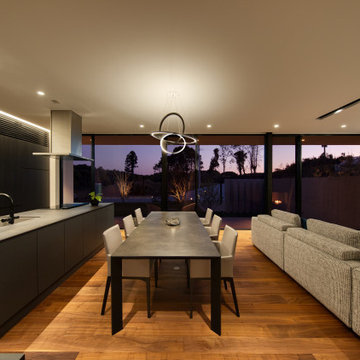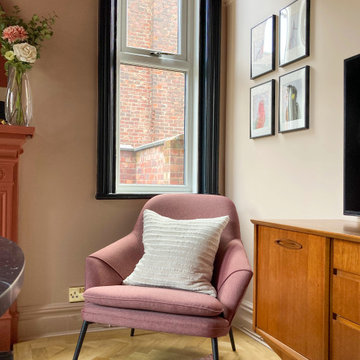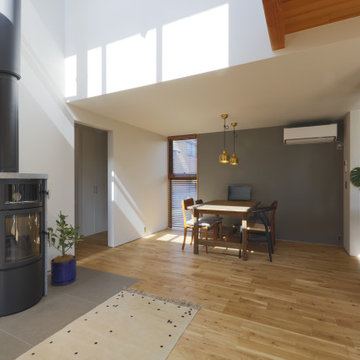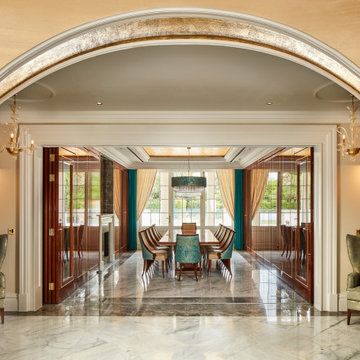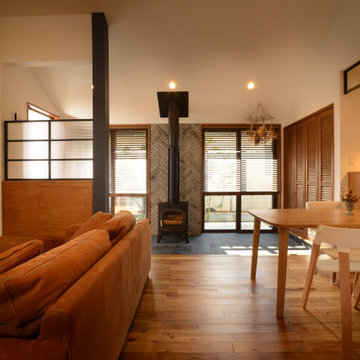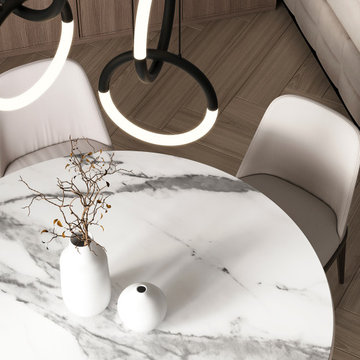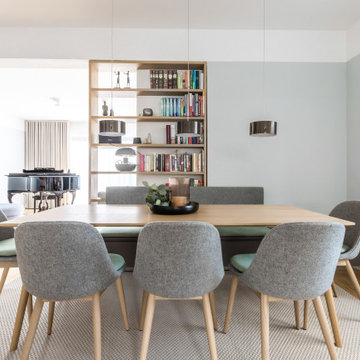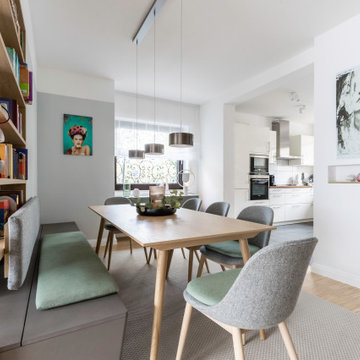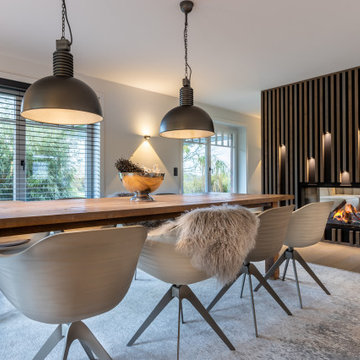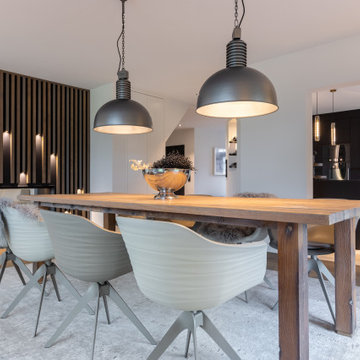Dining Room Design Ideas with Wallpaper
Refine by:
Budget
Sort by:Popular Today
61 - 80 of 102 photos
Item 1 of 3
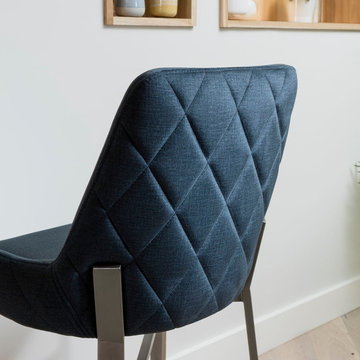
The 1649 quilted bar stools ooze designer luxury, featuring our ever-popular premium petrol blue seat with it’s quilted back and square, tapered brushed steel legs resulting in a truly stylish seat.
Our 1649 bar stool offers contemporary, crisp design without compromising on comfort. These stools really are an ideal seat if you are looking to add designer luxury alongside long-lasting comfort in your kitchen or bar area.
The 1649 bar stool is quilted across the entire back. It's this elegant stitching detail that really heightens the designer look and feel of the seat. Upholstered in a high quality comfortable padding, the use of dense foam makes this chair extremely comfortable. They are currently available in a lighter elegant grey, sleek charcoal grey, mustard yellow and cool petrol blue.
The fabric is soft, almost velvety to touch and easy to clean with something as simple as a damp cloth. The stylish brushed steel tapered legs make itl an exceptionally contemporary and modern bar stool. Combine them with the matching 1649 dining chairs for a striking sophisticated look.
Other Colours: Grey& Mustard
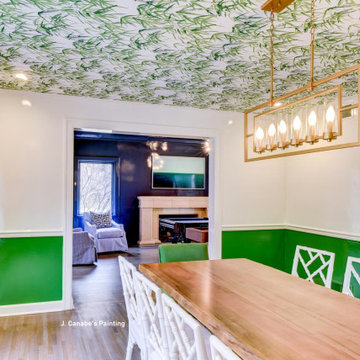
This European look was achieved using @finepaintsofeurope Hollandlac paint and hours of meticulous hand painting by our professionals. This is a long process but worth it for this stunning mirror-like look.
Photo credit www.digitaltourhost.com
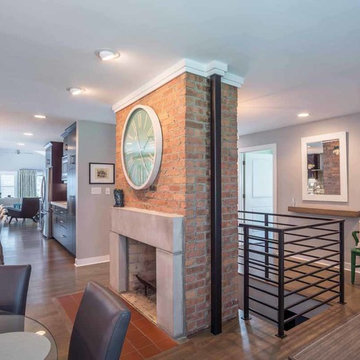
This family of 5 was quickly out-growing their 1,220sf ranch home on a beautiful corner lot. Rather than adding a 2nd floor, the decision was made to extend the existing ranch plan into the back yard, adding a new 2-car garage below the new space - for a new total of 2,520sf. With a previous addition of a 1-car garage and a small kitchen removed, a large addition was added for Master Bedroom Suite, a 4th bedroom, hall bath, and a completely remodeled living, dining and new Kitchen, open to large new Family Room. The new lower level includes the new Garage and Mudroom. The existing fireplace and chimney remain - with beautifully exposed brick. The homeowners love contemporary design, and finished the home with a gorgeous mix of color, pattern and materials.
The project was completed in 2011. Unfortunately, 2 years later, they suffered a massive house fire. The house was then rebuilt again, using the same plans and finishes as the original build, adding only a secondary laundry closet on the main level.
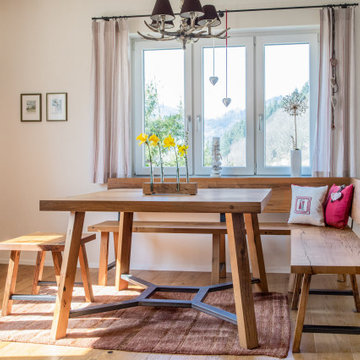
Ein Esszimmer aus Eiche Altholz aus ehemals Tiroler Berghütten, wem wirds da nicht gleich wohlig und warm ums Herz - genau das was man von einem gemütlichen Essplatz doch erwartet. Schön wenn allein die Möbel schon für das perfekt heimelige Ambiente sorgen!!!
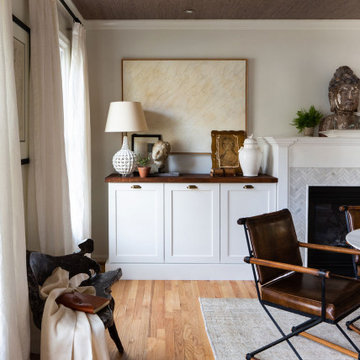
Dining room with a fresh take on traditional, with custom wallpapered ceilings, and sideboards.

This 1960s split-level has a new Family Room addition in front of the existing home, with a total gut remodel of the existing Kitchen/Living/Dining spaces. The spacious Kitchen boasts a generous curved stone-clad island and plenty of custom cabinetry. The Kitchen opens to a large eat-in Dining Room, with a walk-around stone double-sided fireplace between Dining and the new Family room. The stone accent at the island, gorgeous stained wood cabinetry, and wood trim highlight the rustic charm of this home.
Photography by Kmiecik Imagery.
Dining Room Design Ideas with Wallpaper
4
