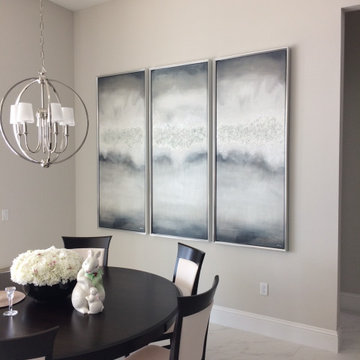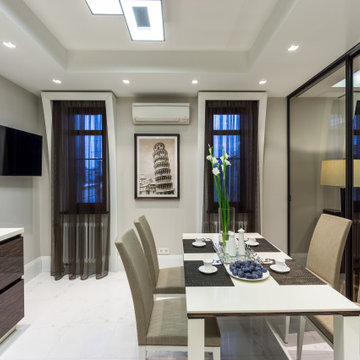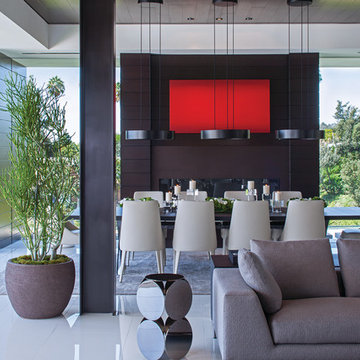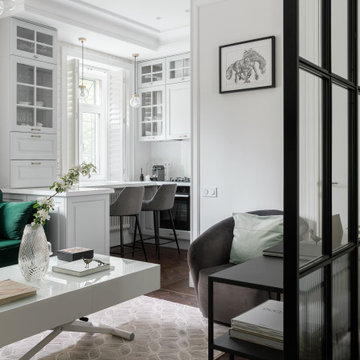Dining Room Design Ideas with White Floor and Recessed
Refine by:
Budget
Sort by:Popular Today
81 - 100 of 123 photos
Item 1 of 3
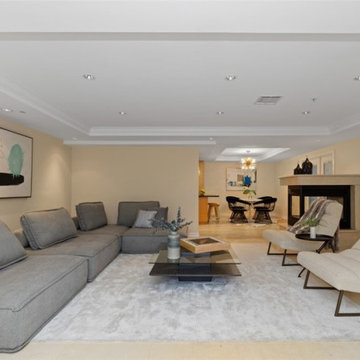
Living Room Remodel
Installation of marble flooring, fireplace and mantel, access cylinder lighting, suspended lighting, base molding and a fresh paint to finish.
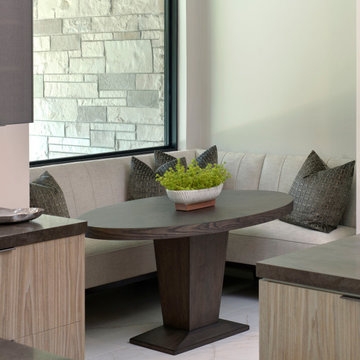
This is a chefs kitchens dream! Fully equipped with dual islands one for prepping and a sink and the other for seating. A 48” wolf range with a beautiful leather shagreen decorative hood. A kitchen nook with a built in banquette for cozy seating overlooking the veranda outside. A wine bar with a wine cooler, wine fridge and plenty of drawer space and glass shelving. Hidden doors with a pantry filled with a 30” range, and a sink with ample storage for an obsessively organized space. All dressed with light walnut cabinets, leather and gunmetal accents! This kitchen is overlooking the dining room and great room with a cohesive color palette throughout the space!
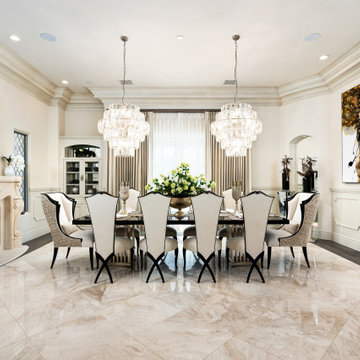
Formal dining room with custom chandeliers and dining set.
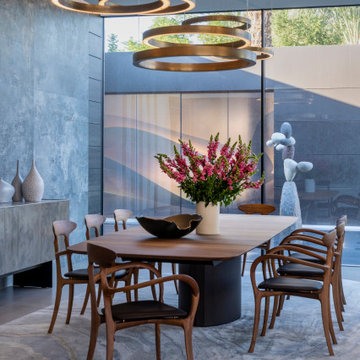
Serenity Indian Wells luxury home modern dining room. Photo by William MacCollum.
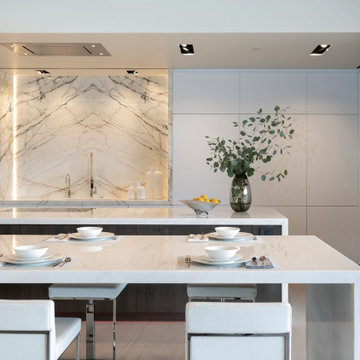
Bighorn Palm Desert luxury home modern kitchen interior design. Photo by William MacCollum.
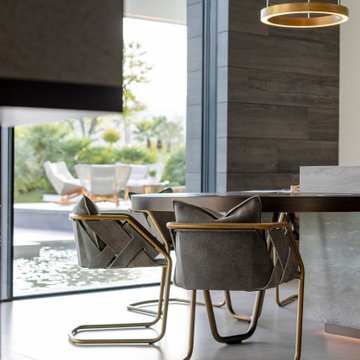
Serenity Indian Wells luxury desert home modern kitchen breakfast table. Photo by William MacCollum.
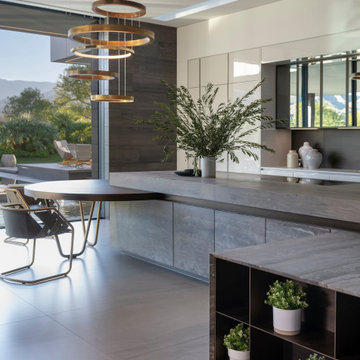
Serenity Indian Wells luxury home modern open plan kitchen. Photo by William MacCollum.
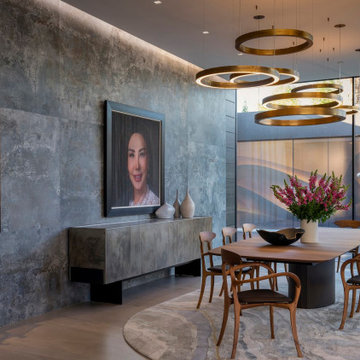
Serenity Indian Wells luxury modern home dining room artwork. Photo by William MacCollum.
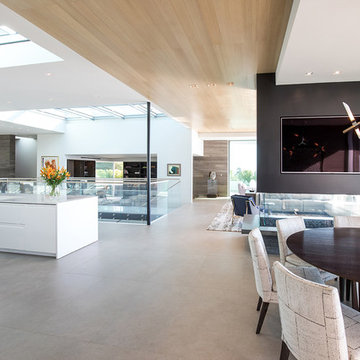
Trousdale Beverly Hills spacious, modern, open plan home interior. Photo by Jason Speth.
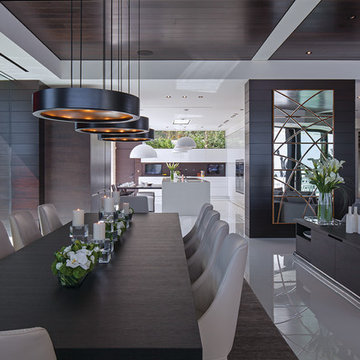
Laurel Way Beverly Hills luxury home modern open plan dining room. Photo by Art Gray Photography.
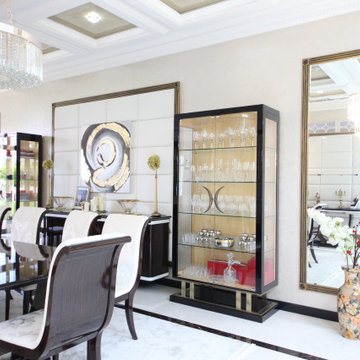
Дом в стиле арт деко, в трех уровнях, выполнен для семьи супругов в возрасте 50 лет, 3-е детей.
Комплектация объекта строительными материалами, мебелью, сантехникой и люстрами из Испании и России.
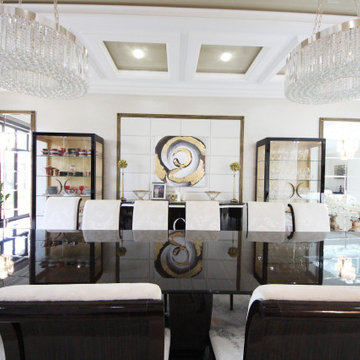
Дом в стиле арт деко, в трех уровнях, выполнен для семьи супругов в возрасте 50 лет, 3-е детей.
Комплектация объекта строительными материалами, мебелью, сантехникой и люстрами из Испании и России.
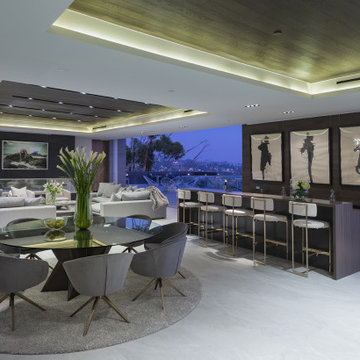
Los Tilos Hollywood Hills luxury home modern open plan dining room, wet bar & living room. Photo by William MacCollum.
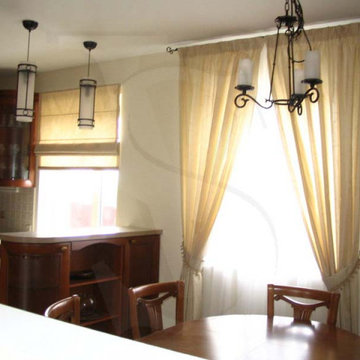
Жилой дом 150 м2.
История этого объекта довольно необычна. Заказчикам «по случаю» был приобретён земельный участок с кирпичным недостроем . Пожелание было: «сделайте что –нибудь, чтобы иногда сюда приезжать». В доме было множество уровней, которые совершенно не совпадали, слишком маленьких или слишком больших помещений, нарезанных странным образом. В результате, структуру дома удалось «причесать». На первом этаже разместились большая гостиная с камином и кухня - столовая. На втором - спальня родителей, кабинет (тоже с камином) и 2-х уровневая детская. Интерьер получился светлым и лёгким. Семья заказчика приезжает в обновлённый дом не просто « иногда», а практически переселилась сюда из Москвы.
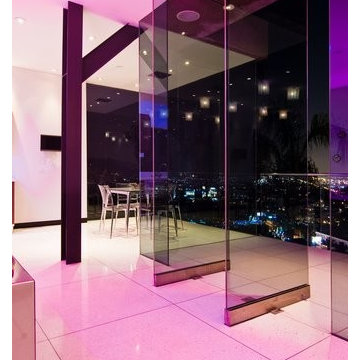
Harold Way Hollywood Hills luxury home breakfast table dining room with modern colored LED lighting
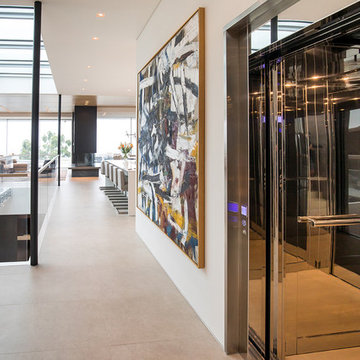
Trousdale Beverly Hills luxury home modern open plan interior & elevator. Photo by Jason Speth.
Dining Room Design Ideas with White Floor and Recessed
5
