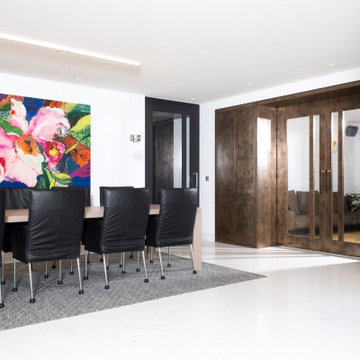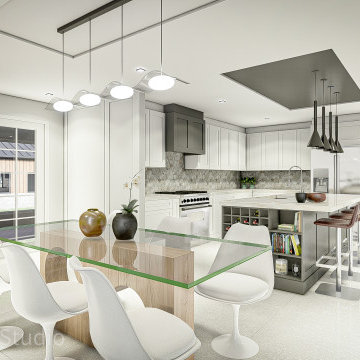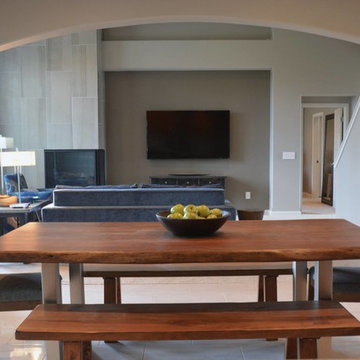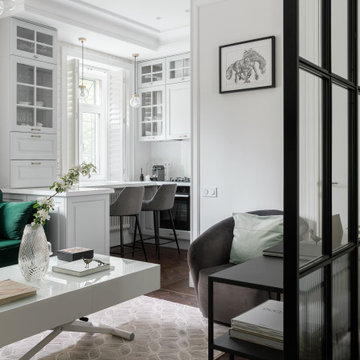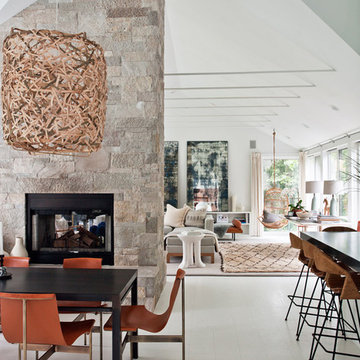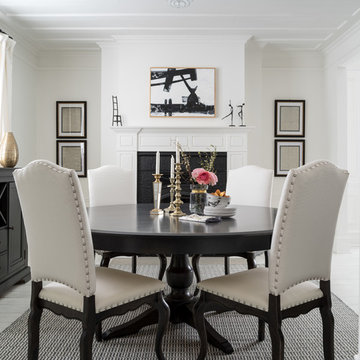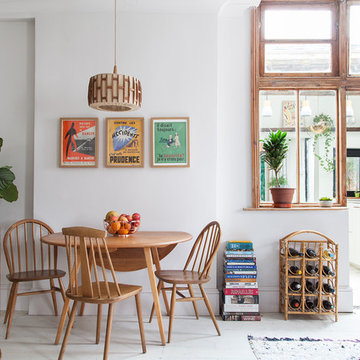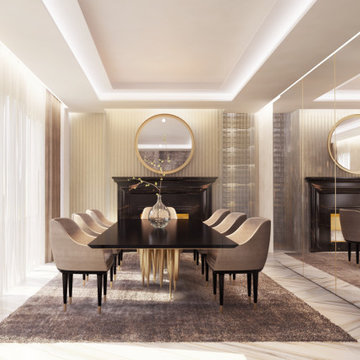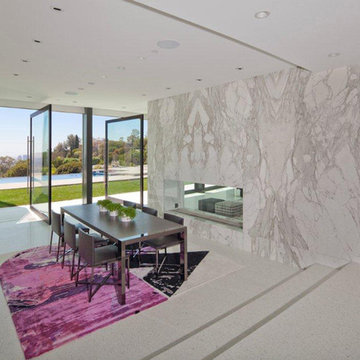Dining Room Design Ideas with White Floor
Refine by:
Budget
Sort by:Popular Today
101 - 120 of 518 photos
Item 1 of 3
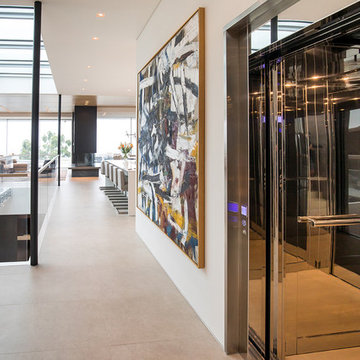
Trousdale Beverly Hills luxury home modern open plan interior & elevator. Photo by Jason Speth.
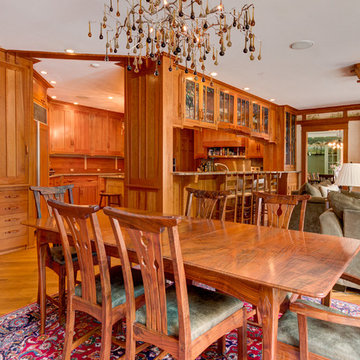
This is a breathtaking work of inclusive design and spirited craftsmanship. Within the renovation and additional space designed by Paskevich & Associates Architecture from Cleveland, Ohio, Jaeger & Ernst cabinetmakers designed and made the trim, doors, lighting, cabinetry and furniture for the space in the Greene and Greene style. The project unfolded over the course of several years - kitchen and trim one year, furniture design and creation over an extended period. Cherry was used for the trim and prime cabinetry. Claro Walnut was utilized for all of the furniture. Custom stained glass was provided by Wayne Cain from Bremo Bluff, Virginia, and the wall colors and painting provided by Andrew Cobb, Interior Designer from Charlottesville, VA. Great craftsman and exceptional designers have created a room of beauty, family utility and enduring appeal. Custom work by Jaeger & Enrst cabinetmakers - 434-973-7018 www.jaegerandernst.com
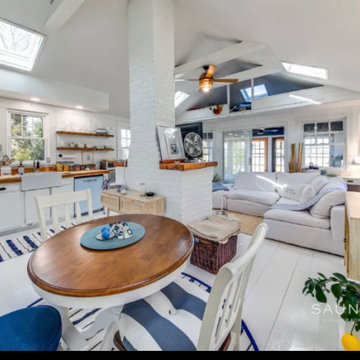
challenge to blend multi functions into one large room divided by large fireplace in the middle
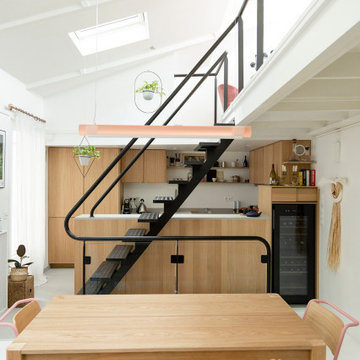
Ce duplex de 100m² en région parisienne a fait l’objet d’une rénovation partielle par nos équipes ! L’objectif était de rendre l’appartement à la fois lumineux et convivial avec quelques touches de couleur pour donner du dynamisme.
Nous avons commencé par poncer le parquet avant de le repeindre, ainsi que les murs, en blanc franc pour réfléchir la lumière. Le vieil escalier a été remplacé par ce nouveau modèle en acier noir sur mesure qui contraste et apporte du caractère à la pièce.
Nous avons entièrement refait la cuisine qui se pare maintenant de belles façades en bois clair qui rappellent la salle à manger. Un sol en béton ciré, ainsi que la crédence et le plan de travail ont été posés par nos équipes, qui donnent un côté loft, que l’on retrouve avec la grande hauteur sous-plafond et la mezzanine. Enfin dans le salon, de petits rangements sur mesure ont été créé, et la décoration colorée donne du peps à l’ensemble.
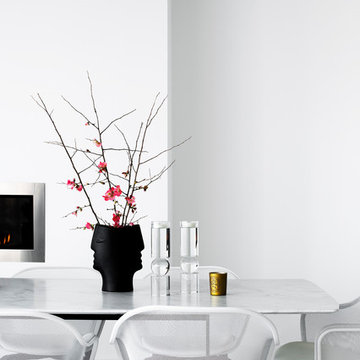
By keeping the dining area crisp and neutral, accessories can be used to change the mood and art features can be displayed, gallery-style.
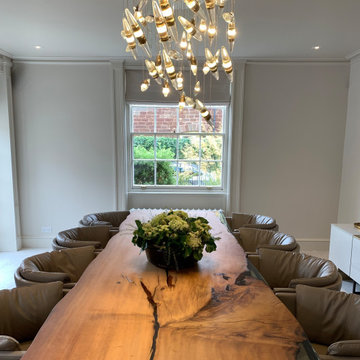
Gorgeous elegant Dining Room with stunning certified 48,000 year old wood and resin Dining Table and beautiful feature light in this beautiful Manor House renovation project by Janey Butler Interior and Llama Architects.
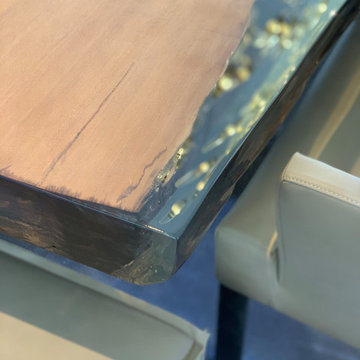
Gorgeous elegant Dining Room with stunning certified 48,000 year old wood and resin Dining Table and beautiful feature light in this beautiful Manor House renovation project by Janey Butler Interior and Llama Architects.
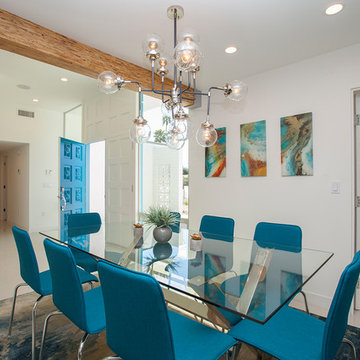
Open dining room with mid century white wavy porcelain tile fireplace surround. Structural beams finished in a natural finish. LED recessed can lighting. Door opening leading to laundry room area.
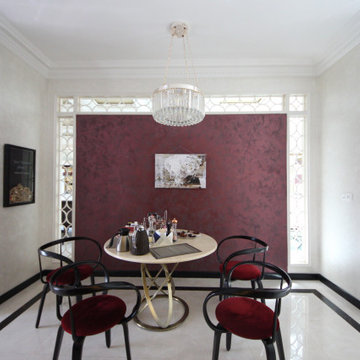
Дом в стиле арт деко, в трех уровнях, выполнен для семьи супругов в возрасте 50 лет, 3-е детей.
Комплектация объекта строительными материалами, мебелью, сантехникой и люстрами из Испании и России.
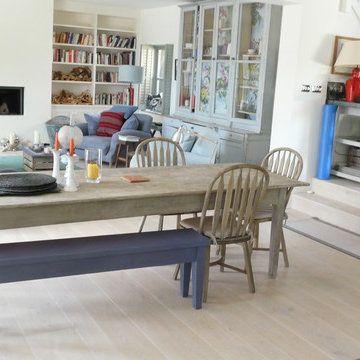
A relaxed coastal style kitchen with white wooden floors by Naked Floors. The floorboards are mixed width and are hand finished to create the perfect colour match for this relaxed coastal style home
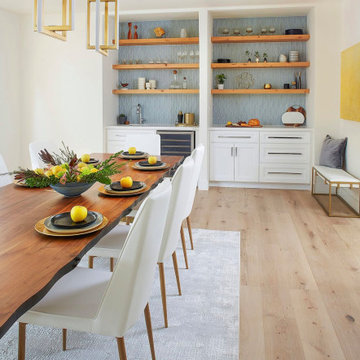
This modern dining room accompanies an entire home remodel in the hills of Piedmont California. The wet bar was once a closet for dining storage that we recreated into a beautiful dual wet bar and dining storage unit with open shelving and modern geometric blue tile.
Dining Room Design Ideas with White Floor
6
