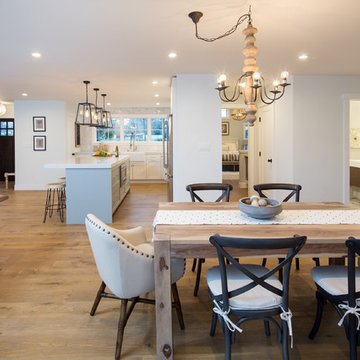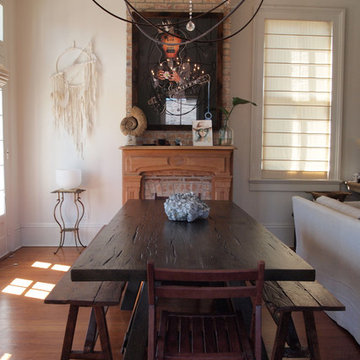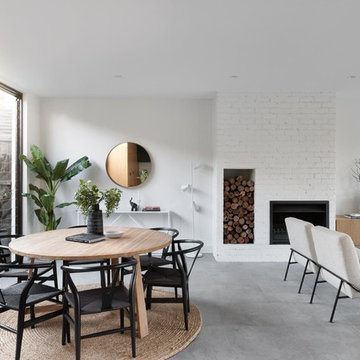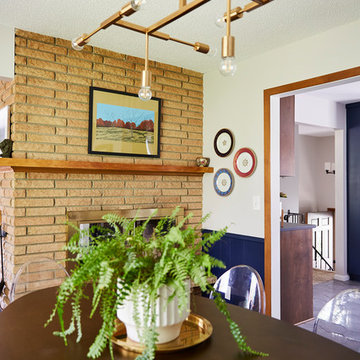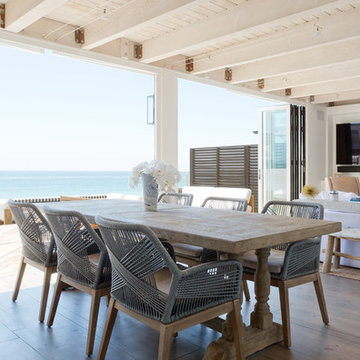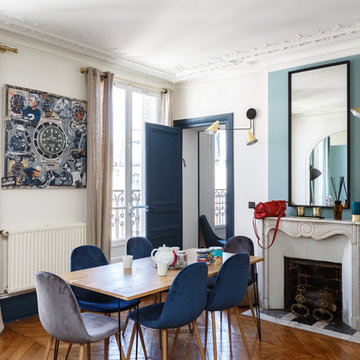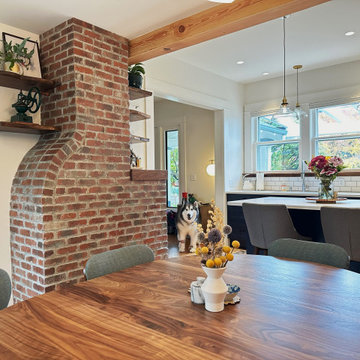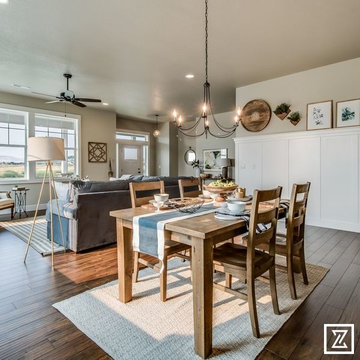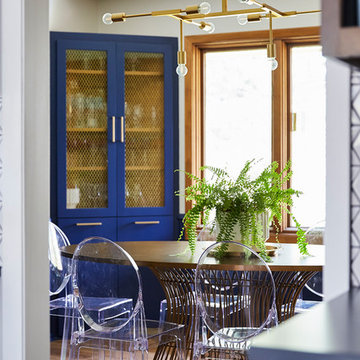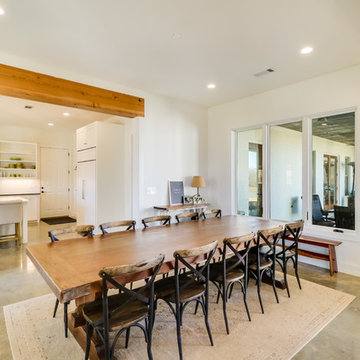Dining Room Design Ideas with White Walls and a Brick Fireplace Surround
Refine by:
Budget
Sort by:Popular Today
21 - 40 of 1,091 photos
Item 1 of 3

The cabin typology redux came out of the owner’s desire to have a house that is warm and familiar, but also “feels like you are on vacation.” The basis of the “Hewn House” design starts with a cabin’s simple form and materiality: a gable roof, a wood-clad body, a prominent fireplace that acts as the hearth, and integrated indoor-outdoor spaces. However, rather than a rustic style, the scheme proposes a clean-lined and “hewned” form, sculpted, to best fit on its urban infill lot.
The plan and elevation geometries are responsive to the unique site conditions. Existing prominent trees determined the faceted shape of the main house, while providing shade that projecting eaves of a traditional log cabin would otherwise offer. Deferring to the trees also allows the house to more readily tuck into its leafy East Austin neighborhood, and is therefore more quiet and secluded.
Natural light and coziness are key inside the home. Both the common zone and the private quarters extend to sheltered outdoor spaces of varying scales: the front porch, the private patios, and the back porch which acts as a transition to the backyard. Similar to the front of the house, a large cedar elm was preserved in the center of the yard. Sliding glass doors open up the interior living zone to the backyard life while clerestory windows bring in additional ambient light and tree canopy views. The wood ceiling adds warmth and connection to the exterior knotted cedar tongue & groove. The iron spot bricks with an earthy, reddish tone around the fireplace cast a new material interest both inside and outside. The gable roof is clad with standing seam to reinforced the clean-lined and faceted form. Furthermore, a dark gray shade of stucco contrasts and complements the warmth of the cedar with its coolness.
A freestanding guest house both separates from and connects to the main house through a small, private patio with a tall steel planter bed.
Photo by Charles Davis Smith
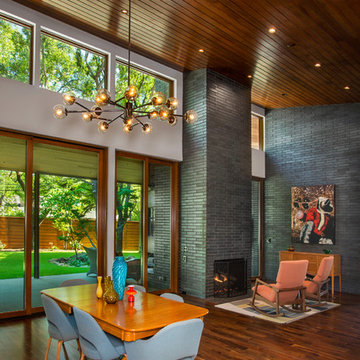
This is a wonderful mid century modern with the perfect color mix of furniture and accessories.
Built by Classic Urban Homes
Photography by Vernon Wentz of Ad Imagery
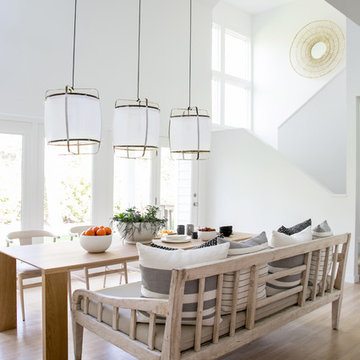
Interior Design & Furniture Design by Chango & Co.
Photography by Raquel Langworthy
See the story in My Domaine

Smart home is a joyful renovation project in Seddon for a family teeming with curiosity. The design included adding an open plan living, dining and kitchen to an existing heritage home. It seeks to make smart, effective use of very tight spaces. A mezzanine over the pantry and study nook utilises the volume created by the cathedral ceiling, while large openable skylights increase the perception of light and space, and double as 'thermal chimneys' to assist natural ventilation processes in summer.
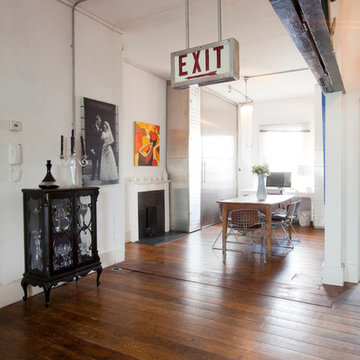
Naturally, many of the pieces were sourced from Portobello Road. “I love 1970s lighting, and so I spent hours on the Portobello Road sourcing original lights,” says the owner. “I also made the large mirror using an old picture frame from one of the local shops, spraying it and getting a mirror put in. Similarly with the glass cabinet – it was a cheap purchase which I sprayed entirely black aside from the back which was painted purple. I also inserted a blue light into it, and now it’s my favourite piece". The EXIT sign is from Islington – perfect for when guests overstay their welcome.
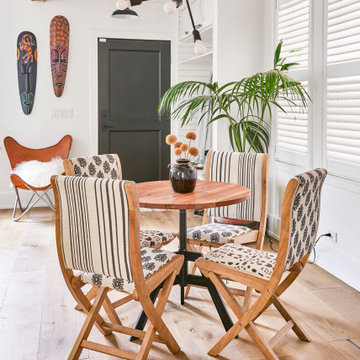
In the heart of Lakeview, Wrigleyville, our team completely remodeled a condo: master and guest bathrooms, kitchen, living room, and mudroom.
Master Bath Floating Vanity by Metropolis (Flame Oak)
Guest Bath Vanity by Bertch
Tall Pantry by Breckenridge (White)
Somerset Light Fixtures by Hinkley Lighting
Design & build by 123 Remodeling - Chicago general contractor https://123remodeling.com/

Our clients relocated to Ann Arbor and struggled to find an open layout home that was fully functional for their family. We worked to create a modern inspired home with convenient features and beautiful finishes.
This 4,500 square foot home includes 6 bedrooms, and 5.5 baths. In addition to that, there is a 2,000 square feet beautifully finished basement. It has a semi-open layout with clean lines to adjacent spaces, and provides optimum entertaining for both adults and kids.
The interior and exterior of the home has a combination of modern and transitional styles with contrasting finishes mixed with warm wood tones and geometric patterns.
Dining Room Design Ideas with White Walls and a Brick Fireplace Surround
2
