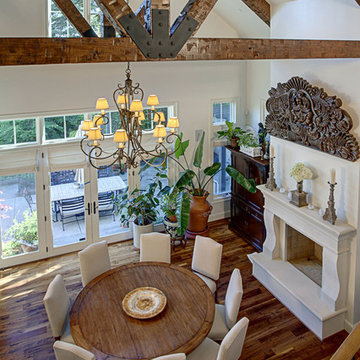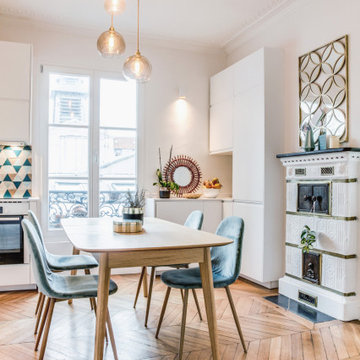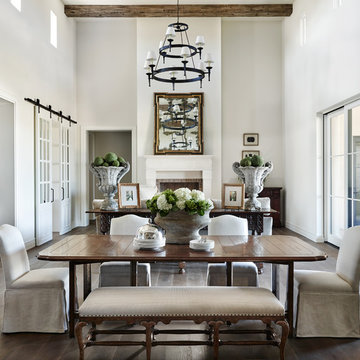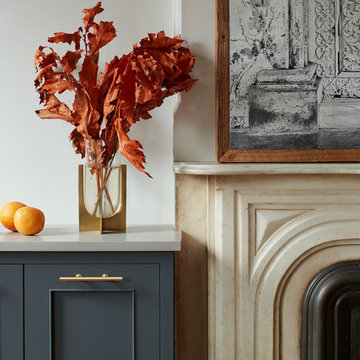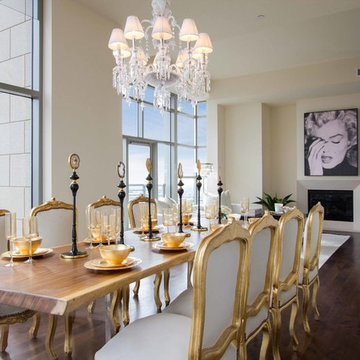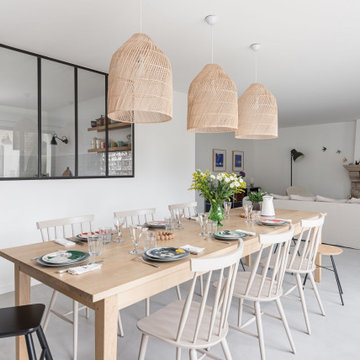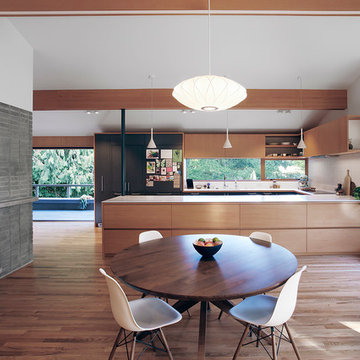Dining Room Design Ideas with White Walls and a Standard Fireplace
Refine by:
Budget
Sort by:Popular Today
121 - 140 of 6,595 photos
Item 1 of 3

This multi-functional dining room is designed to reflect our client's eclectic and industrial vibe. From the distressed fabric on our custom swivel chairs to the reclaimed wood on the dining table, this space welcomes you in to cozy and have a seat. The highlight is the custom flooring, which carries slate-colored porcelain hex from the mudroom toward the dining room, blending into the light wood flooring with an organic feel. The metallic porcelain tile and hand blown glass pendants help round out the mixture of elements, and the result is a welcoming space for formal dining or after-dinner reading!

This formal dining room embodies French grandeur with a modern traditional feel. From the elegant chandelier to the expansive French and German china collection, we considered the clients style and prized possessions in updating this space with the purpose of gathering and entertaining.

This in-fill custom home in the heart of Chaplin Crescent Estates belonged to a young couple whose family was growing. They enlisted the help of Lumar Interiors to help make their family room more functional and comfortable. We designed a custom sized table to fit by the window. New upholstered furniture was designed to fit the small space and allow maximum seating.
Project by Richmond Hill interior design firm Lumar Interiors. Also serving Aurora, Newmarket, King City, Markham, Thornhill, Vaughan, York Region, and the Greater Toronto Area.
For more about Lumar Interiors, click here: https://www.lumarinteriors.com/
To learn more about this project, click here: https://www.lumarinteriors.com/portfolio/chaplin-crescent-estates-toronto/
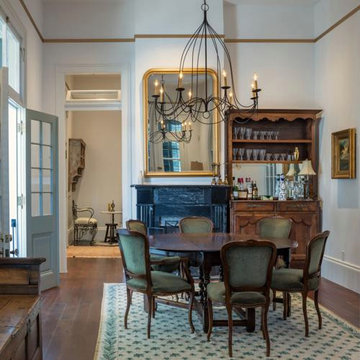
The dining room in this local French Quarter renovation is a lovely place to enjoy the cool fall weather. The warm, natural elements and our Country French Chandelier create a classic & welcoming respite!
http://ow.ly/UhlG50LhS7x

Modern Dining Room in an open floor plan, sits between the Living Room, Kitchen and Backyard Patio. The modern electric fireplace wall is finished in distressed grey plaster. Modern Dining Room Furniture in Black and white is paired with a sculptural glass chandelier. Floor to ceiling windows and modern sliding glass doors expand the living space to the outdoors.

Modern Dining Room in an open floor plan, sits between the Living Room, Kitchen and Backyard Patio. The modern electric fireplace wall is finished in distressed grey plaster. Modern Dining Room Furniture in Black and white is paired with a sculptural glass chandelier. Floor to ceiling windows and modern sliding glass doors expand the living space to the outdoors.

Interior Design, Custom Furniture Design & Art Curation by Chango & Co.
Construction by G. B. Construction and Development, Inc.
Photography by Jonathan Pilkington

Complete overhaul of the common area in this wonderful Arcadia home.
The living room, dining room and kitchen were redone.
The direction was to obtain a contemporary look but to preserve the warmth of a ranch home.
The perfect combination of modern colors such as grays and whites blend and work perfectly together with the abundant amount of wood tones in this design.
The open kitchen is separated from the dining area with a large 10' peninsula with a waterfall finish detail.
Notice the 3 different cabinet colors, the white of the upper cabinets, the Ash gray for the base cabinets and the magnificent olive of the peninsula are proof that you don't have to be afraid of using more than 1 color in your kitchen cabinets.
The kitchen layout includes a secondary sink and a secondary dishwasher! For the busy life style of a modern family.
The fireplace was completely redone with classic materials but in a contemporary layout.
Notice the porcelain slab material on the hearth of the fireplace, the subway tile layout is a modern aligned pattern and the comfortable sitting nook on the side facing the large windows so you can enjoy a good book with a bright view.
The bamboo flooring is continues throughout the house for a combining effect, tying together all the different spaces of the house.
All the finish details and hardware are honed gold finish, gold tones compliment the wooden materials perfectly.
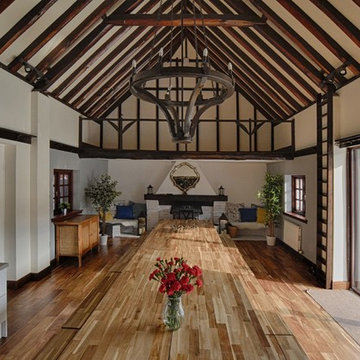
This 18th century New Forest cottage has been sympathetically renovated, retaining much of its original character including exposed beams and stunning fireplaces.
The centre piece of the property is the barn, which boasts two open planned mezzanine floors. The high vaulted ceilings give a sense of space and grandeur. The contemporary solid wood benches give ample seating capacity, while imparting a rustic countryside feel.
Photography: Infocus Interiors
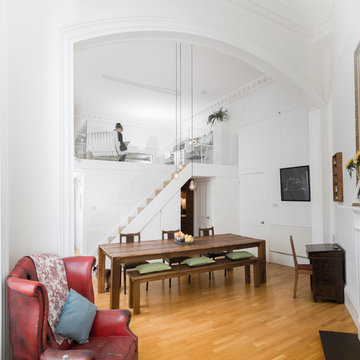
Description: A view through the archway showing the the large dining table and mezzanine above
Photos: Chris McCluskie (www.100iso.co.uk)
Dining Room Design Ideas with White Walls and a Standard Fireplace
7
