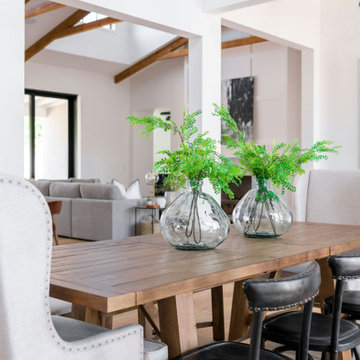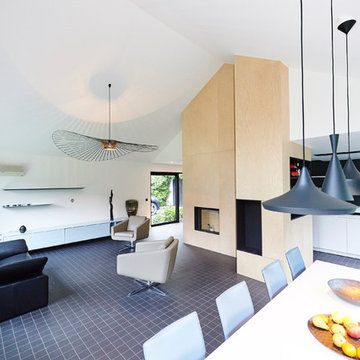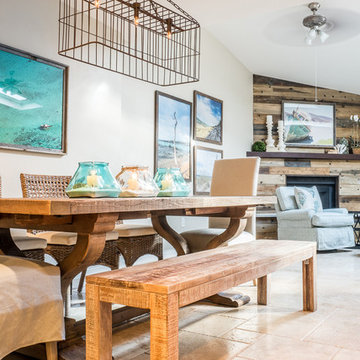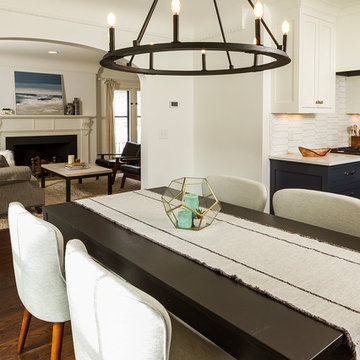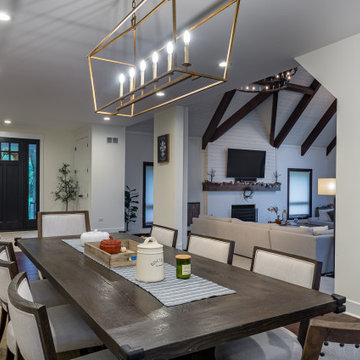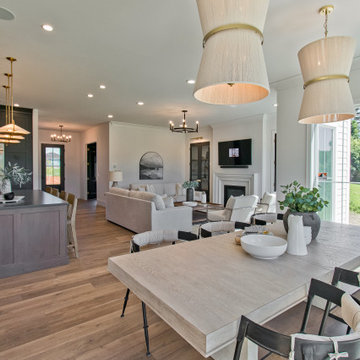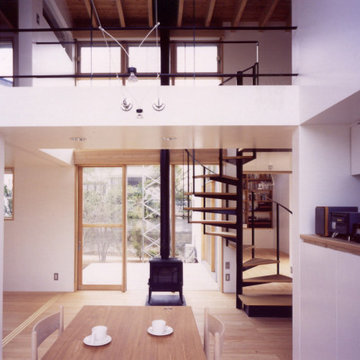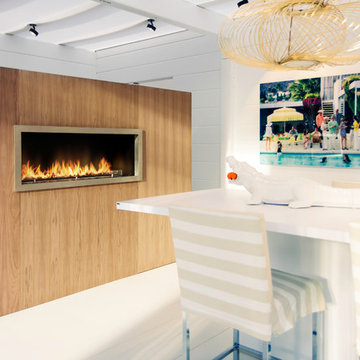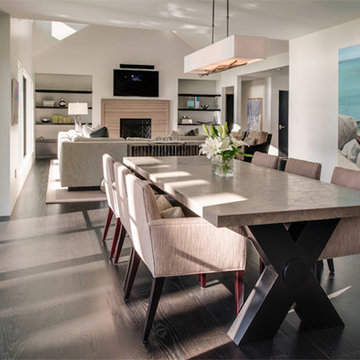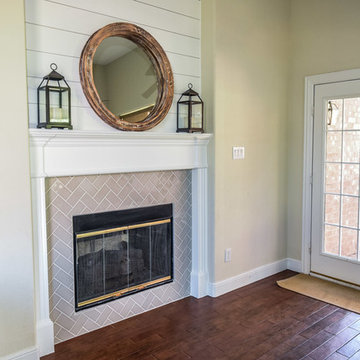Dining Room Design Ideas with White Walls and a Wood Fireplace Surround
Refine by:
Budget
Sort by:Popular Today
161 - 180 of 738 photos
Item 1 of 3
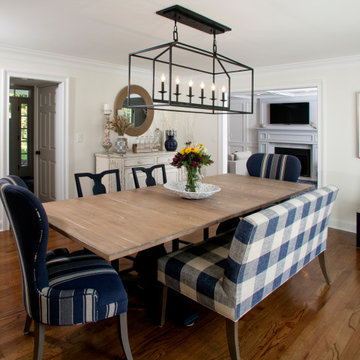
Simplistic and functional were the main goals of the Dining Room, since it is centrally located in the house, allowing seamless flow to and from each side of the lower level living spaces. The hardwood flooring was sanded down and refinished on site from the old worn out light oak finish and refinished in a warm special walnut stain and semi gloss urethane top coats. Sherwin Williams Alabaster wall color was chosen to allow the Clients new reclaimed barn wood dining table become the focus and center piece of the room.
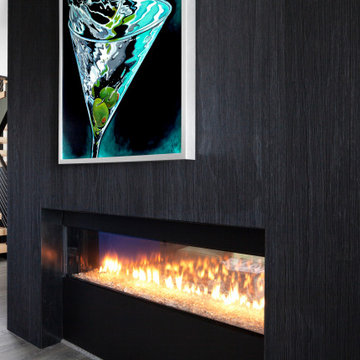
Two-sided gas fireplace clad in charred wood (shou sugi ban) siding + custom open riser stair with Eastern White Pine stair treads and open riser with cable rail system and luxury vinlyl tile flooring - HLODGE - Unionville, IN - Lake Lemon - HAUS | Architecture For Modern Lifestyles (architect + photographer) - WERK | Building Modern (builder)
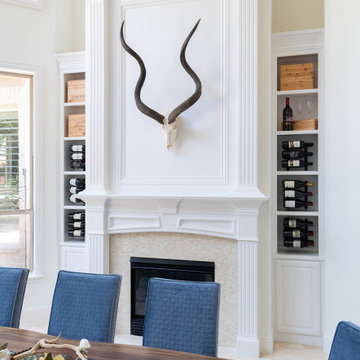
Purchased as a fixer-upper, this 1998 home underwent significant aesthetic updates to modernize its amazing bones. The interior had to live up to the coveted 1/2 acre wooded lot that sprawls with landscaping and amenities. In addition to the typical paint, tile, and lighting updates, the kitchen was completely reworked to lighten and brighten an otherwise dark room. The staircase was reinvented to boast an iron railing and updated designer carpeting. Traditionally planned rooms were reimagined to suit the needs of the family, i.e. the dining room is actually located in the intended living room space and the piano room Is in the intended dining room area. The live edge table is the couple’s main brag as they entertain and feature their vast wine collection while admiring the beautiful outdoors. Now, each room feels like “home” to this family.
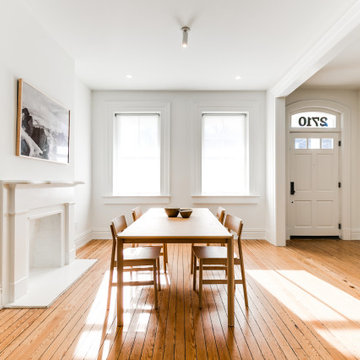
It was important not to interrupt the dynamic of this home's historic Church Hill neighborhood, and so all the exterior changes were kept to the back of the house, with the front remaining mostly unchanged.
Although the front of the house doesn’t give away its secrets, the back of the house is an unexpected but delightful surprise. Embracing the new rear addition is the home’s original brick wall. Architectural design as well as Commission of Architectural Review requirements put a lot of emphasis on keeping the original masonry intact, which was no small feat. It took a lot of planning, some delicate demolition and talented carpentry to ensure this piece of history remained.
In addition to the brick wall, other original aspects of the home were carefully preserved including the windows, floors and much of the trim work. Meanwhile all new, modern plumbing and fixtures were installed and custom cabinetry with inset routed “handles” were fabricated by Polosko Woodworks. Inside the home is even more appreciation of the original masonry with exposed brick walls in the primary bath.
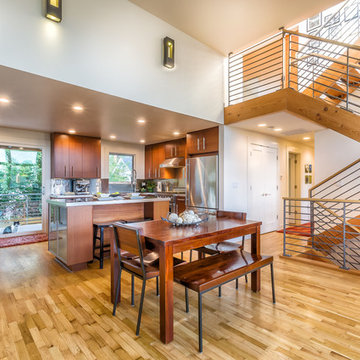
Architect: Grouparchitect.
Contractor: Barlow Construction.
Photography: Chad Savaikie.
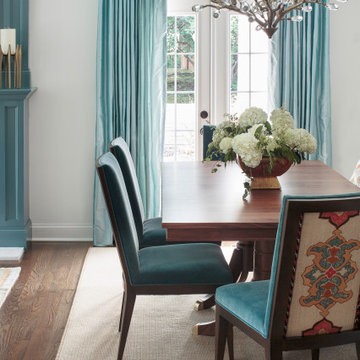
A well traveled couple wanted to push the envelope and create a one of a kind space with a decidedly sophisticated vibe. A one of a kind vintage oushak rug with a riot of color set the stage for the combined living and dining room. Tiffany blue silk drapery wrap the room in elegance while super comfortable seating welcomes friends and family. Sexy plum lounge chairs, rusty pink pillows, and tribal pink pillows create an envelope of color against creamy white walls. Two sets of photos from the couple's travels around the world will rotate in the spring and fall. A small original piece of art sits on an easel.

Open spaces, dining room, into family room, and kitchen. With big picture windows looking out on the pool courtyard.

This modern waterfront home was built for today’s contemporary lifestyle with the comfort of a family cottage. Walloon Lake Residence is a stunning three-story waterfront home with beautiful proportions and extreme attention to detail to give both timelessness and character. Horizontal wood siding wraps the perimeter and is broken up by floor-to-ceiling windows and moments of natural stone veneer.
The exterior features graceful stone pillars and a glass door entrance that lead into a large living room, dining room, home bar, and kitchen perfect for entertaining. With walls of large windows throughout, the design makes the most of the lakefront views. A large screened porch and expansive platform patio provide space for lounging and grilling.
Inside, the wooden slat decorative ceiling in the living room draws your eye upwards. The linear fireplace surround and hearth are the focal point on the main level. The home bar serves as a gathering place between the living room and kitchen. A large island with seating for five anchors the open concept kitchen and dining room. The strikingly modern range hood and custom slab kitchen cabinets elevate the design.
The floating staircase in the foyer acts as an accent element. A spacious master suite is situated on the upper level. Featuring large windows, a tray ceiling, double vanity, and a walk-in closet. The large walkout basement hosts another wet bar for entertaining with modern island pendant lighting.
Walloon Lake is located within the Little Traverse Bay Watershed and empties into Lake Michigan. It is considered an outstanding ecological, aesthetic, and recreational resource. The lake itself is unique in its shape, with three “arms” and two “shores” as well as a “foot” where the downtown village exists. Walloon Lake is a thriving northern Michigan small town with tons of character and energy, from snowmobiling and ice fishing in the winter to morel hunting and hiking in the spring, boating and golfing in the summer, and wine tasting and color touring in the fall.
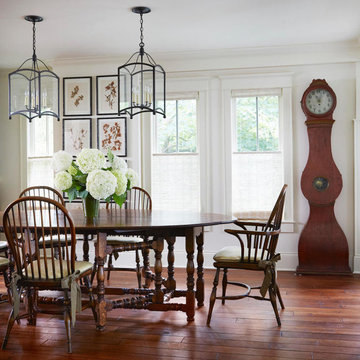
The dining room was designed to accommodate the owner's 96" oval, gate leg drop leaf table that sits directly on hand waxed and scraped and waxed American Cherry hardwood floors. The space is illuminated by two matching Urban Electric Piedmont Lanterns.
Cynthia B Wilson Interior Design
Photo: Werner Straube
Photo: Werner Straube
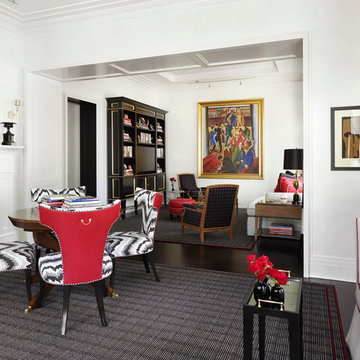
Dining and living room styled in blacks and reds with bold pops of color looking into library.
Werner Straube
Dining Room Design Ideas with White Walls and a Wood Fireplace Surround
9
