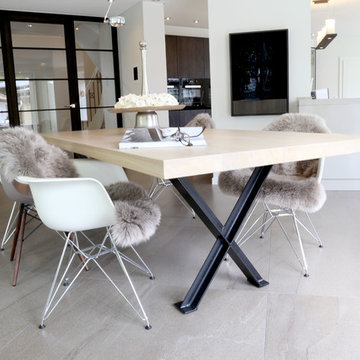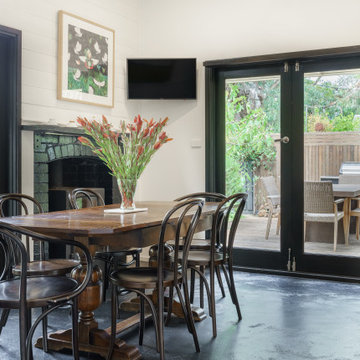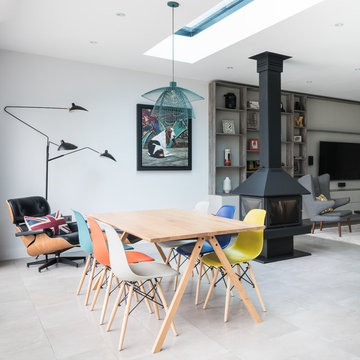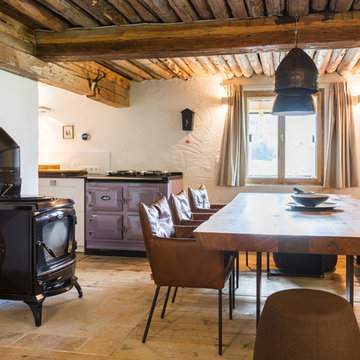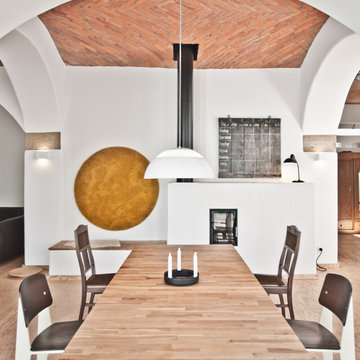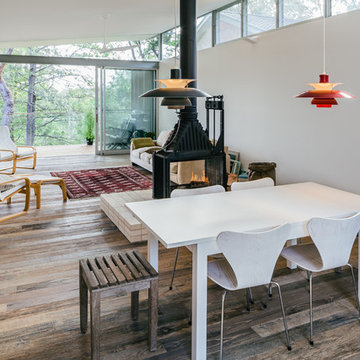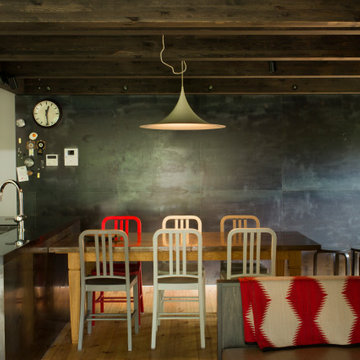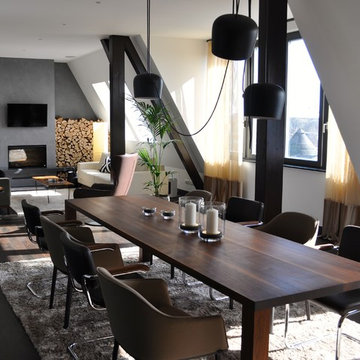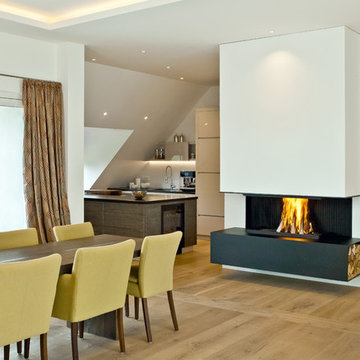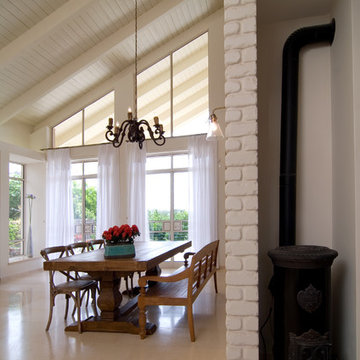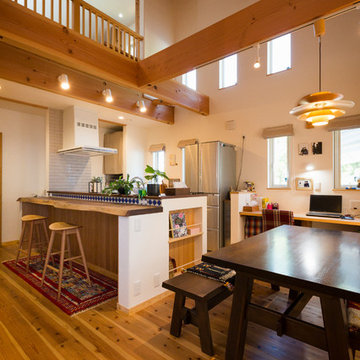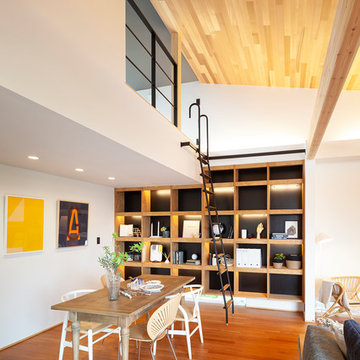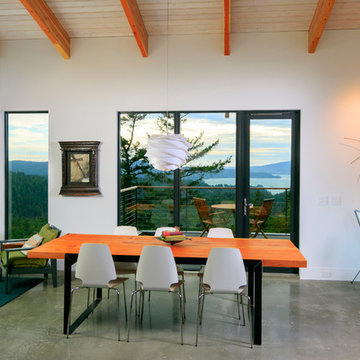Dining Room Design Ideas with White Walls and a Wood Stove
Refine by:
Budget
Sort by:Popular Today
221 - 240 of 1,486 photos
Item 1 of 3
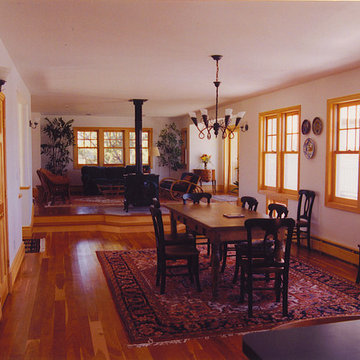
This is the interior viewed from the kitchen towards the dining room and the living room in the distance. To the right is the view of the river with significant sunlight coming in. Between the living room and the dining room is a wood stove that significantly heats the house in the winter. There are Fir floors, natural wood trim and Granite counter tops.
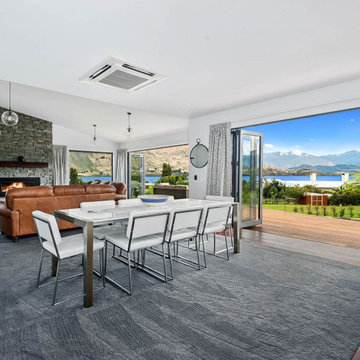
The interior is a continuation of the rich, natural outer, with hardwood timber detailing and flooring complementing strategic schist placements.
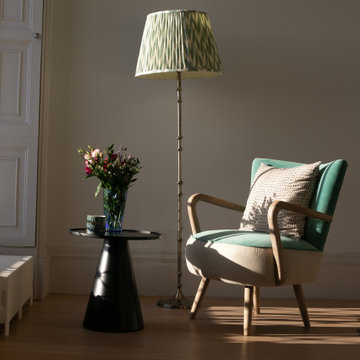
A beautifully connected lounge and dining room which celebrate the building's architecture, a neutral base with a carefully curated selection of blues and greens
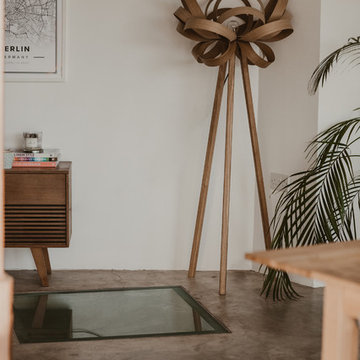
Open Plan living and dining area, Tom Raffield light, Retro sideboard and glass top to the exposed well.
Polished concrete throughout the open plan area.
To see more visit: https://www.greta-mae.co.uk/interior-design-projects

大自然に囲まれた薪ストーブが似合うおしゃれな平屋。ダイニングテーブルは丸テーブルとし、家族で仲良く食事ができるようにしました。背面には大きな腰窓を連続で配置して、新城の美しい山々を眺められるようにしています。
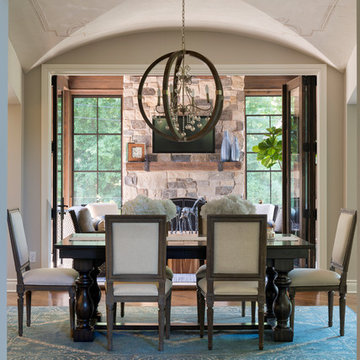
This 6,600-square-foot home in Edina’s Highland neighborhood was built for a family with young children — and an eye to the future. There’s a 16-foot-tall basketball sport court (painted in Edina High School’s colors, of course). “Many high-end homes now have customized sport courts — everything from golf simulators to batting cages,” said Dan Schaefer, owner of Landmark Build Co.
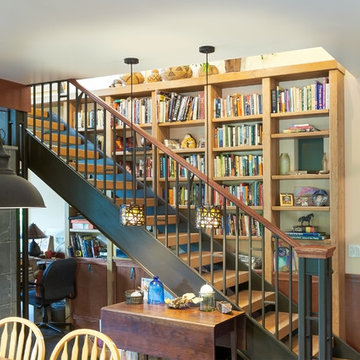
The stairs and bookshelves were conceived by the architects and detailed and fabricated by the owner and contractor using steel and stained glulam beams. The obscure glass window in the bookshelf admits light into the master bathroom. The stained concrete floor has hydronic heat, but the Tulikivi fireplace to the left provides most of the winter heating. Grab a book on your way upstairs to bed!
Photos: Robert Drucker, Red Cottage Studios
Dining Room Design Ideas with White Walls and a Wood Stove
12
