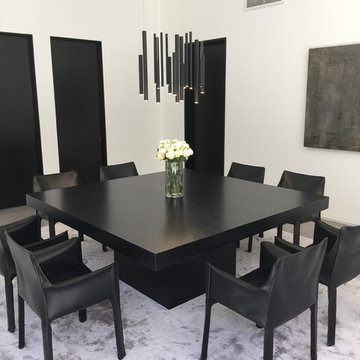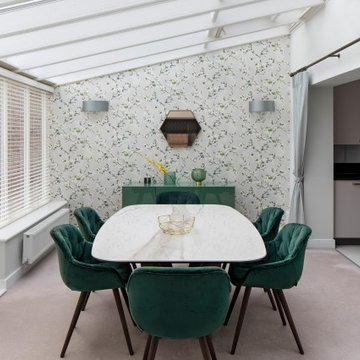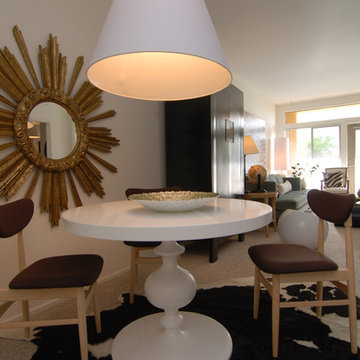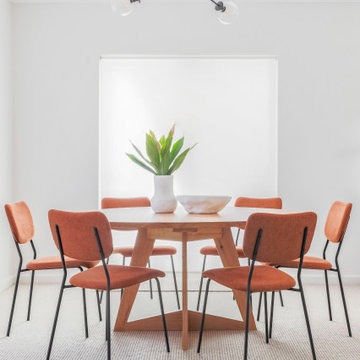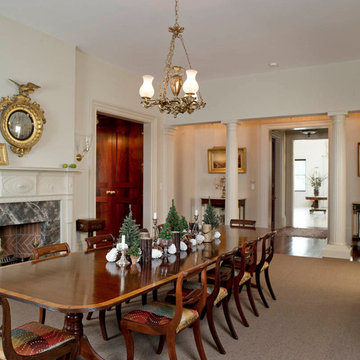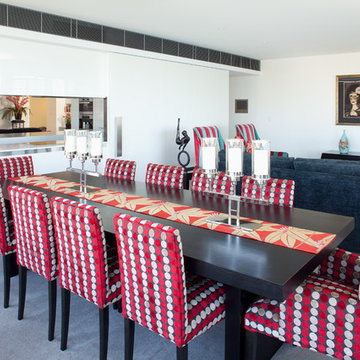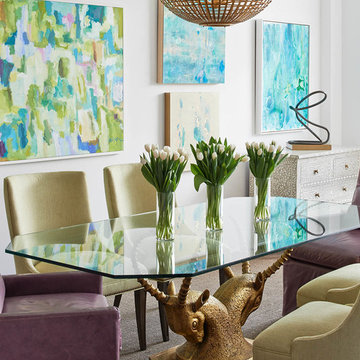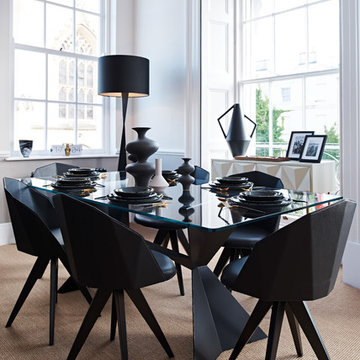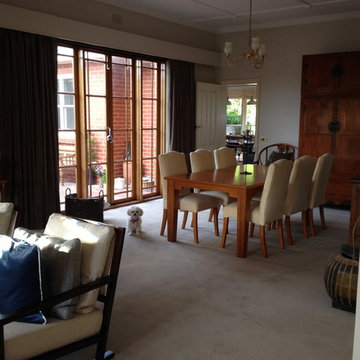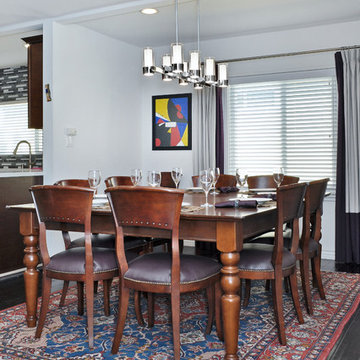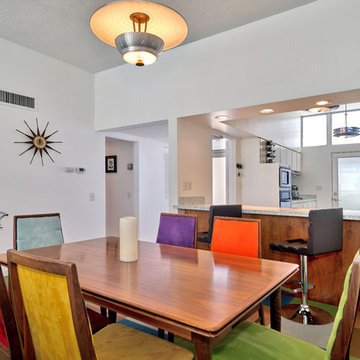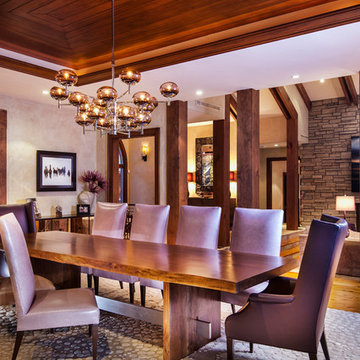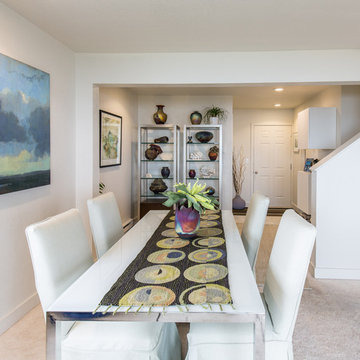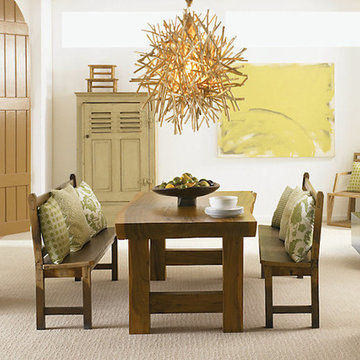Dining Room Design Ideas with White Walls and Carpet
Refine by:
Budget
Sort by:Popular Today
121 - 140 of 1,239 photos
Item 1 of 3
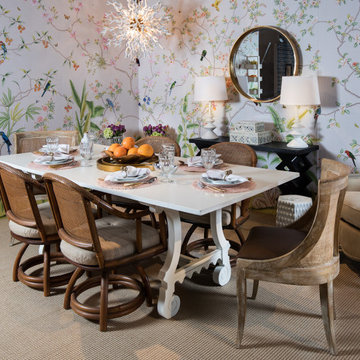
Our "Enchanted Garden" mural installed in this dining space by designer Natalie Kraiem, for Design on a Dime NYC, 2018
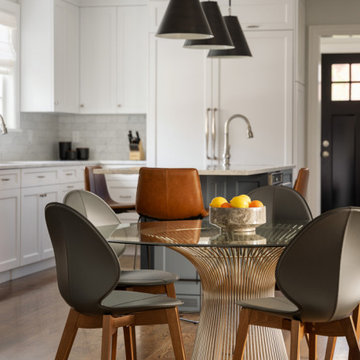
Our Long Island studio designed this stunning home with bright neutrals and classic pops to create a warm, welcoming home with modern amenities. In the kitchen, we chose a blue and white theme and added leather high chairs to give it a classy appeal. Sleek pendants add a hint of elegance.
In the dining room, comfortable chairs with chequered upholstery create a statement. We added a touch of drama by painting the ceiling a deep aubergine. AJI also added a sitting space with a comfortable couch and chairs to bridge the kitchen and the main living space. The family room was designed to create maximum space for get-togethers with a comfy sectional and stylish swivel chairs. The unique wall decor creates interesting pops of color. In the master suite upstairs, we added walk-in closets and a twelve-foot-long window seat. The exquisite en-suite bathroom features a stunning freestanding tub for relaxing after a long day.
---
Project designed by Long Island interior design studio Annette Jaffe Interiors. They serve Long Island including the Hamptons, as well as NYC, the tri-state area, and Boca Raton, FL.
For more about Annette Jaffe Interiors, click here:
https://annettejaffeinteriors.com/
To learn more about this project, click here:
https://annettejaffeinteriors.com/residential-portfolio/long-island-renovation/

Diane Rath, www.therathproject.com
Table: Pryce Dining Table
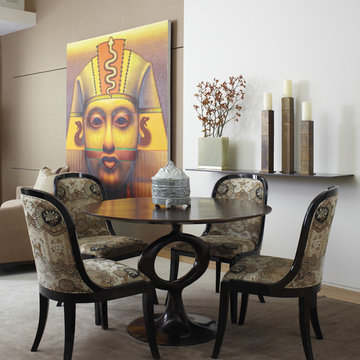
East Lake Shore Drive Residence, Jessica Lagrange Interiors LLC, Photo by Katrina Wittkamp and Werner Straube
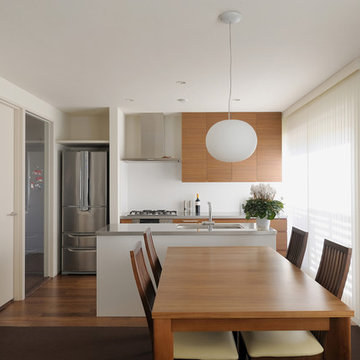
子世帯リビングダイニングキッチン。
元々2つの部屋に分かれていた間の壁を撤去して、広いLDKとしている。別の場所で耐震補強をし実現。
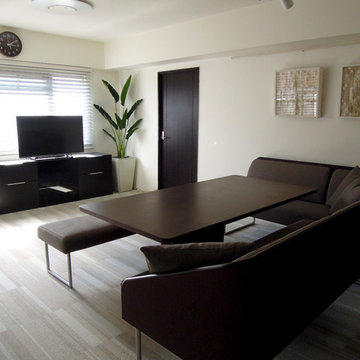
12畳ほどのスペースに、十分な大きさのソファとダイニングテーブルの両方を置くのは難しいため、ベンチソファをL字型に配置して、ダイニングテーブルは幅1m80cmのものを置き、7人がゆったりと食事をできるようにする案をご提案しました。
Dining Room Design Ideas with White Walls and Carpet
7
