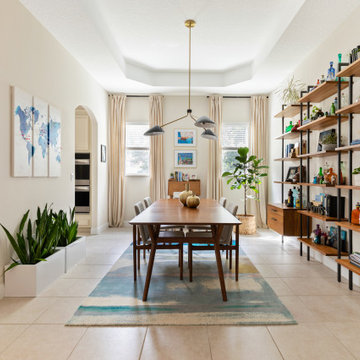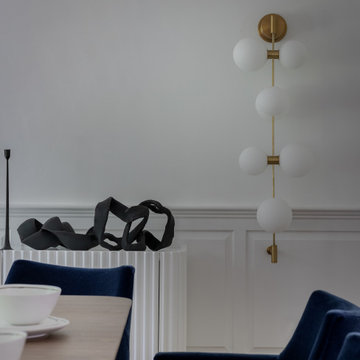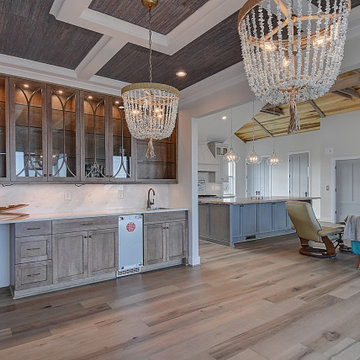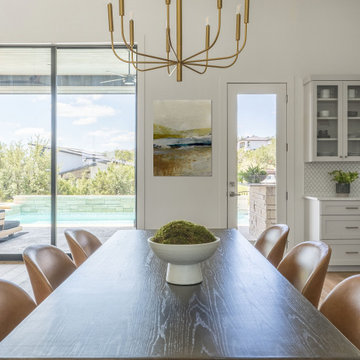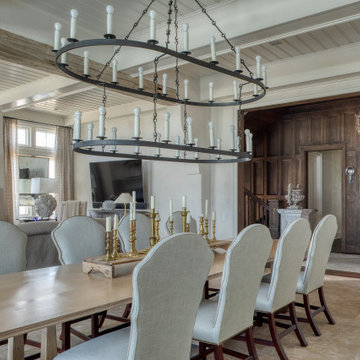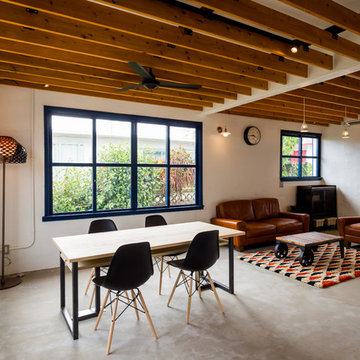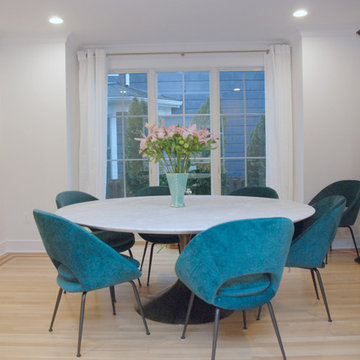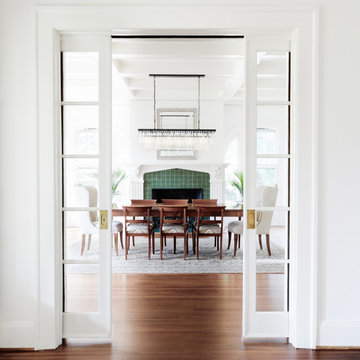Dining Room Design Ideas with White Walls and Coffered
Refine by:
Budget
Sort by:Popular Today
161 - 180 of 497 photos
Item 1 of 3
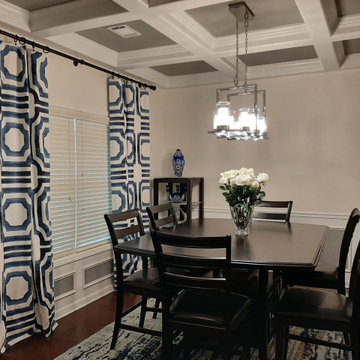
The client wanted to change the color scheme and punch up the style with accessories such as curtains, rugs, and flowers. The couple had the entire downstairs painted and installed new light fixtures throughout.
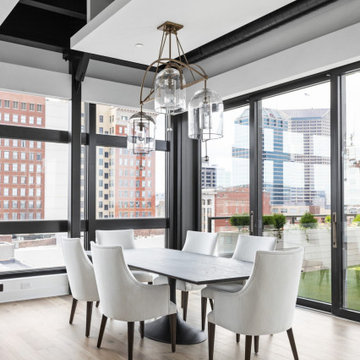
Dining room, with contemporary lighting from restoration hardware, restoration hardware furniture and sliding glass doors.
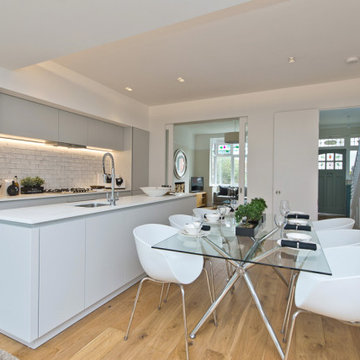
Edwardian house with new rear extension and ground floor internal walls removed to create large open plan kitchen / dining / family room. Double pocket doors through to formal sitting room.
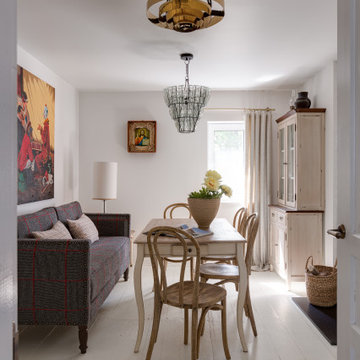
От старого убранства сохранились семейная посуда, глечики, садник и ухват для печи, которые сегодня играют роль декора и напоминают о недавнем прошлом семейного дома. Еще более завершенным проект делают зеркала в резных рамах и графика на стенах.
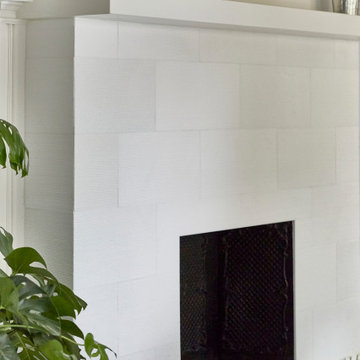
Even Family Dining Rooms can have glamorous and comfortable. Plants add so much to your homes, biophilia elements are relaxing and you have a built-in air purifier.
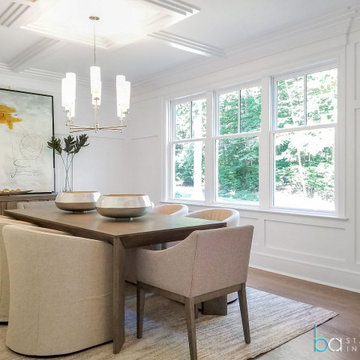
When beautiful architectural details are being accentuated with contemporary on trend staging it is called perfection in design. We picked up on the natural elements in the kitchen design and mudroom and incorporated natural elements into the staging design creating a soothing and sophisticated atmosphere. We take not just the buyers demographic,but also surroundings and architecture into consideration when designing our stagings.
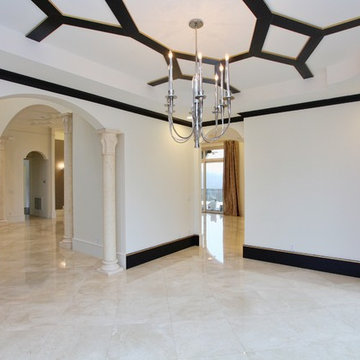
This modern mansion has a grand entrance indeed. To the right is a glorious 3 story stairway with custom iron and glass stair rail. The dining room has dramatic black and gold metallic accents. To the left is a home office, entrance to main level master suite and living area with SW0077 Classic French Gray fireplace wall highlighted with golden glitter hand applied by an artist. Light golden crema marfil stone tile floors, columns and fireplace surround add warmth. The chandelier is surrounded by intricate ceiling details. Just around the corner from the elevator we find the kitchen with large island, eating area and sun room. The SW 7012 Creamy walls and SW 7008 Alabaster trim and ceilings calm the beautiful home.
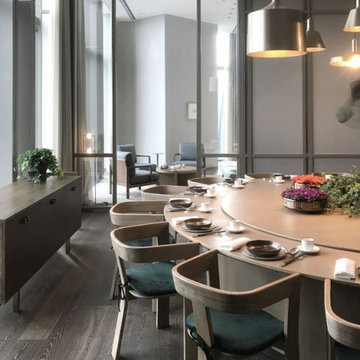
Each private dining room uses hand painted silk screens to add to the romance and intimacy.
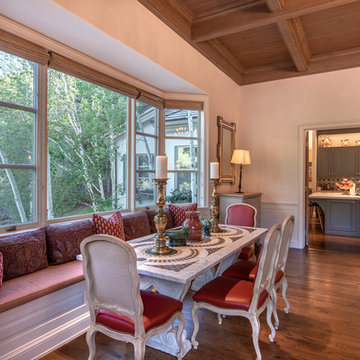
In this dining area, the large window with seating provides a panoramic view and fresh look. While the lamps and table decors contribute to the Victorian style of the interior, giving a feeling of warmth and elegance.
Built by ULFBUILT. Contact us today to learn more.
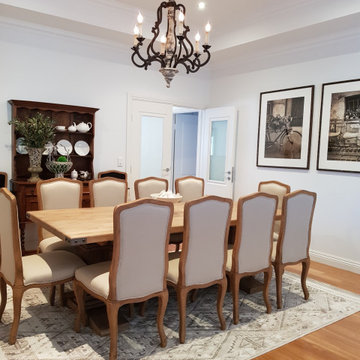
The French theme in this room is reinforced by the framed prints on the wall featuring French lifestyle snippets.
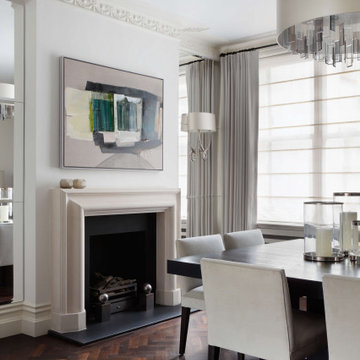
You will see from the carousel images, I transformed the original gloomy dining room by painting the walls a lighter shade. Mirrors always make a room look bigger and add interest. This simple trick is seen here, with mirrored niches either side of the fireplace from the ceiling to the top of the skirting board.⠀
⠀
I kept the colour pallet neutral to give the scheme a timeless elegance. The large square dining table is the centrepiece to the room and seats 8. The chairs are covered in a wipeable Nova suede which looks and feels great but is also very practical.⠀
⠀⠀
The apartment was stripped back to the bare bones; I removed the old flooring and installed full soundproofing throughout. I then laid a dark Wenge parquet flooring.
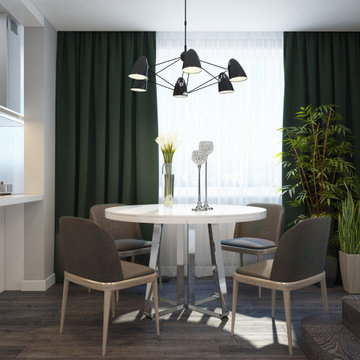
The design project of the studio is in white. The white version of the interior decoration allows to visually expanding the space. The dark wooden floor counterbalances the light space and favorably shades.
The layout of the room is conventionally divided into functional zones. The kitchen area is presented in a combination of white and black. It looks stylish and aesthetically pleasing. Monophonic facades, made to match the walls. The color of the kitchen working wall is a deep dark color, which looks especially impressive with backlighting. The bar counter makes a conditional division between the kitchen and the living room. The main focus of the center of the composition is a round table with metal legs. Fits organically into a restrained but elegant interior. Further, in the recreation area there is an indispensable attribute - a sofa. The green sofa complements the cool white tone and adds serenity to the setting. The fragile glass coffee table enhances the lightness atmosphere.
The installation of an electric fireplace is an interesting design solution. It will create an atmosphere of comfort and warm atmosphere. A niche with shelves made of drywall, serves as a decor and has a functional character. An accent wall with a photo dilutes the monochrome finish. Plants and textiles make the room cozy.
A textured white brick wall highlights the entrance hall. The necessary furniture consists of a hanger, shelves and mirrors. Lighting of the space is represented by built-in lamps, there is also lighting of functional areas.
Dining Room Design Ideas with White Walls and Coffered
9
