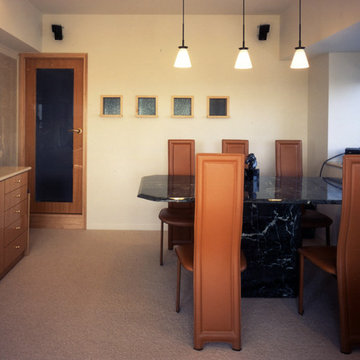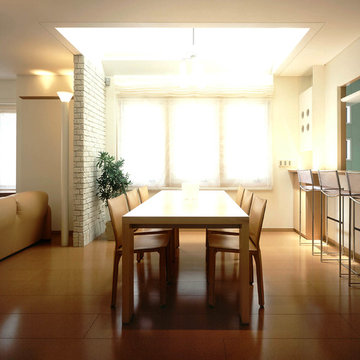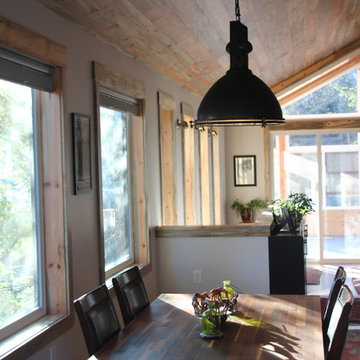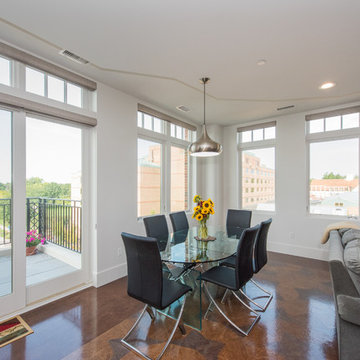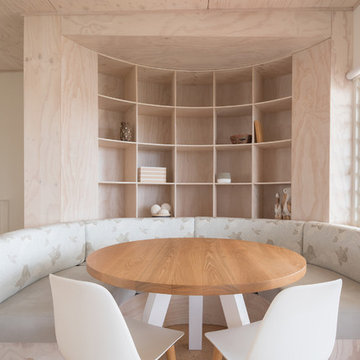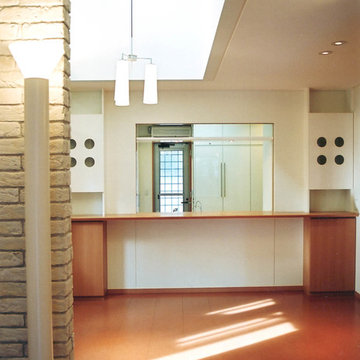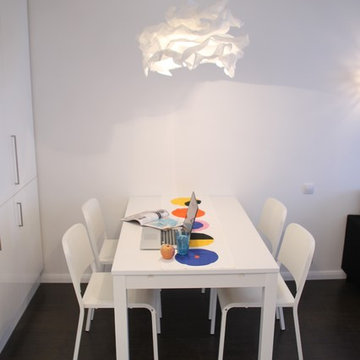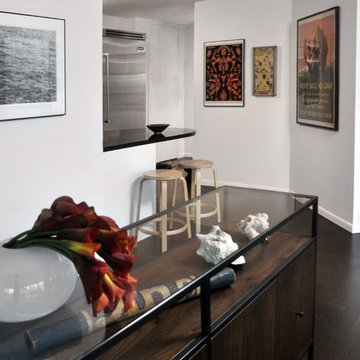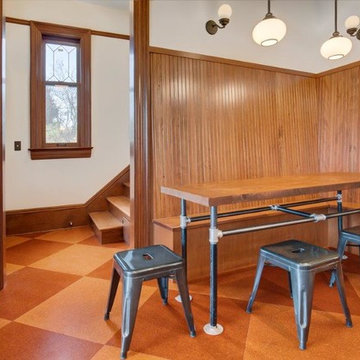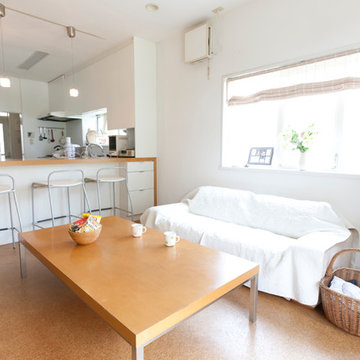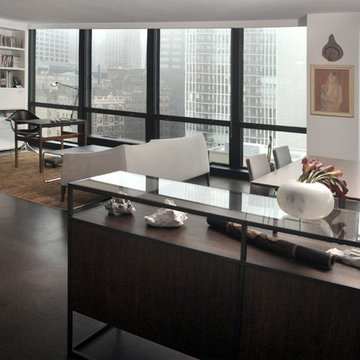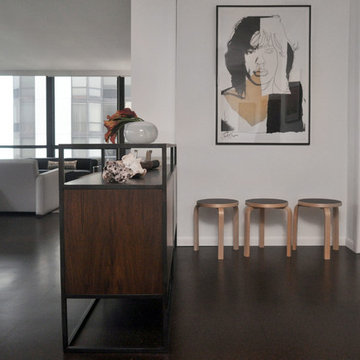Dining Room Design Ideas with White Walls and Cork Floors
Refine by:
Budget
Sort by:Popular Today
81 - 100 of 111 photos
Item 1 of 3
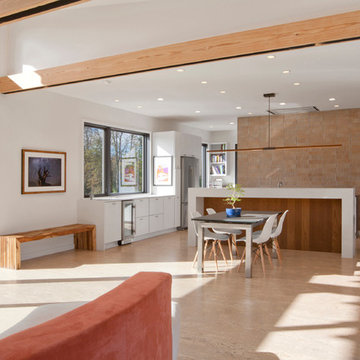
View of Dining + Kitchen from Living Room - Architecture/Interiors: HAUS | Architecture For Modern Lifestyles - Construction Management: WERK | Building Modern - Photography: HAUS
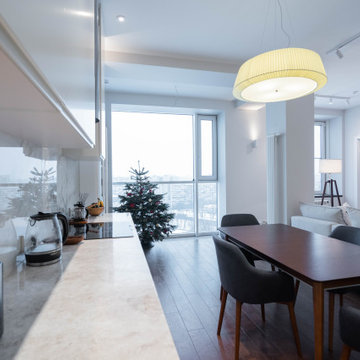
Большая кухня гостиная объединенная с лоджией. Выполнили утепление лоджии и шумо профессиональную шумо изоляцию стены с соседями.
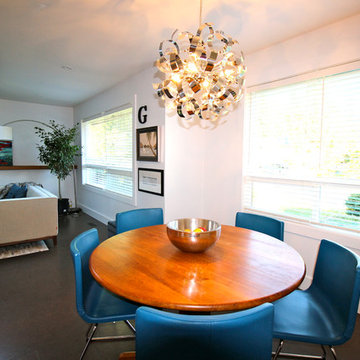
This family wanted a house that functioned better for them. Prior to the renovation, the living room was sunken, and there was a pony wall between the kitchen and living room. Standing in the living room wasn't conducive to talking to anyone working in the kitchen. And the only stools were at the end. Raising the living room floor and adding sky lights made the space much more useable. The mix of contemporary styling with mid-century furniture plays to the couple's design sense.
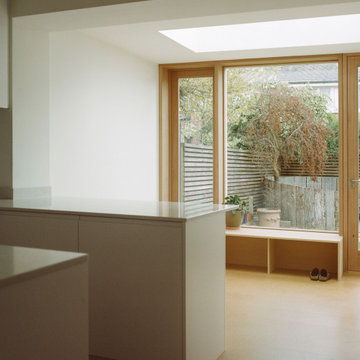
From Works oversaw all phases of the project from concept to completion to reconfigure and extend an existing garage of a semi-detached home in Blackheath, South London into a simple, robust and light filled kitchen and dining space which creates a clear connection out to the garden through the generous glazed timber openings.
The spaces are purposefully simple in their design with a focus on creating generously proportioned rooms for a young family. The project uses a pared back material palette of white painted walls and fitted joinery with expressed deep timber windows and window seat to emphasise the connection and views out to the rear garden.

Designed by Malia Schultheis and built by Tru Form Tiny. This Tiny Home features Blue stained pine for the ceiling, pine wall boards in white, custom barn door, custom steel work throughout, and modern minimalist window trim in fir. This table folds down and away.

Designed by Malia Schultheis and built by Tru Form Tiny. This Tiny Home features Blue stained pine for the ceiling, pine wall boards in white, custom barn door, custom steel work throughout, and modern minimalist window trim in fir. This table folds down and away.

Where to start...so many things to look at in this composition of a space. The flow from a more formal living/ music room into this kitchen/ dining/ family room is just one of many statement spaces. Walls were opened up, ceilings raised, technology concealed, details restored, vintage finds reimagined (pendant light and dining chairs)...the balance of old to new is seamless.
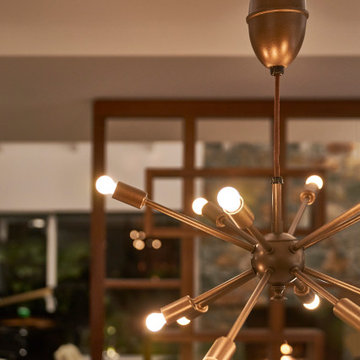
Restoring this vintage, atomic sunburst pendant made our day - including the mechanism that allows for height adjustment with the simple push or pull of the hand. Perfect for over the classic Saarinen tulip table.
Dining Room Design Ideas with White Walls and Cork Floors
5
