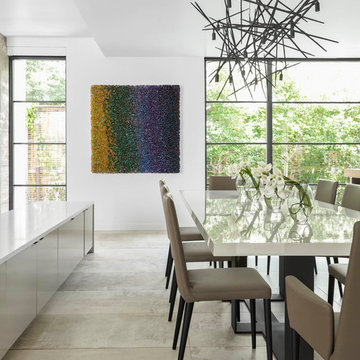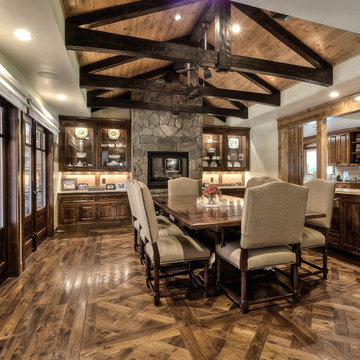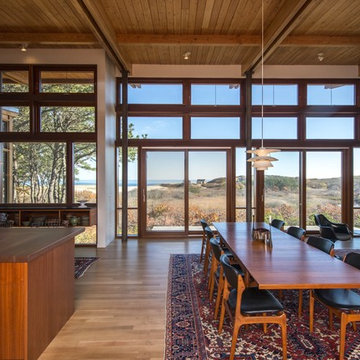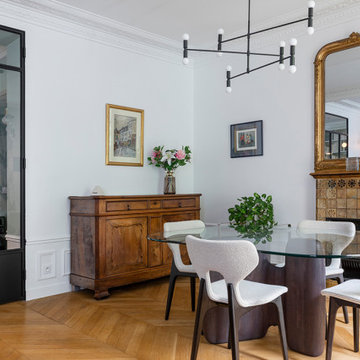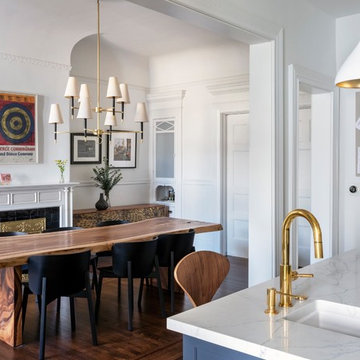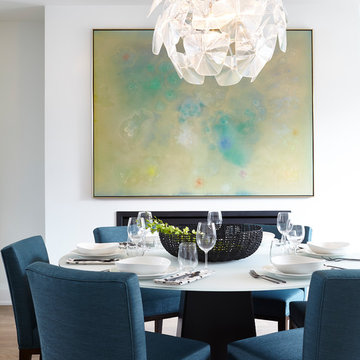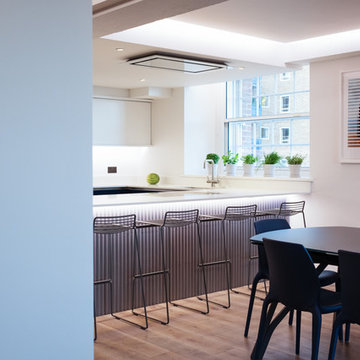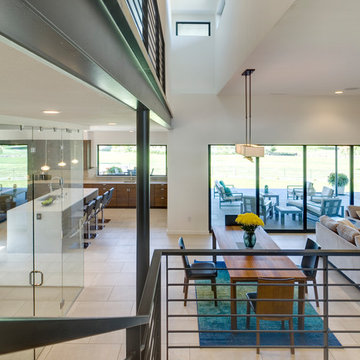Dining Room Design Ideas with White Walls
Refine by:
Budget
Sort by:Popular Today
181 - 200 of 9,838 photos
Item 1 of 3
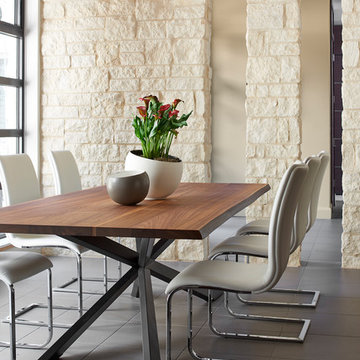
The Dining Room shares its limestone column border with the Entry Hall. New Mood Design recommended an intimate and minimally furnished space for formal family gatherings because the couple (whose four young adult children and grandkids come and go) spend most of their time in the spacious family room and kitchen. This room faces the interior courtyard; soft light plays through the room all day!
Love the drama (yet simplicity) of the dining table with live wood edge top, and the contrast of a warm wood with industrial steel base!
Photography ©: Marc Mauldin Photography Inc., Atlanta
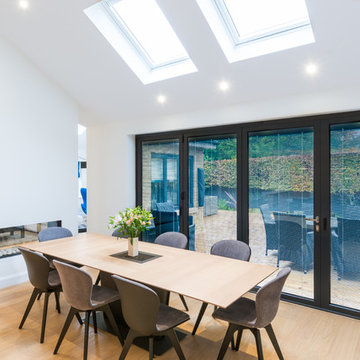
Photo Credit: Jeremy Banks -
This dining area is perfectly flooded with natural light by sky lights above and bifold doors. The doors are complete with integrated blinds here you can see them tilted open. There is also the option to pull them up and let in even more light!
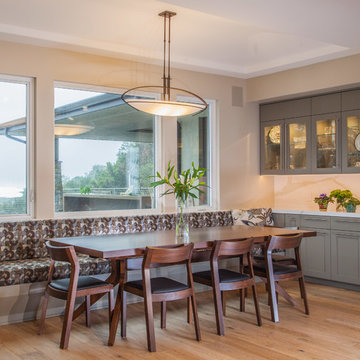
The built-in bench seating set against the window helps to create a comfortable and open dining area that can double as a lavish reading nook. The shaker cabinets provide ample storage for china and glassware and the glass-panels put these dishes on display for guests. This dining area is sure to bring a comfortable dining experience for the homeowners and their family.

The living and reading areas are connected by a wood stove. Corner windows differentiate the light, view and space.
Photo by: Joe Iano
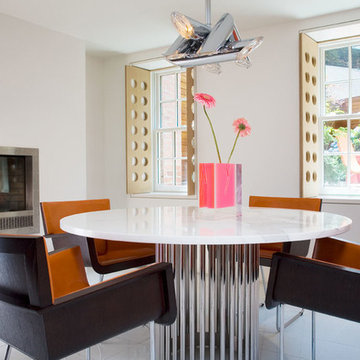
"Revival” implies a retread of an old idea—not our interests at Axis Mundi. So when renovating an 1840s Greek Revival brownstone, subversion was on our minds. The landmarked exterior remains unchanged, as does the residence’s unalterable 19-foot width. Inside, however, a pristine white space forms a backdrop for art by Warhol, Basquiat and Haring, as well as intriguing furnishings drawn from the continuum of modern design—pieces by Dalí and Gaudí, Patrick Naggar and Poltrona Frau, Armani and Versace. The architectural envelope references iconic 20th-century figures and genres: Jean Prouvé-like shutters in the kitchen, an industrial-chic bronze staircase and a ground-floor screen employing cast glass salvaged from Gio Ponti’s 1950s design for Alitalia’s Fifth Avenue showroom (paired with mercury mirror and set within a bronze grid). Unable to resist a bit of our usual wit, Greek allusions appear in a dining room fireplace that reimagines classicism in a contemporary fashion and lampshades that slyly recall the drapery of Greek sculpture.
Size: 2,550 sq. ft.
Design Team: John Beckmann and Richard Rosenbloom
Photography: Adriana Bufi, Andrew Garn, and Annie Schlecter
Contractor: Stern Projects
© Axis Mundi Design LLC.

This is our very first Four Elements remodel show home! We started with a basic spec-level early 2000s walk-out bungalow, and transformed the interior into a beautiful modern farmhouse style living space with many custom features. The floor plan was also altered in a few key areas to improve livability and create more of an open-concept feel. Check out the shiplap ceilings with Douglas fir faux beams in the kitchen, dining room, and master bedroom. And a new coffered ceiling in the front entry contrasts beautifully with the custom wood shelving above the double-sided fireplace. Highlights in the lower level include a unique under-stairs custom wine & whiskey bar and a new home gym with a glass wall view into the main recreation area.

Modern Dining Room in an open floor plan, sits between the Living Room, Kitchen and Backyard Patio. The modern electric fireplace wall is finished in distressed grey plaster. Modern Dining Room Furniture in Black and white is paired with a sculptural glass chandelier. Floor to ceiling windows and modern sliding glass doors expand the living space to the outdoors.
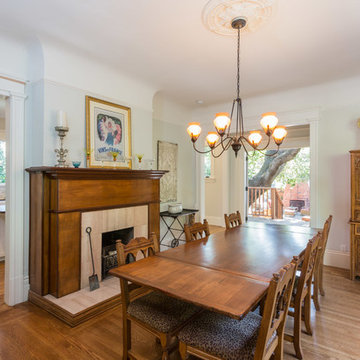
At this Dutch Colonial home in Alameda’s Gold Coast, we combined several small rooms to make a large, open kitchen with good connection to the back yard. The design is open and modern with some classic details tying it to the character of the original house. A new deck steps down around a grand old oak tree for regular use of the large yard space.
https://saikleyarchitects.com/portfolio/colonial-kitchen-deck/
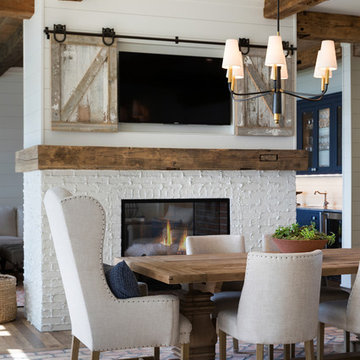
The Entire Main Level, Stairwell and Upper Level Hall are wrapped in Shiplap, Painted in Benjamin Moore White Dove. The Flooring, Beams, Mantel and Fireplace TV Doors are all reclaimed barnwood. The inset floor in the dining room is brick veneer. The Fireplace is brick on all sides. The lighting is by Visual Comfort. Photo by Spacecrafting
Dining Room Design Ideas with White Walls
10
