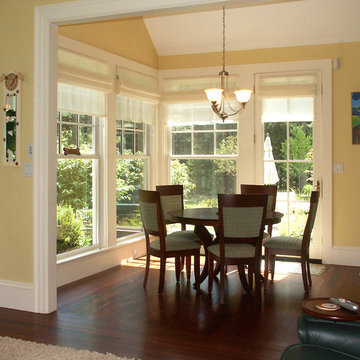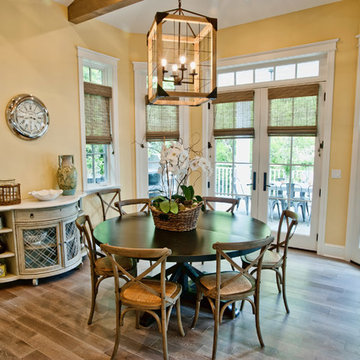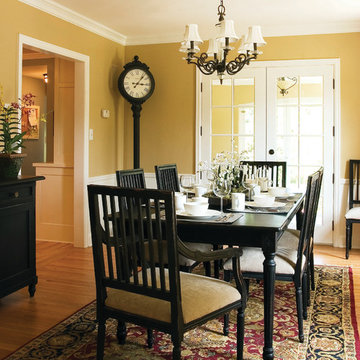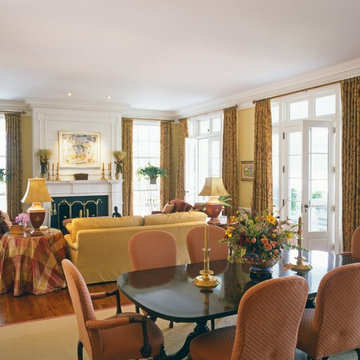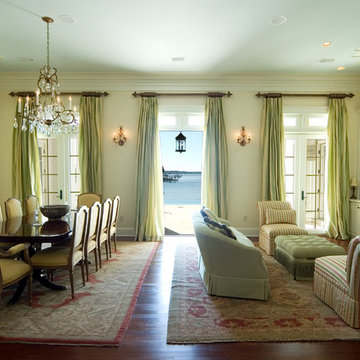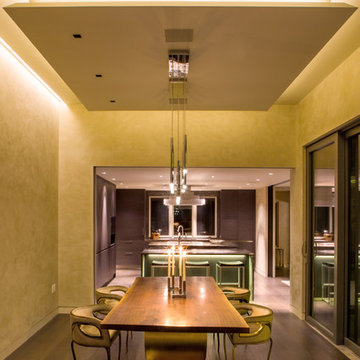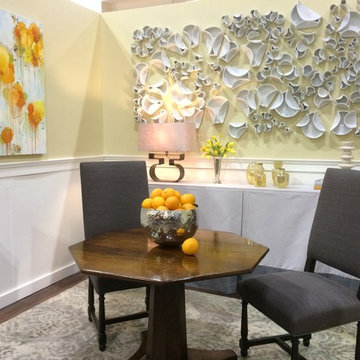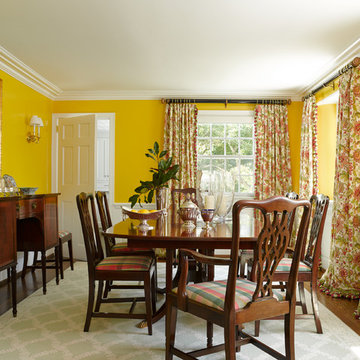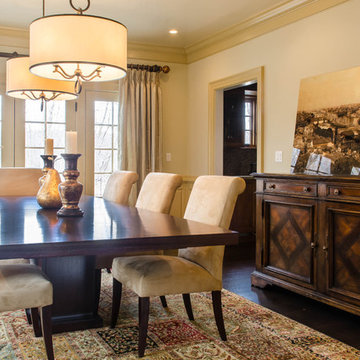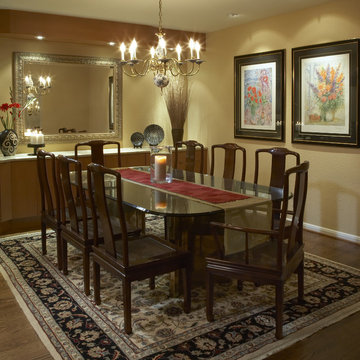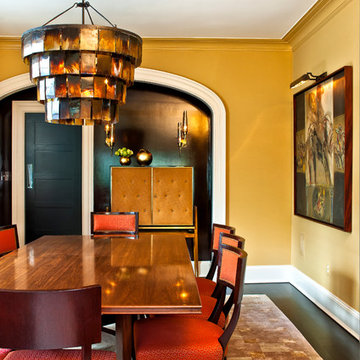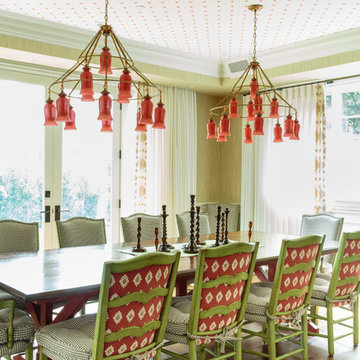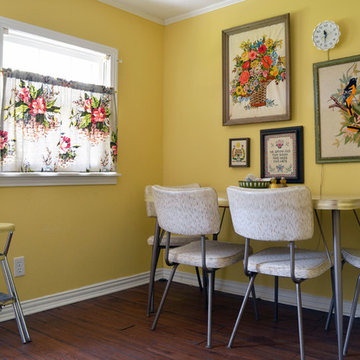Dining Photos
Refine by:
Budget
Sort by:Popular Today
101 - 120 of 930 photos
Item 1 of 3
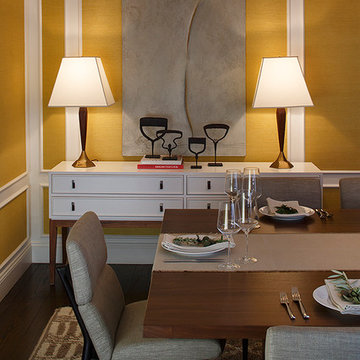
The clients’ existing sideboard, styled with vintage garden tools and vintage mid-century lamps.
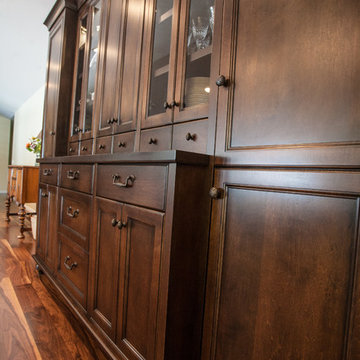
Custom hutch finished with our exclusive hand-rubbed cappuccino stain
photos by Kimball Ungerman
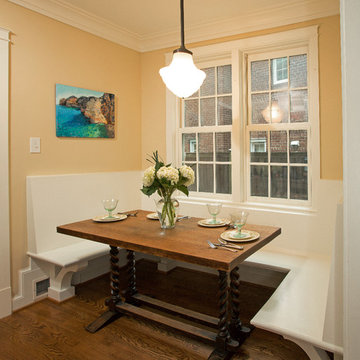
This banquette was custom built to fit the antique dining table. The built in benches complement the antique table with custom molding.
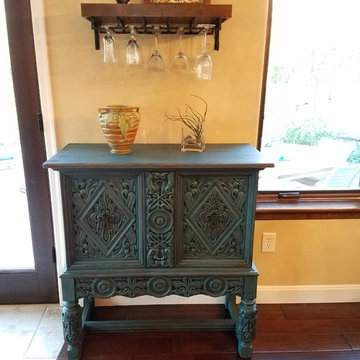
The painted cabinet with hand-rubbed wax finish is the highlight of this French Country dining area. Painted and finished by Upcycled Woods, Bloomington, IL. Free estimate for custom furniture painting.
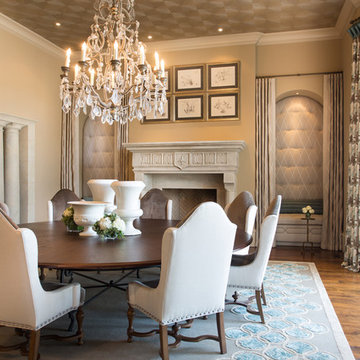
The dining room ceiling is very tall -- 14 feet -- and is complimented with a unique wooden wall covering. The window treatments employ an ocean-blue contrast cuff detail to the goblet-like pleats at the top of the treatments, which adds an element of surprise above the normal horizon. There is an ocean-blue pleated flange running along the leading edge of the side panels, which puddle gently onto the floor.
A Bonisolli Photography
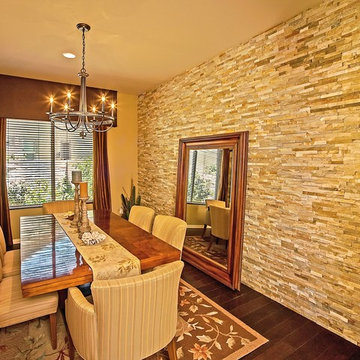
This home was a tract home with no architectural integrity. To make this home more interesting, the designer created an entertainment wall that housed areas to display art as well as the tv and fireplace. Stereo speakers were hidden in the ceiling for music and surround sound entertainment. There was a straigth pony wall separating the hallway from the living room. The designer recreated the wall so more art and dramatic lighting could be displayed. Windows have been replaced In the kitchen and living spaces with sliding glass doors and picture windows in order to bring the inside out. A stacked stone wall was added to the dining room wall to add to the eclectic feel of the home. Photography by Joel Schwartz of joelschwartz.photography@gmail.com
6
