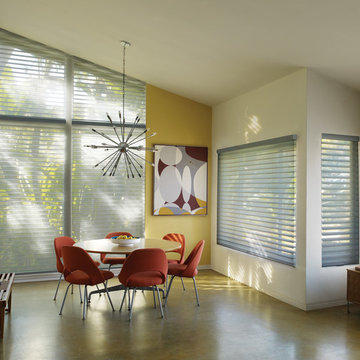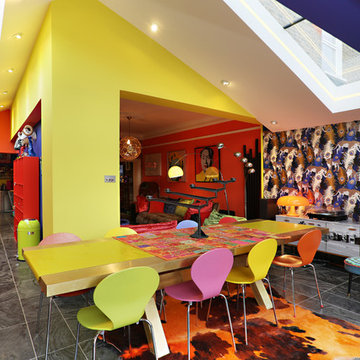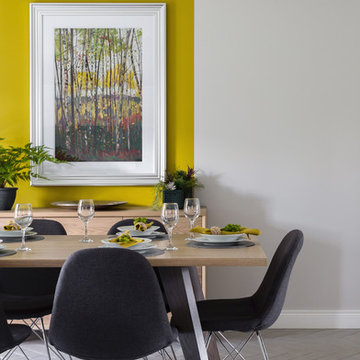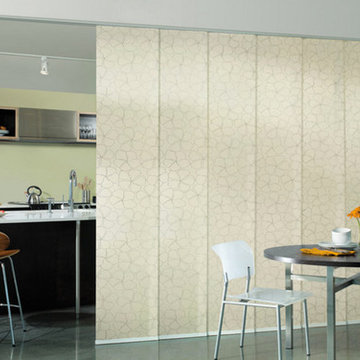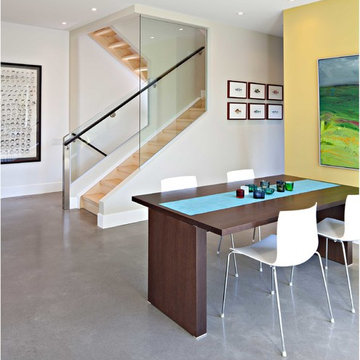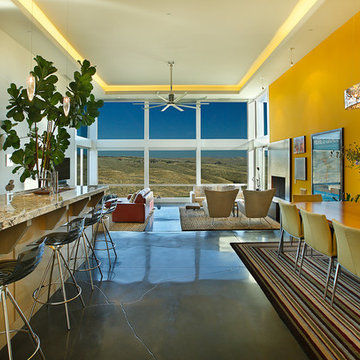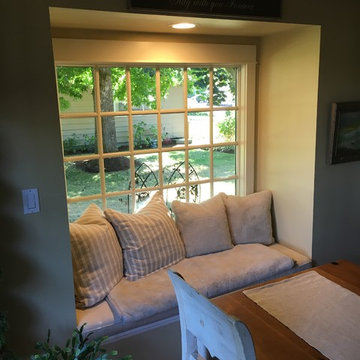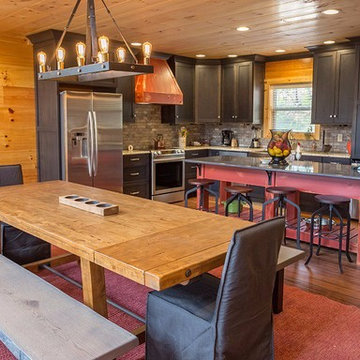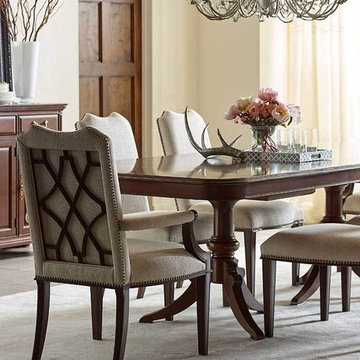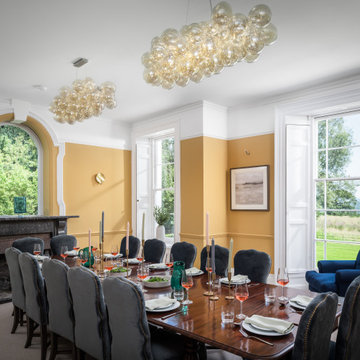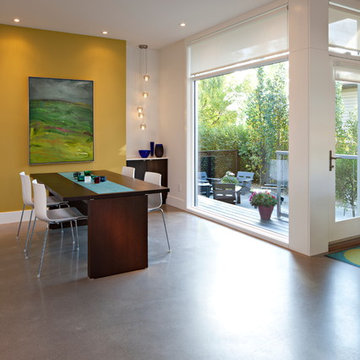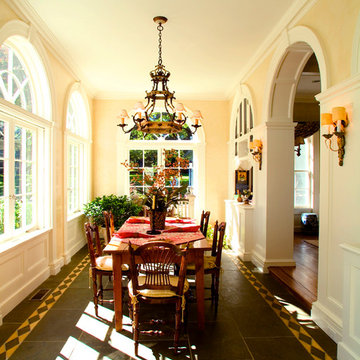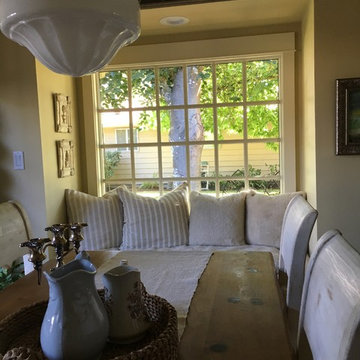Dining Room Design Ideas with Yellow Walls and Grey Floor
Refine by:
Budget
Sort by:Popular Today
21 - 40 of 123 photos
Item 1 of 3
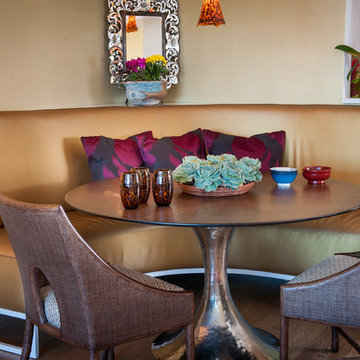
This condo serves as a family’s city apartment. It needs to meet many functions for many people as well as be colorful, comfortable and fun, not take itself too seriously.
The gold half circle metallic banquette works for meals and reading the morning paper as well as small business meetings and a chic office space.
Grey chenille sectional and cream velvet recliner are the neutrals sitting on a Madeline Weinrib pink silk/wool rug with magenta pillows and Chinese lacquered red accent pieces. TV or the view, huh?
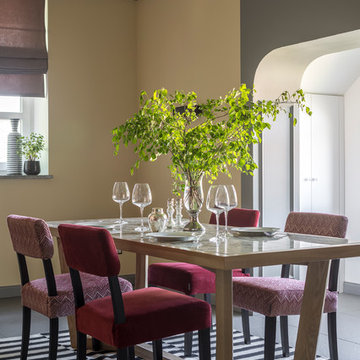
Иногда интерьер диктует обстановка за окном. Как раз так получилось с этой квартирой. Она расположена в красивейшем районе Калининграда - Амалиенау. В немецком доме на несколько семей с огороженной территорией, садом и прекрасной архитектурой вокруг. Специфика этого места отразилась и в дизайн-проекте, где мы сочетали роскошь классики и современную функциональность.
Особенности пространства и личная вещь в интерьере
Сердце квартиры - просторная гостиная. Она настолько большая, что здесь можно проводить балы! Сквозь окна бесконечно струится свет. Мы решили подчеркнуть его и
оставили стены белоснежными, но подобрали яркие мебель и аксессуары, которые добавили пространству характера и вкуса.
Настроение гостиной задал диван заказчиков от Rolf Benz. Ему больше 10 лет, но он такой же практичный и современный, как новый, - вот что значит дизайнерская мебель! Мы даже не перетягивали его, только сняли некоторые декоративные элементы. Эта вещь настолько качественная и продуманная, что прослужит еще пару десятков лет.
Для хозяев гостиная стала любимым местом в доме. Однако то же самое они говорят и про свою спальню. Она получилась очень уютной, несмотря на темные тона. Мы рады, что не побоялись добавить к нежным пастельным оттенкам немного горького шоколада.
Детали
Проект был очень масштабным, но мы не забывали про детали. Например, поставили в столовую уникальный обеденный стол, который весит больше 100 кг. (Его столешница сделана из гранита, а ножки - из дерева). Все двери в квартире были выполнены на заказ, на полу - натуральный паркет. Даже милые лошади в основании бра в коридоре не случайны. В прошлом хозяйка квартиры профессионально занималась конным спортом, и мы подчеркнули этот факт.
Важно отметить, что заказчики принимали все наши предложение без сомнений. Они очень доверяли нам и не вмешивались в дизайн-проект. Такое отношение всегда помогает в работе и позволяет достигнуть лучших результатов.
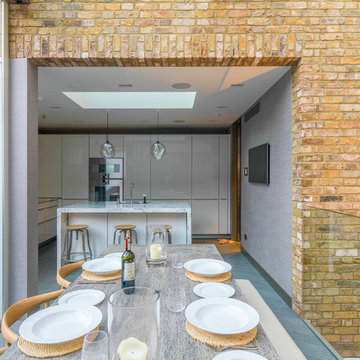
A Nash terraced house in Regent's Park, London. Interior design by Gaye Gardner. Photography by Adam Butler
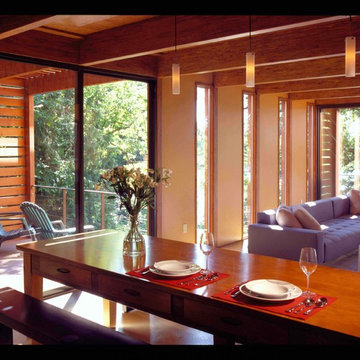
In early 2002 Vetter Denk Architects undertook the challenge to create a highly designed affordable home. Working within the constraints of a narrow lake site, the Aperture House utilizes a regimented four-foot grid and factory prefabricated panels. Construction was completed on the home in the Fall of 2002.
The Aperture House derives its name from the expansive walls of glass at each end framing specific outdoor views – much like the aperture of a camera. It was featured in the March 2003 issue of Milwaukee Magazine and received a 2003 Honor Award from the Wisconsin Chapter of the AIA. Vetter Denk Architects is pleased to present the Aperture House – an award-winning home of refined elegance at an affordable price.
Overview
Moose Lake
Size
2 bedrooms, 3 bathrooms, recreation room
Completion Date
2004
Services
Architecture, Interior Design, Landscape Architecture
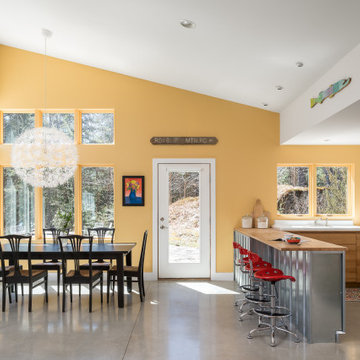
This home in the Mad River Valley measures just a tad over 1,000 SF and was inspired by the book The Not So Big House by Sarah Suskana. Some notable features are the dyed and polished concrete floors, bunk room that sleeps six, and an open floor plan with vaulted ceilings in the living space.
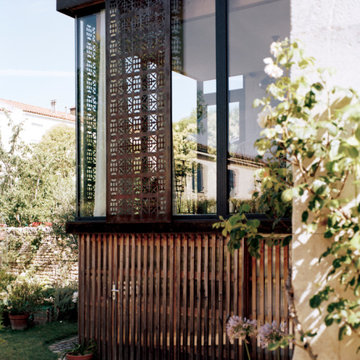
extension d'une villa balnéaire de 1901 avec un très grand angle vitré et ses brises soleil coulissant en acier brut.
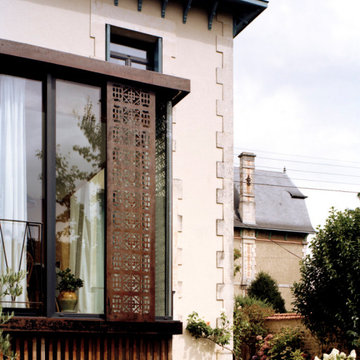
extension d'une villa balnéaire de 1901 avec un très grand angle vitré et des brises soleil coulissants en acier brut et découpe laser.
Dining Room Design Ideas with Yellow Walls and Grey Floor
2
