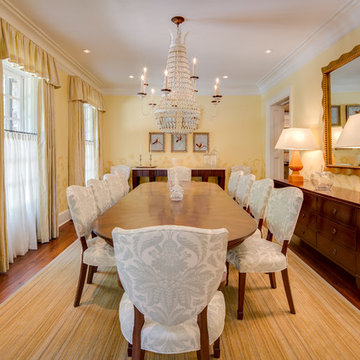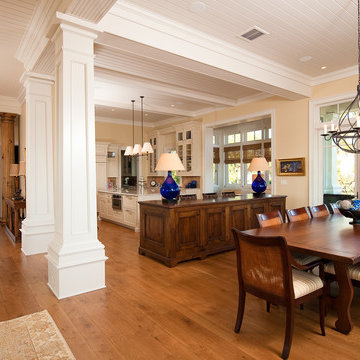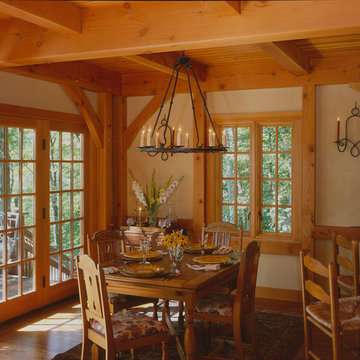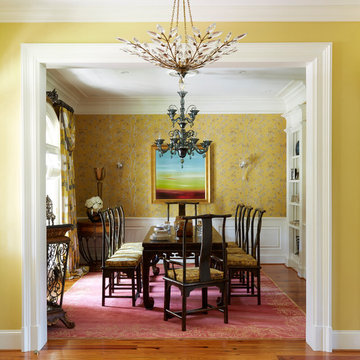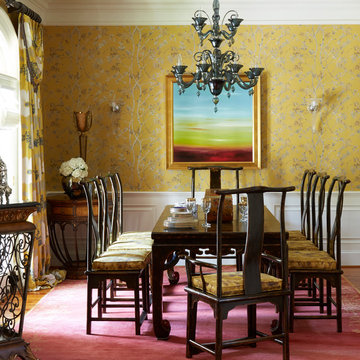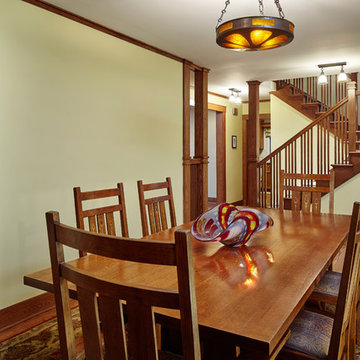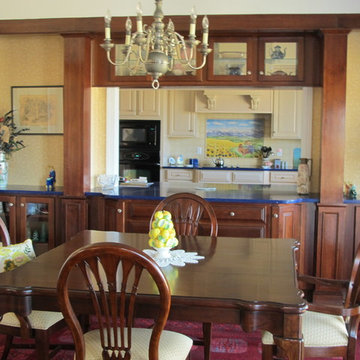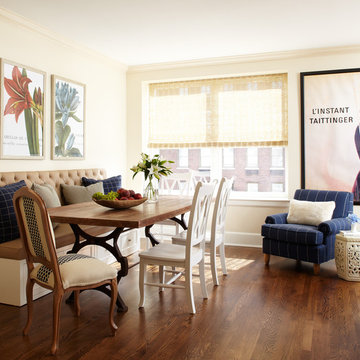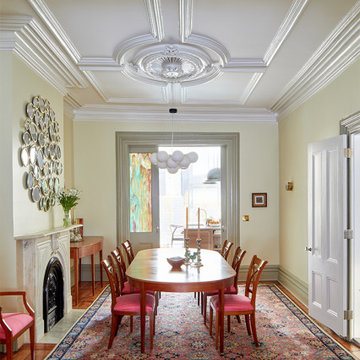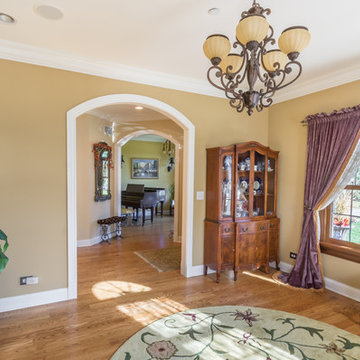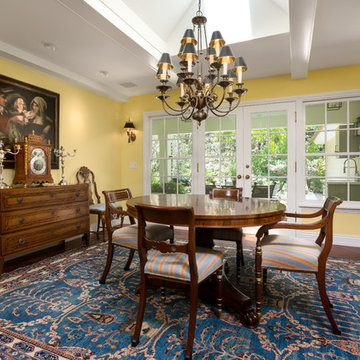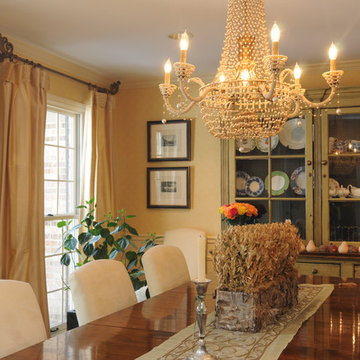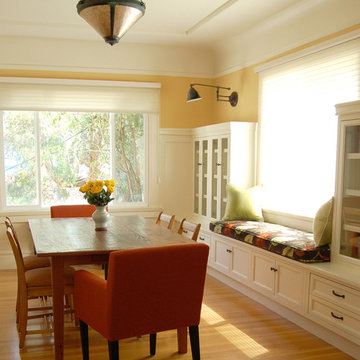Dining Room Design Ideas with Yellow Walls and Medium Hardwood Floors
Refine by:
Budget
Sort by:Popular Today
61 - 80 of 1,859 photos
Item 1 of 3
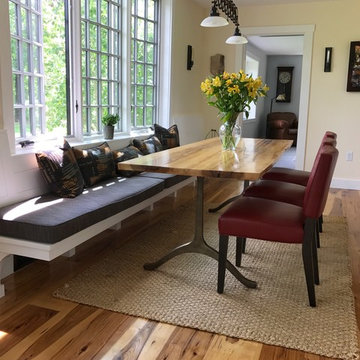
The new owners of this house in Harvard, Massachusetts loved its location and authentic Shaker characteristics, but weren’t fans of its curious layout. A dated first-floor full bathroom could only be accessed by going up a few steps to a landing, opening the bathroom door and then going down the same number of steps to enter the room. The dark kitchen faced the driveway to the north, rather than the bucolic backyard fields to the south. The dining space felt more like an enlarged hall and could only comfortably seat four. Upstairs, a den/office had a woefully low ceiling; the master bedroom had limited storage, and a sad full bathroom featured a cramped shower.
KHS proposed a number of changes to create an updated home where the owners could enjoy cooking, entertaining, and being connected to the outdoors from the first-floor living spaces, while also experiencing more inviting and more functional private spaces upstairs.
On the first floor, the primary change was to capture space that had been part of an upper-level screen porch and convert it to interior space. To make the interior expansion seamless, we raised the floor of the area that had been the upper-level porch, so it aligns with the main living level, and made sure there would be no soffits in the planes of the walls we removed. We also raised the floor of the remaining lower-level porch to reduce the number of steps required to circulate from it to the newly expanded interior. New patio door systems now fill the arched openings that used to be infilled with screen. The exterior interventions (which also included some new casement windows in the dining area) were designed to be subtle, while affording significant improvements on the interior. Additionally, the first-floor bathroom was reconfigured, shifting one of its walls to widen the dining space, and moving the entrance to the bathroom from the stair landing to the kitchen instead.
These changes (which involved significant structural interventions) resulted in a much more open space to accommodate a new kitchen with a view of the lush backyard and a new dining space defined by a new built-in banquette that comfortably seats six, and -- with the addition of a table extension -- up to eight people.
Upstairs in the den/office, replacing the low, board ceiling with a raised, plaster, tray ceiling that springs from above the original board-finish walls – newly painted a light color -- created a much more inviting, bright, and expansive space. Re-configuring the master bath to accommodate a larger shower and adding built-in storage cabinets in the master bedroom improved comfort and function. A new whole-house color palette rounds out the improvements.
Photos by Katie Hutchison
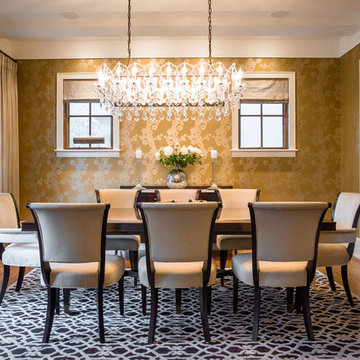
Warm gold and metallic accents acts as the perfect backdrop to luxurious dining room. Interior Design by Denise Panagakos. Photography by Lindsay Nichols Photography. ARTE Wallcoverings
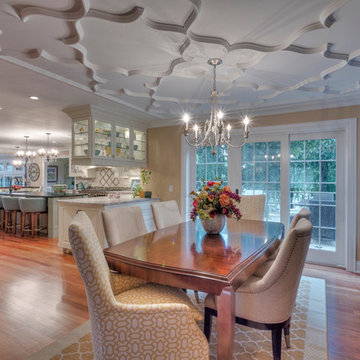
2014 CotY Award - Whole House Remodel $250,000-$500,000
Sutter Photographers
-After looking at several fret designs for inside the cabinet doors, we choose one and added that same detail in the custom light-rail between the dining-room and added more above the corbels in the bake center area (not seen in photo). It was created using different pieces and was all custom made.
-Custom plaster mold for the ceiling that was put together like a puzzle and painted in place after installation. The fretwork on the kitchen cabinet and light rail detail are similar to these plaster molds. This detail is even carried through into the dining room rug to complete the look.
- The two-way glass cabinets lets light from the dining room pass into the kitchen and gives it a very elegant look.
- The homeowner now has a large peninsula between the two rooms that is ideal for entertaining.
- A palette of 5 colors was used throughout the home to create a peaceful and tranquil feeling.
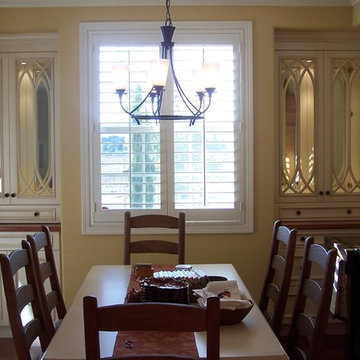
Built-In China Buffer, White Cabinets, Dark Wood Top, Victorian Mullions, Mirror Back, Cabinet Lights
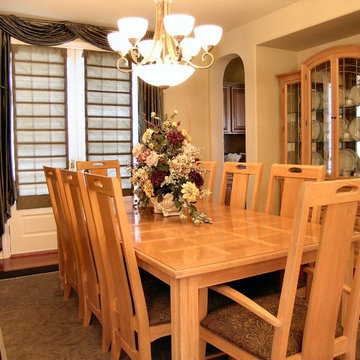
This spacious dining room is a great place to gather for special dinners. The light wood and high back chairs are distinctive. A stylish area rug anchors the table and chairs to the space.
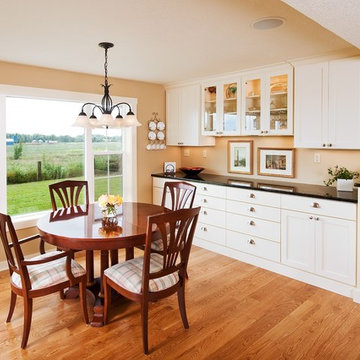
The remodeled space of this North Albany home was only expanded a few feet but it made all the difference in creating a comfortable breakfast room. The white built-in buffet adds lots of room for serving and storage of plates and utensils. The round column that divides the dining room and kitchen hides the 8×8 post that supports the load bearing beams that run through the dining room and kitchen. Jenerik Images Photography
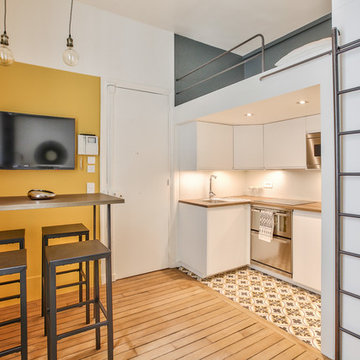
Jolie cuisine IKEA collection VOXTORP blanche, toute équipée. Micro-mosaïques blanches pour la crédence, et plan de travail chêne foncé pour le contraste. Cuisine ultra-moderne, avec tout ce qu'il faut !
Elle se situe sous le lit en mezzanine, qui ressemble à une vraie chambre grâce aux pans de murs peints en gris foncé pour accentuer la partie nuit, le tout accessible grâce à l'échelle en métal amovible, réalisée sur-mesure.
Le tout faisant face à la partie salle à manger, qui sur le même principe, se démarque visuellement grâce à ses murs de couleurs qui viennent créer une pièce dans la pièce.
Table et chaises hautes choisies pour casser la hauteur sous plafond.
https://www.nevainteriordesign.com/
Liens Magazines :
Houzz
https://www.houzz.fr/ideabooks/97017180/list/couleur-d-hiver-le-jaune-curry-epice-la-decoration
Castorama
https://www.18h39.fr/articles/9-conseils-de-pro-pour-rendre-un-appartement-en-rez-de-chaussee-lumineux.html
Maison Créative
http://www.maisoncreative.com/transformer/amenager/comment-amenager-lespace-sous-une-mezzanine-9753
Dining Room Design Ideas with Yellow Walls and Medium Hardwood Floors
4
