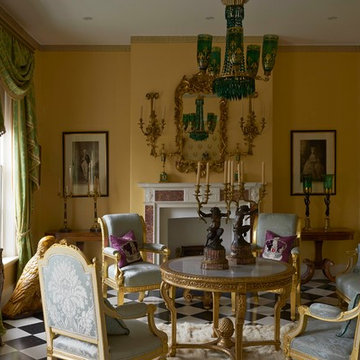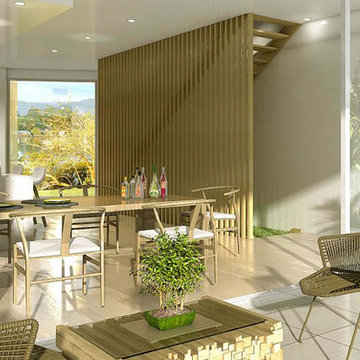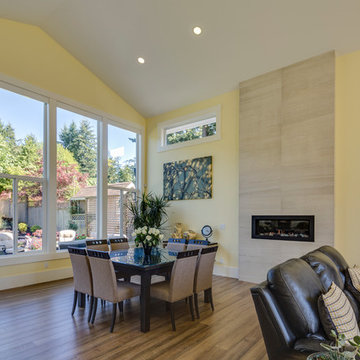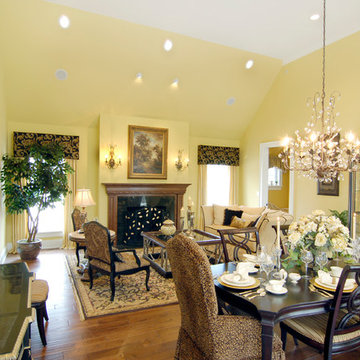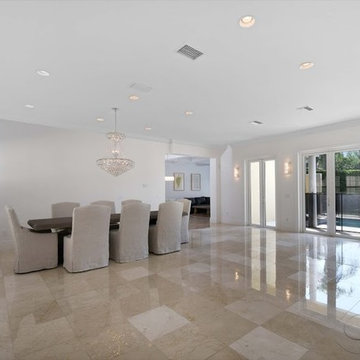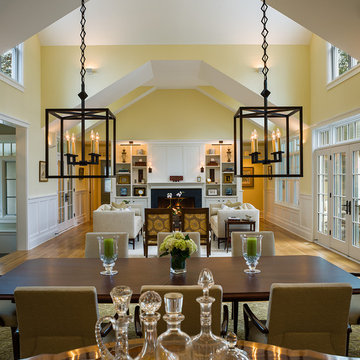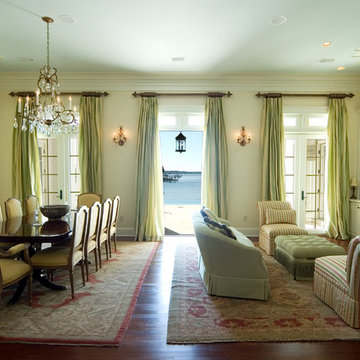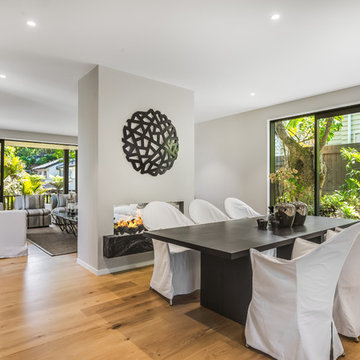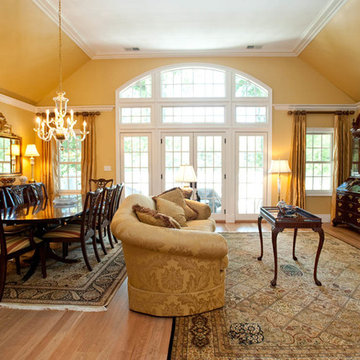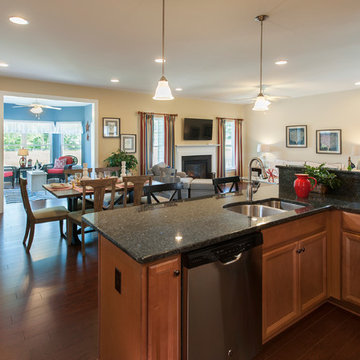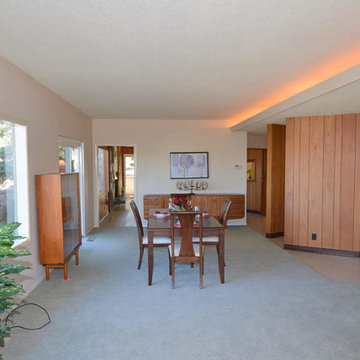Dining Room Design Ideas with Yellow Walls
Sort by:Popular Today
161 - 180 of 573 photos
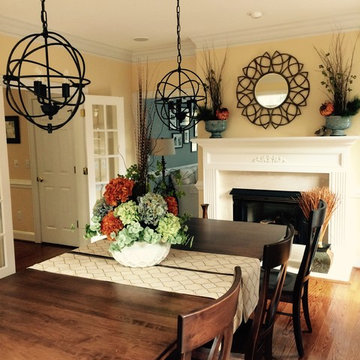
A former Living Room is transformed into a fabulous Dining Room with seating for 10! Table and Chairs make the room warm and inviting, all from the brilliant Amish craftsmen at Winesburg. Duel Armillary Sphere lighting adds the ambiance and balance the room needed...and how about that gorgeous fireplace and mantle!
Smart Focus Photagraphy, Archie David Lewis
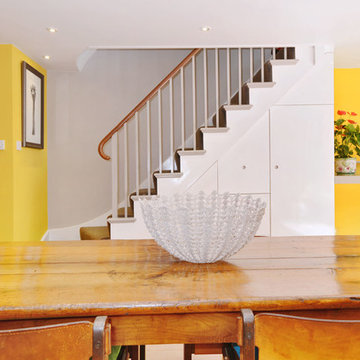
This stunningly simple crocheted basket makes a great centrepiece in a contemporary or traditional setting.
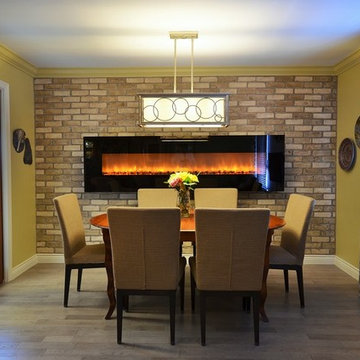
Room widened, pocket doors added to hide kitchen clutter, 96" electric fireplace added on wall covered with brick veneer.
Stylish Fireplaces & Interiors
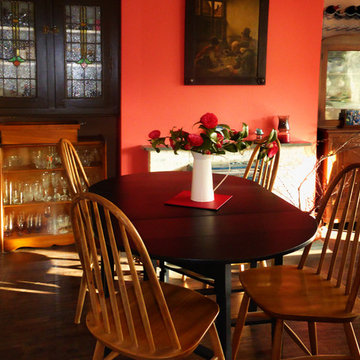
Remodeling 1930 house. New floor, old painted table with old chairs, new wall color with old painting from a boot car sale.
Chimney painted in burned red, walls cream color.
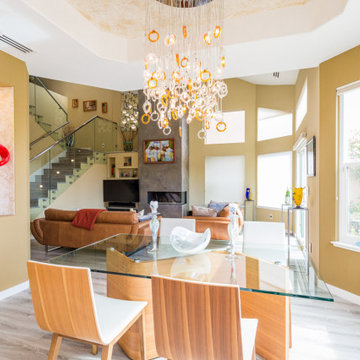
Ginger chandelier custom ordered from Micron Lighting in Italy. Custom ceiling and fireplace finishes by AADesignCA. Laminate flooring by Skema. Stainless-steel railing by CAST.
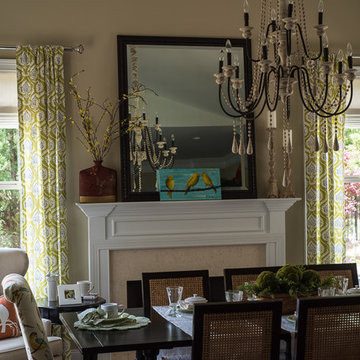
This is a breakfast area open to the kitchen. The wood beaded chandelier gives a beautiful focal point to the entire area. This room is richly treated with fabric window coverings: roman shades curtains and roman shade valances. Bird motif is displayed in pictures, upholstered chairs and pillows.
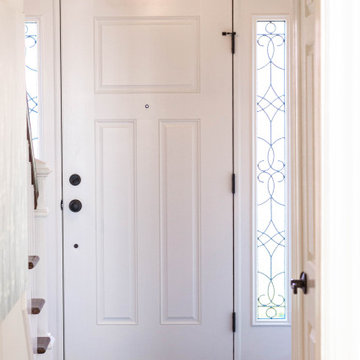
The first floor remodel began with the idea of removing a load bearing wall to create an open floor plan for the kitchen, dining room, and living room. This would allow more light to the back of the house, and open up a lot of space. A new kitchen with custom cabinetry, granite, crackled subway tile, and gorgeous cement tile focal point draws your eye in from the front door. New LVT plank flooring throughout keeps the space light and airy. Double barn doors for the pantry is a simple touch to update the outdated louvered bi-fold doors. Glass french doors into a new first floor office right off the entrance stands out on it's own.
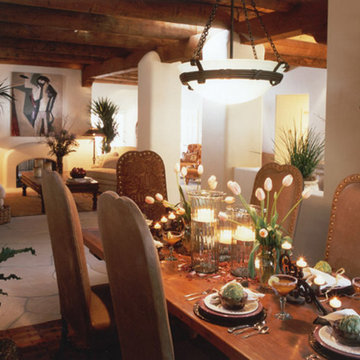
Pam Singleton Photography
An existing wood ceiling with logs was such a fabulous focal point. We opened up the whole plan to this ceiling and now the flow is more up to date and can be seen from all surrounding spaces.
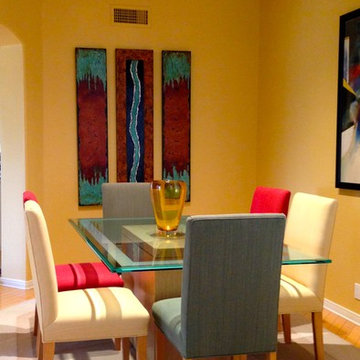
Custom Artwork found together with the Designer graces the Wall of the Dining Room
Dining Room Design Ideas with Yellow Walls
9
